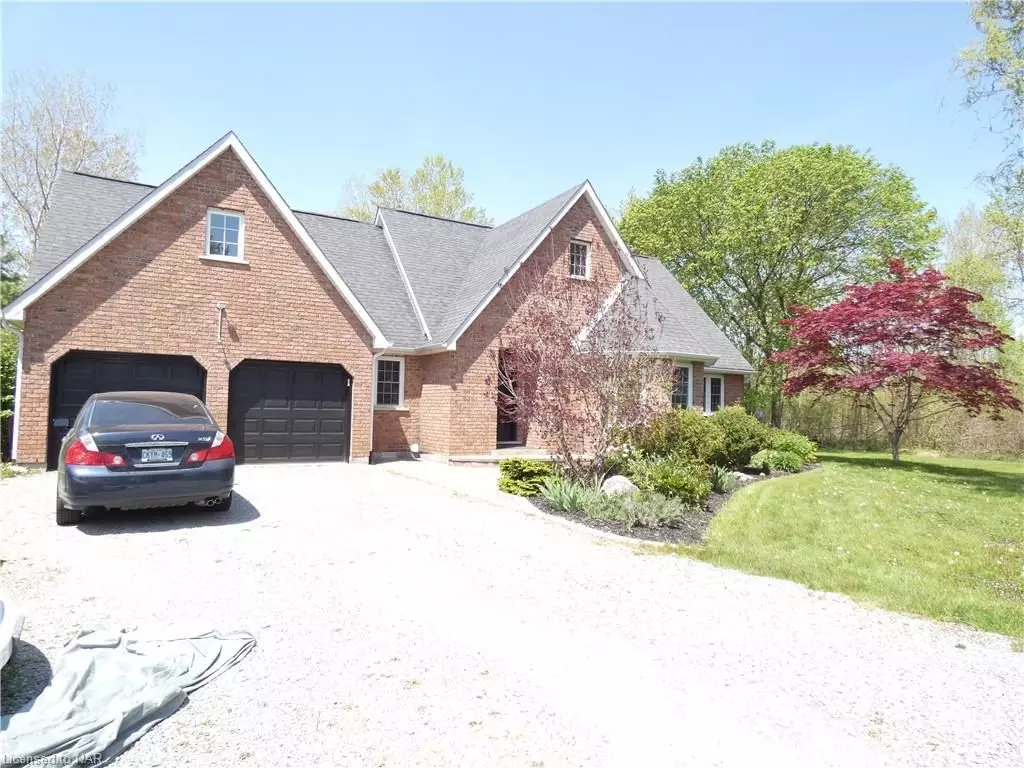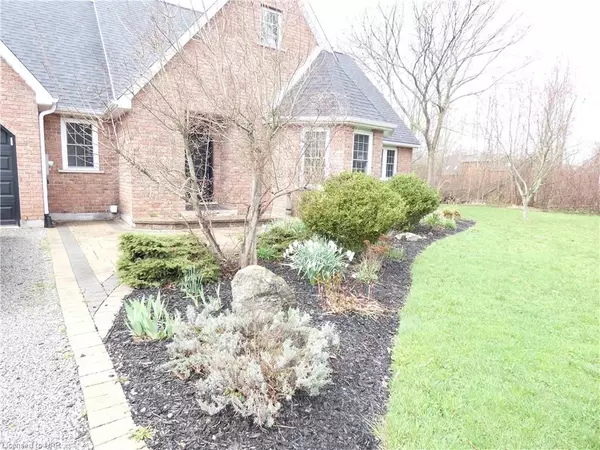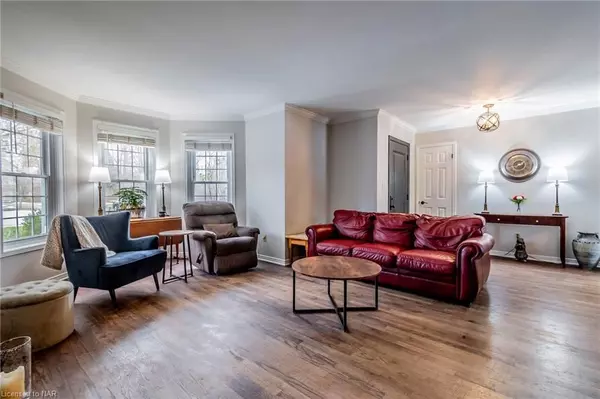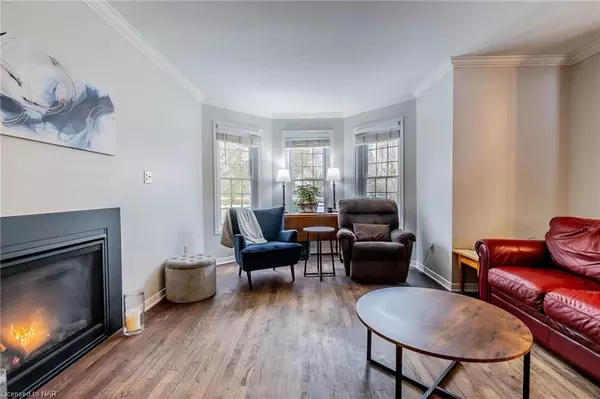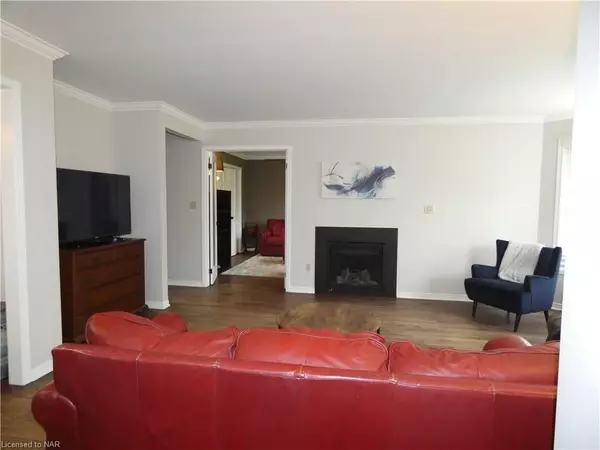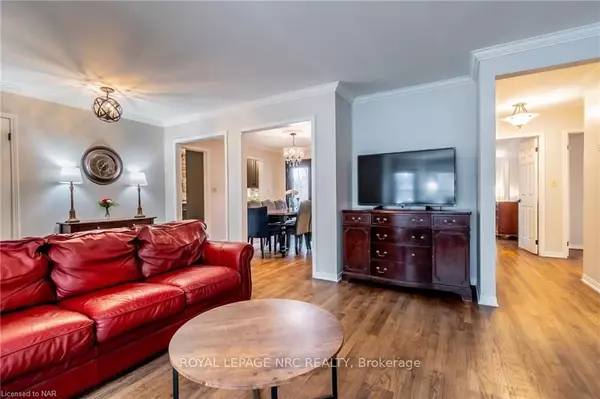$975,000
$998,500
2.4%For more information regarding the value of a property, please contact us for a free consultation.
2 Beds
2 Baths
2,057 SqFt
SOLD DATE : 09/28/2023
Key Details
Sold Price $975,000
Property Type Single Family Home
Sub Type Detached
Listing Status Sold
Purchase Type For Sale
Square Footage 2,057 sqft
Price per Sqft $473
MLS Listing ID X8498770
Sold Date 09/28/23
Style Bungalow
Bedrooms 2
Annual Tax Amount $6,232
Tax Year 2023
Lot Size 2.000 Acres
Property Description
Steps to the Beach in beautiful Ridgeway! Retirement bungalow that checks all the boxes. One of the most desirable locations, steps to Lake Erie and the Friendship Trail, short drive to public boat launches. This well appointed all brick bungalow situated on 3.68 acres has it all. Approx. 1,500 sq.ft.plus a walk up 24' X 18' loft above the garage, with gas fireplace, skylight and pine plank floors, portable air-conditioner offering many possibilities, from a private bedroom for weekend guests, to a separate studio or games room. The custom kitchen (2018) with maple cabinets is compact but extremely efficient for anyone that loves to cook with everything at your finger tips without a lot of steps. Built in appliances to include double ovens, large fridge, gas cooktop, dishwasher, quartz countertops, custom corner sink and a 6ft uninterrupted run for food prep. 2 pull out spice racks on either side of the cooktop and in-floor heating. Living room with gas fireplace, impressive dining room leading out to backyard oasis. 2 bedrooms plus a den (currently used as office could be 3rd bedroom) Primary suite with 4 piece ensuite bathroom (soaker tub & separate shower) walk in closet. Main floor laundry room (off kitchen) through to heated double garage with access to poured concrete 4 ft crawl space-(tons of extra storage space) Utility room behind the garage leads to loft or pool area. Back yard is an absolute dream, newly installed wood deck, BBQ area, gazebo, hot tub and 18' X 36' in-ground swimming with winter security cover (pool heater on site) Natural gas BBQ hookup. Nestled in the trees. City water, Tankless hot water system(2022) 2 sumps (1-electric/1 jet-pump) 200 amp service. Extra wiring hookup for plug in generator and 2x220 outlets in garage. Short drive to Niagara Falls, quick border access to Buffalo and 1.5 hours south of Toronto. Retirement awaits you!
Location
Province ON
County Niagara
Community 335 - Ridgeway
Area Niagara
Zoning R1
Region 335 - Ridgeway
City Region 335 - Ridgeway
Rooms
Basement Unfinished, Crawl Space
Kitchen 1
Interior
Interior Features On Demand Water Heater, Sump Pump
Cooling Central Air
Fireplaces Number 2
Fireplaces Type Other, Living Room
Laundry Electric Dryer Hookup, Washer Hookup
Exterior
Exterior Feature Deck, Hot Tub
Parking Features Other, Other
Garage Spaces 14.0
Pool Inground
View Trees/Woods
Roof Type Asphalt Shingle
Lot Frontage 143.0
Lot Depth 825.74
Exposure West
Total Parking Spaces 14
Building
Foundation Poured Concrete
New Construction false
Others
Senior Community Yes
Security Features Smoke Detector
Read Less Info
Want to know what your home might be worth? Contact us for a FREE valuation!

Our team is ready to help you sell your home for the highest possible price ASAP
"My job is to find and attract mastery-based agents to the office, protect the culture, and make sure everyone is happy! "

