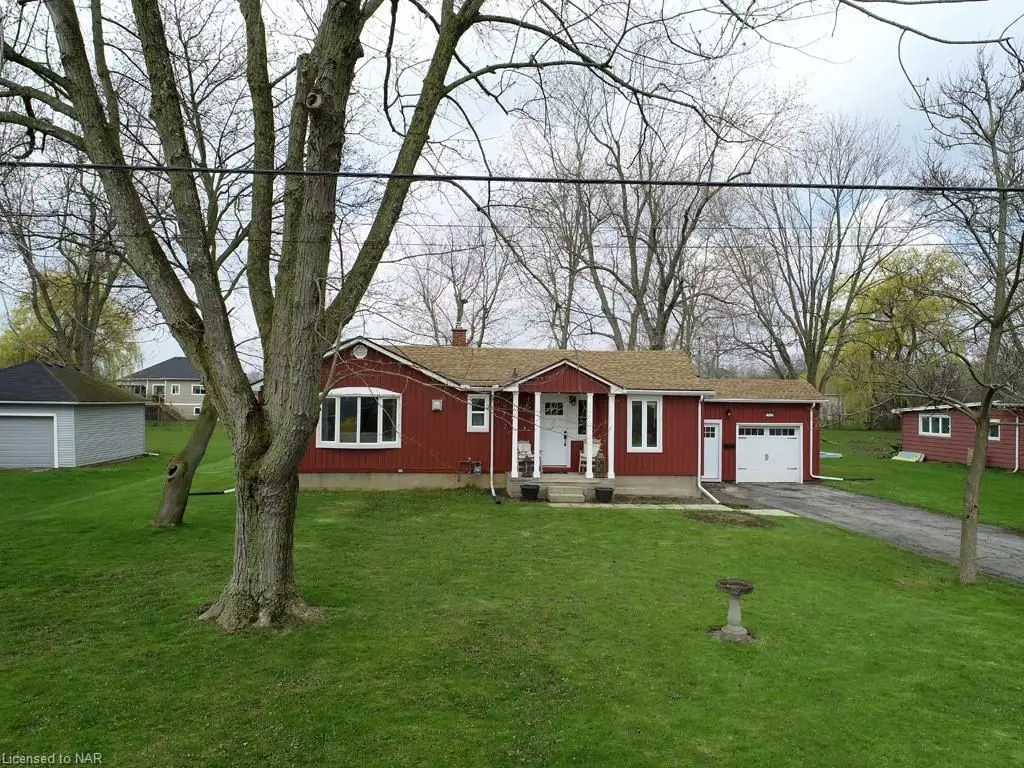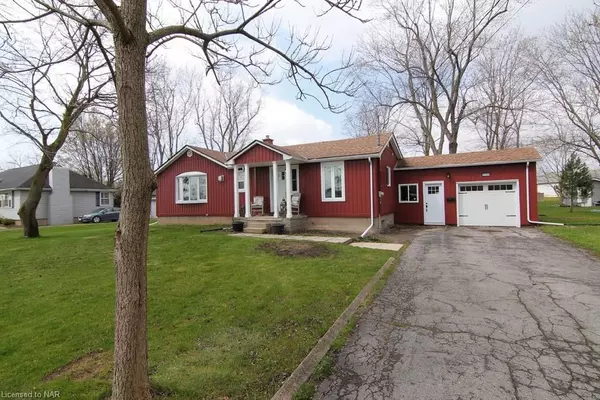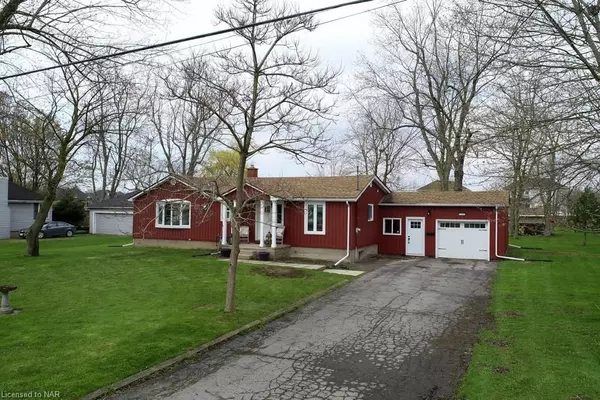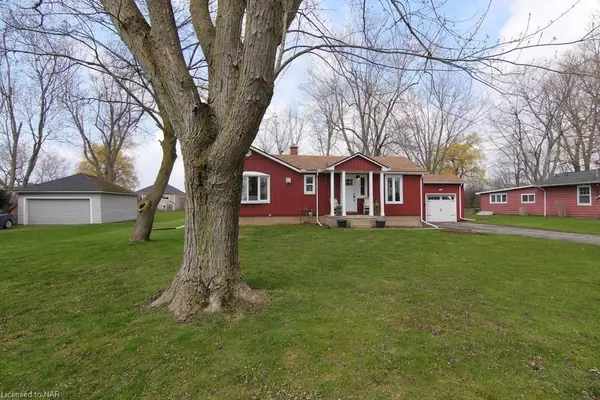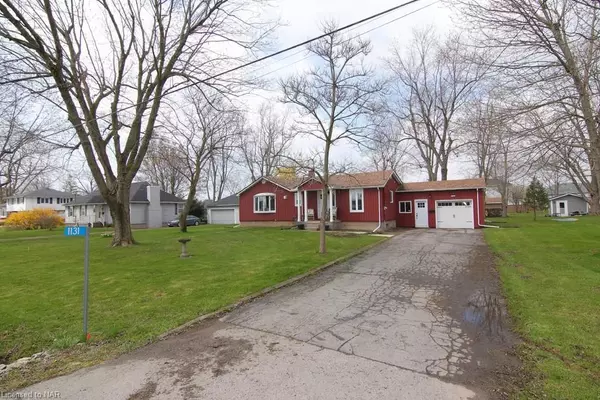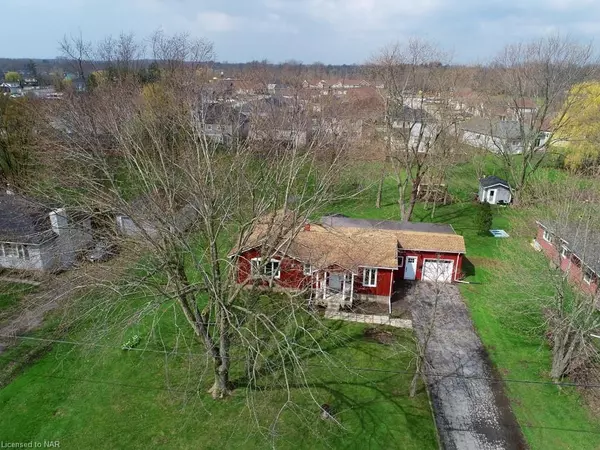$565,000
$619,900
8.9%For more information regarding the value of a property, please contact us for a free consultation.
2 Beds
2 Baths
1,520 SqFt
SOLD DATE : 07/27/2023
Key Details
Sold Price $565,000
Property Type Single Family Home
Sub Type Detached
Listing Status Sold
Purchase Type For Sale
Square Footage 1,520 sqft
Price per Sqft $371
MLS Listing ID X8499251
Sold Date 07/27/23
Style Bungalow
Bedrooms 2
Annual Tax Amount $2,806
Tax Year 2022
Lot Size 0.500 Acres
Property Description
Welcome to 1131 Spears Road with a beautiful large lot size of 100 Ft. x 250 Ft. This newly sided 1,520 Sq. Ft. Bungalow features ensuite privileged 2 Bedrooms, 1 1/2 Baths w/Laundry on the Main Level with a spacious, bright, cozy Livingroom featuring Hardwood Floors and Gas Fireplace. The lower basement level features a second Gas Fireplace with plenty of space for an office or play area for children, large utility room and walk-up access to the garage. The attached 1 1/2 Car Garage has plenty of storage space, workshop area for the handy man and leads to a back 3 Season Sunroom for additional space for summer family gatherings which overlooks the picturesque backyard. Enjoy your morning coffee on the front sitting porch or the backyard for summer night campfires. Upgrades Include: 4 Piece Bath, Washer, Dryer & Breaker Panel (2022), Siding (2021), Garage Doors & Front Door (2020), Fridge (2021), Roof & Updated Kitchen (2014). Close to all amenities, schools and QEW to Niagara Falls and The Peace Bridge. Call for your viewing today....you won't want to miss out on viewing this perfect home for you!!
Location
Province ON
County Niagara
Area Niagara
Zoning R1
Rooms
Basement Partially Finished
Kitchen 1
Interior
Interior Features Sump Pump
Cooling Central Air
Fireplaces Number 2
Fireplaces Type Living Room
Laundry In Area
Exterior
Parking Features Inside Entry
Pool None
Community Features Major Highway
Roof Type Asphalt Shingle
Lot Frontage 100.0
Lot Depth 250.0
Building
Foundation Concrete Block
New Construction false
Others
Senior Community Yes
Read Less Info
Want to know what your home might be worth? Contact us for a FREE valuation!

Our team is ready to help you sell your home for the highest possible price ASAP
"My job is to find and attract mastery-based agents to the office, protect the culture, and make sure everyone is happy! "

