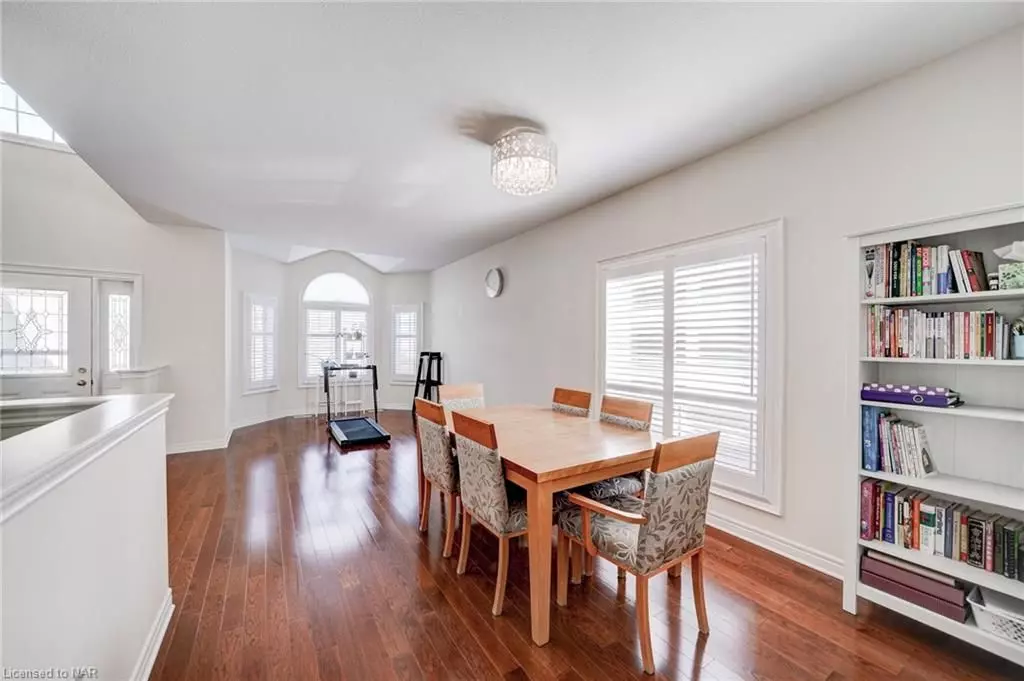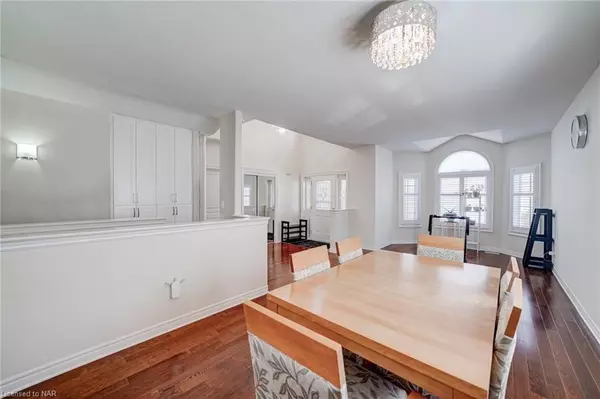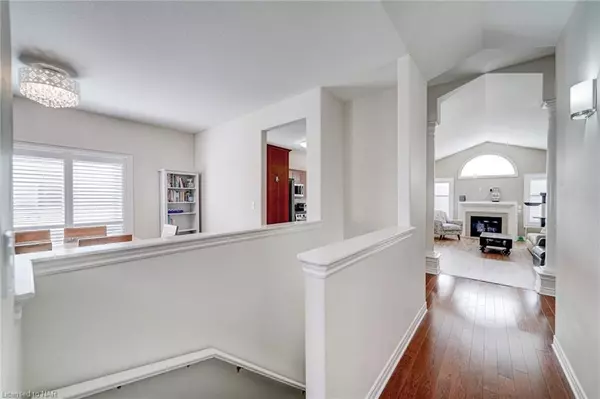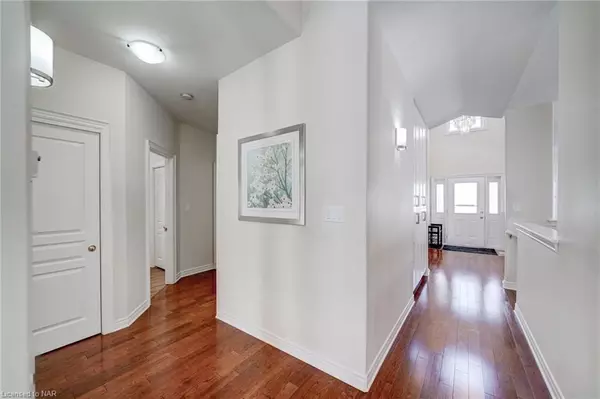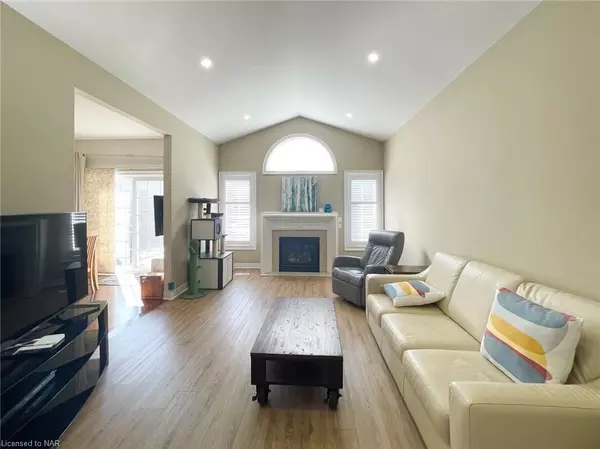$966,000
$968,000
0.2%For more information regarding the value of a property, please contact us for a free consultation.
3 Beds
3 Baths
3,602 SqFt
SOLD DATE : 06/15/2023
Key Details
Sold Price $966,000
Property Type Single Family Home
Sub Type Detached
Listing Status Sold
Purchase Type For Sale
Square Footage 3,602 sqft
Price per Sqft $268
MLS Listing ID X8499839
Sold Date 06/15/23
Style Bungalow
Bedrooms 3
Annual Tax Amount $5,136
Tax Year 2022
Property Sub-Type Detached
Property Description
Welcome to this well-maintained bungalow located in the Niagara-on-the-lake. Solid brick outside with over 3000SF living space. Well-planned layout including bright front living and dining area, custom kitchen with beautiful granite countertops, open to breakfast area and spacious family room. Master bedroom with 3 piece ensuite and walk-in closet, other two bedrooms, 4 piece bathroom and easy access to garage from laundry room. This lovely home features cathedral ceiling, gas fireplace, double patio doors, plenty of windows, neutral decor and hardwood flooring. Lower level was finished in 2021, spacious great room, another kitchen and another dinning, with inlaw-suite potential. New spotlights in Living and family rooms.AC was replaced in 2021, California Shuttle installed in 2020, Kitchen appliances and Chandelier all newly updated. Double garage with double paved driveway. Fully fenced backyard, back deck and patio area, Located close to schools and local amenities and only minutes away from QEW, US border and downtown Niagara on the Lake shops, restaurants and theatres.
Location
Province ON
County Niagara
Area Niagara
Zoning R1
Rooms
Basement Full
Kitchen 2
Interior
Interior Features Central Vacuum
Cooling Central Air
Exterior
Parking Features Other
Garage Spaces 2.0
Pool None
Roof Type Asphalt Shingle
Lot Frontage 49.3
Lot Depth 109.08
Exposure West
Total Parking Spaces 6
Building
Foundation Poured Concrete
New Construction false
Others
Senior Community Yes
Read Less Info
Want to know what your home might be worth? Contact us for a FREE valuation!

Our team is ready to help you sell your home for the highest possible price ASAP
"My job is to find and attract mastery-based agents to the office, protect the culture, and make sure everyone is happy! "

