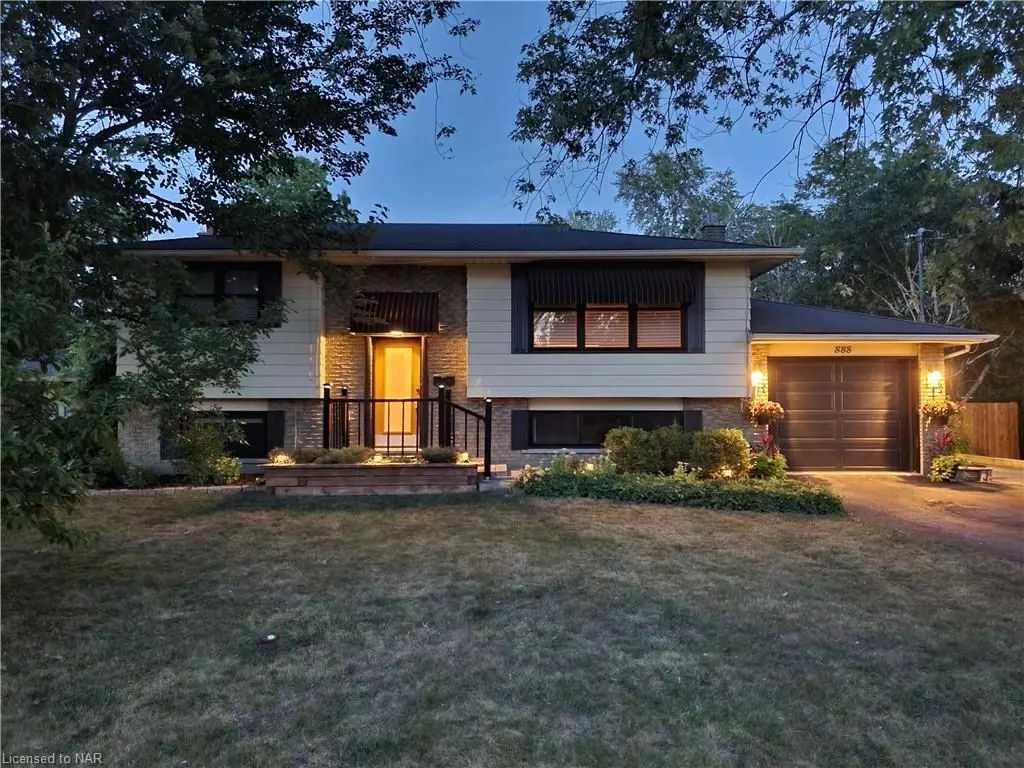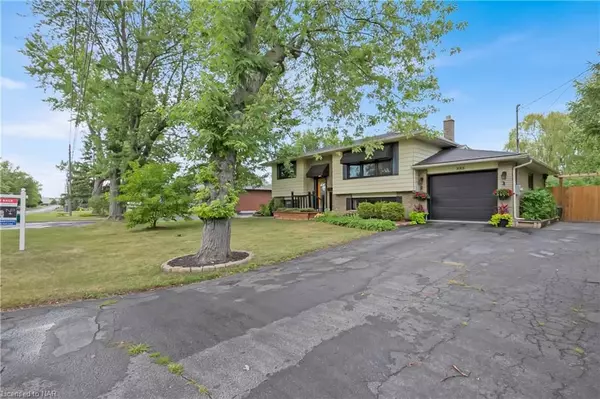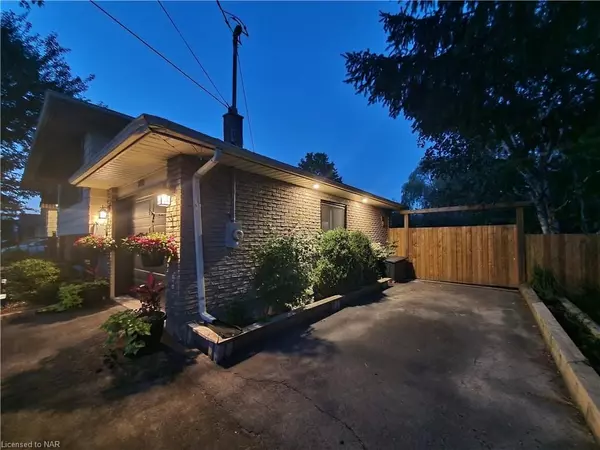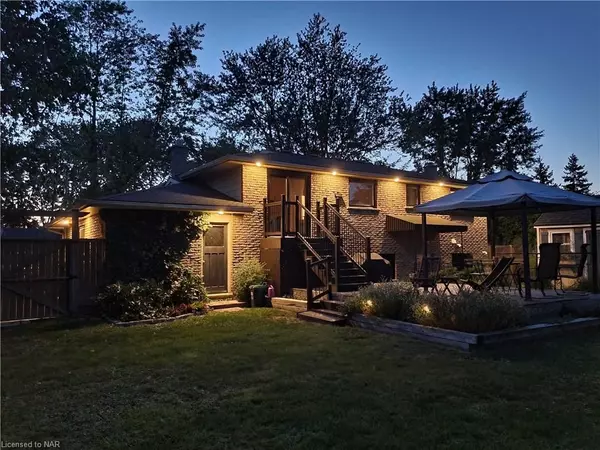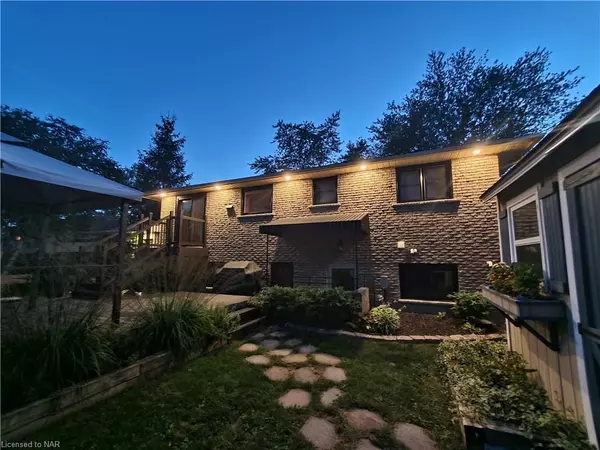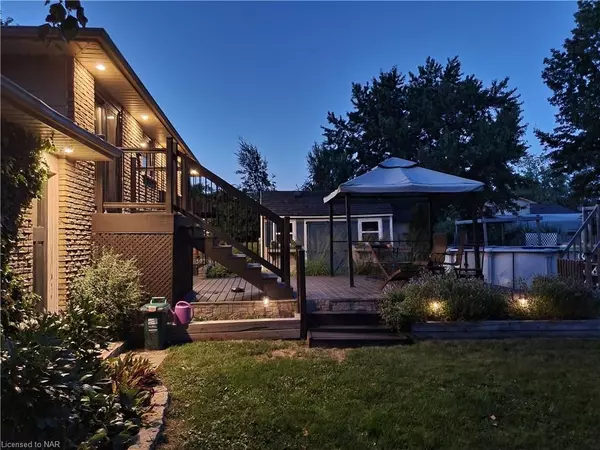$630,000
$639,000
1.4%For more information regarding the value of a property, please contact us for a free consultation.
3 Beds
2 Baths
1,954 SqFt
SOLD DATE : 08/15/2023
Key Details
Sold Price $630,000
Property Type Single Family Home
Sub Type Detached
Listing Status Sold
Purchase Type For Sale
Square Footage 1,954 sqft
Price per Sqft $322
MLS Listing ID X8499713
Sold Date 08/15/23
Style Bungalow-Raised
Bedrooms 3
Annual Tax Amount $3,100
Tax Year 2022
Property Description
Rare gem nestled in the highly sought-after neighborhood of Crescent Park, this bright and spacious raised bungalow with a walk-up boasts over 1954 sqft of living space and has been lovingly maintained. As you step inside, you're greeted by an updated open concept kitchen and dining room area that leads to a stunning backyard oasis featuring an above-ground pool, fully fenced yard, and charming outdoor workshop. The main floor second bedroom currently serves as a walk-in closet and laundry room but can easily be converted back. Downstairs features two bedrooms, one 3-piece bathroom, cozy family room with plenty of natural light pouring in through above-grade windows. With its separate office entrance leading to the backyard exit, it's perfect for in-law potential.
Crescent Park is known for its Friendship Recreation Trail with easy access to Q.E.W., minutes away from Peace Bridge United States border crossing; close proximity to beaches; great schools & parks; restaurants & amenities - making it an ideal location for families or anyone looking to enjoy all that Niagara has to offer.
This home also comes packed with extras such as Natural Gas Generator, Newer Stainless Steel Appliances (2022), A/C (2022), Updated Electrical (2022), Outdoor Smart Lighting System (2022), Pool Filter (2021), Sump Pump (2022), Wood Fence (2021), Black Chain Fence (2021) Need I say more?
Location
Province ON
County Niagara
Area Niagara
Zoning R1
Rooms
Basement Full
Kitchen 1
Separate Den/Office 2
Interior
Interior Features Sump Pump
Cooling Central Air
Exterior
Exterior Feature Deck
Parking Features Other
Pool Above Ground
Community Features Public Transit
Roof Type Asphalt Shingle
Lot Frontage 80.0
Lot Depth 110.0
Exposure East
Building
Foundation Poured Concrete
New Construction false
Others
Senior Community Yes
Security Features Smoke Detector
Read Less Info
Want to know what your home might be worth? Contact us for a FREE valuation!

Our team is ready to help you sell your home for the highest possible price ASAP
"My job is to find and attract mastery-based agents to the office, protect the culture, and make sure everyone is happy! "

