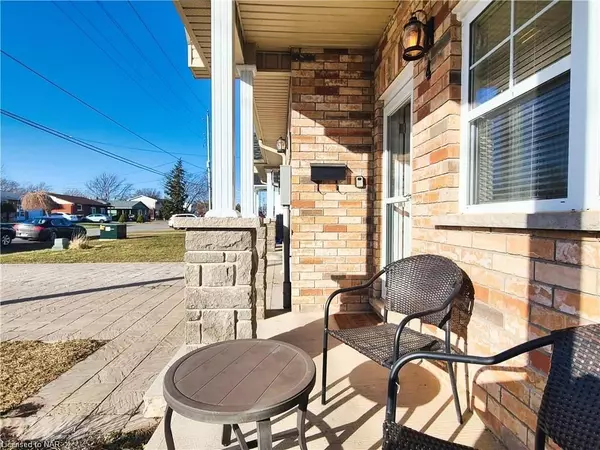$535,000
$584,900
8.5%For more information regarding the value of a property, please contact us for a free consultation.
3 Beds
2 Baths
1,699 SqFt
SOLD DATE : 06/27/2023
Key Details
Sold Price $535,000
Property Type Townhouse
Sub Type Att/Row/Townhouse
Listing Status Sold
Purchase Type For Sale
Square Footage 1,699 sqft
Price per Sqft $314
MLS Listing ID X8500064
Sold Date 06/27/23
Style 2-Storey
Bedrooms 3
Annual Tax Amount $3,371
Tax Year 2022
Property Description
Welcome to 4 King Street! This stunning townhouse located just minutes from the QEW and Peace Bridge, making it an ideal spot for those who need easy access to amenities such as shopping or flying out of Buffalo, a short walk down the street to the beautiful Niagara River and minutes drive from the beautiful sandy Crystal Beach. Situated in a growing community, making it an ideal spot for those looking to be at the forefront of the town's development. Featuring approximately 1700 square feet of finished living space and an additional full unfinished basement, this home offers plenty of room for your growing family. The entire home is bright and open, with high ceilings and loads of natural sunlight. The main floor boasts a large Den/Office space leading to an open kitchen Livingroom area and separate dining room/potential 4th bedroom, a full bath, and sliding doors that lead out to your own private outdoor patio space. The main floor laundry and interior access to the garage provide added convenience. Upstairs, you'll find three generously sized bedrooms and another full bath. The basement, which could be finished to add additional living space, offers endless possibilities for creating the ultimate entertainment area, home gym, or a second office.
Location
Province ON
County Niagara
Area Niagara
Zoning RM2-61 (H)
Rooms
Basement Full
Kitchen 1
Interior
Interior Features Sump Pump
Cooling Central Air
Laundry Ensuite
Exterior
Parking Features Other
Garage Spaces 2.0
Pool None
Roof Type Asphalt Shingle
Lot Frontage 24.26
Lot Depth 95.28
Total Parking Spaces 2
Building
Foundation Poured Concrete
New Construction false
Others
Senior Community Yes
Read Less Info
Want to know what your home might be worth? Contact us for a FREE valuation!

Our team is ready to help you sell your home for the highest possible price ASAP
"My job is to find and attract mastery-based agents to the office, protect the culture, and make sure everyone is happy! "






