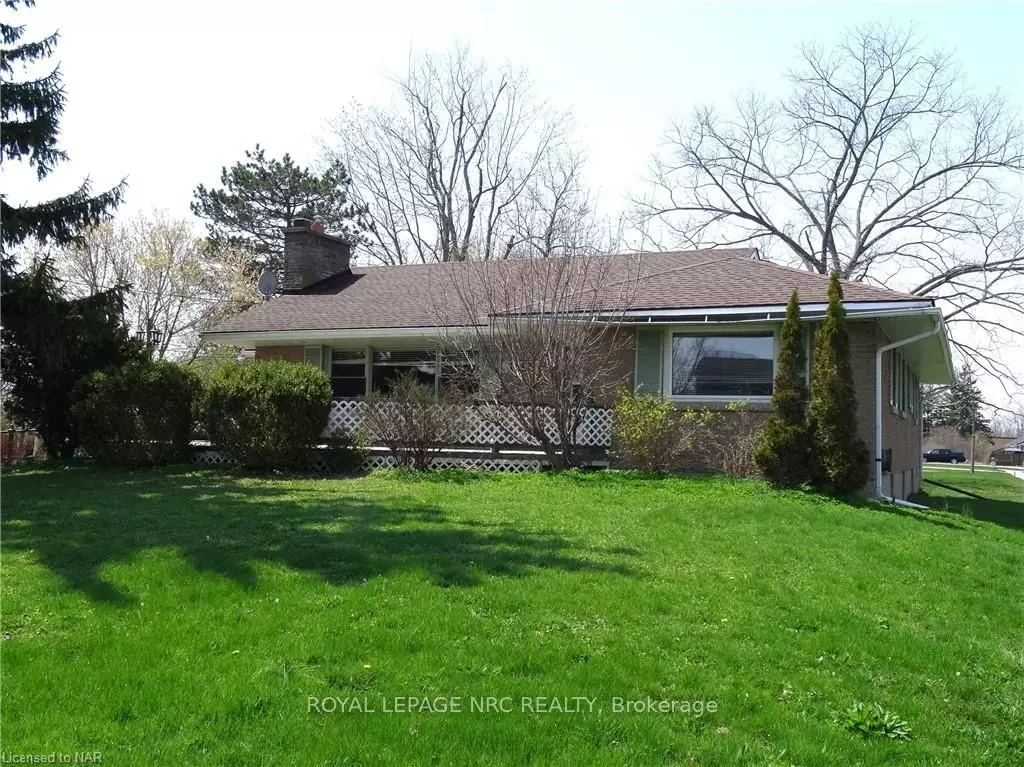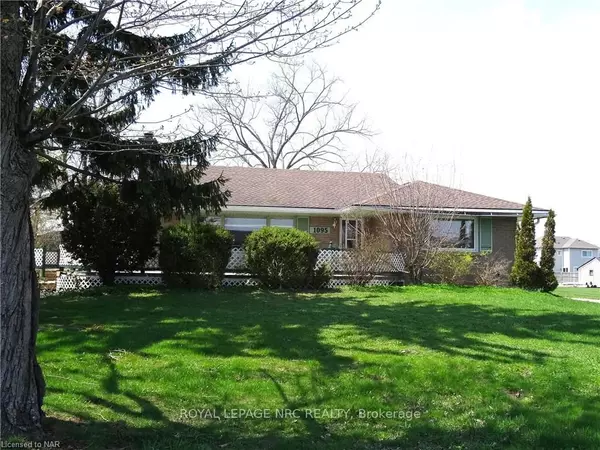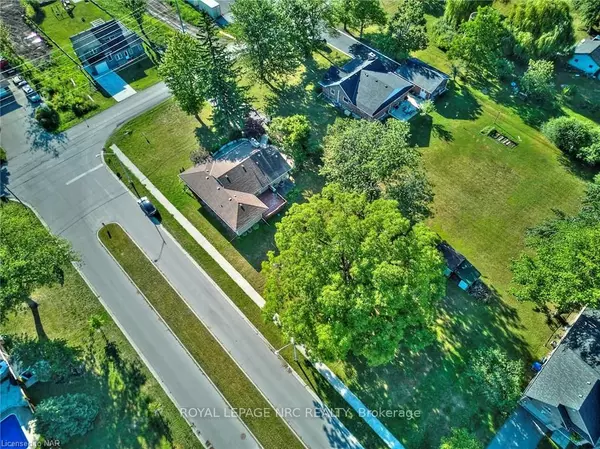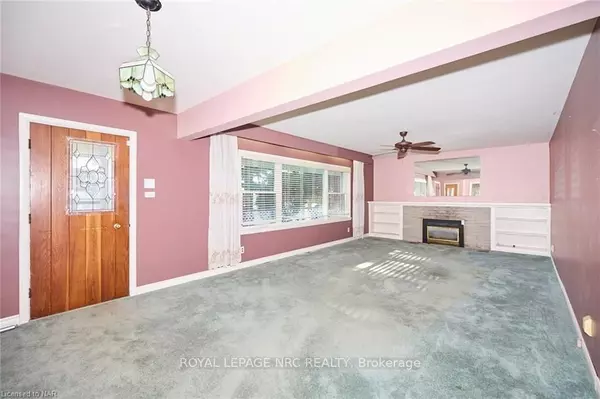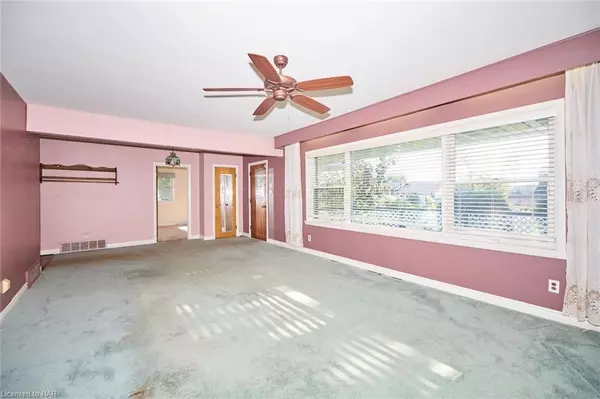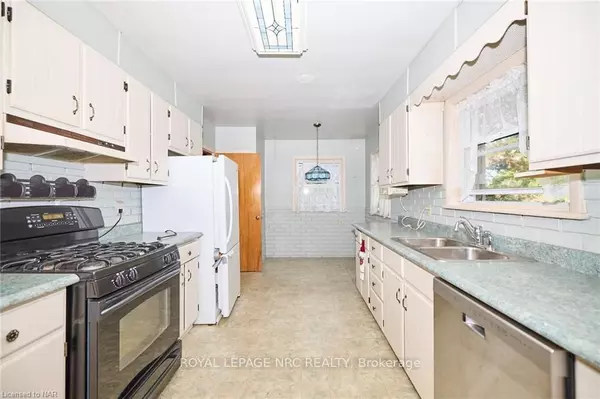$580,000
$599,900
3.3%For more information regarding the value of a property, please contact us for a free consultation.
3 Beds
2 Baths
1,624 SqFt
SOLD DATE : 09/12/2023
Key Details
Sold Price $580,000
Property Type Single Family Home
Sub Type Detached
Listing Status Sold
Purchase Type For Sale
Square Footage 1,624 sqft
Price per Sqft $357
MLS Listing ID X8500467
Sold Date 09/12/23
Style Bungalow
Bedrooms 3
Annual Tax Amount $3,134
Tax Year 2022
Lot Size 0.500 Acres
Property Description
DRASTICALLY REDUCED & PRICED TO SELL! Bring your decorating ideas! This sprawling 1624 sq ft custom built bungalow is a solid, well cared for home in a great location, with separate entrance to the basement an sits on a .56 acre corner lot. Every room in this home offers an abundance of space & features include 3 bedrooms with tons of closet/storage space, eat in kitchen w/appliances, large separate dining room with patio doors to a deck, huge living room w/gas fireplace & main floor stackable laundry, convenient 2 pc bathroom as well as a 3 piece main bathroom with an accessible shower. The lower level offers a separate entrance, rec room with a bar & wood burning fireplace(not operational), a den/office, a games room with a pool table, cold room, workshop, laundry shoot from main floor to basement & a laundry room with a second washer/dryer & tons of storage. You'll love the outdoors while relaxing on the 32'x14' front deck or the spacious back deck overlooking gardens, storage shed & plenty of space in the backyard for a future pool etc. Updates include furnace 2009, a/c 2021. If space is what you desire you won't want to miss this one! This home has great bones, just needs cosmetic updating. Close to shopping, schools, QEW and the USA border.
Location
Province ON
County Niagara
Area Niagara
Zoning RM1-507
Rooms
Basement Full
Kitchen 1
Interior
Interior Features None
Cooling Central Air
Fireplaces Number 1
Fireplaces Type Living Room
Exterior
Exterior Feature Deck
Parking Features Other
Garage Spaces 4.0
Pool None
Community Features Major Highway
Roof Type Asphalt Shingle
Lot Frontage 85.01
Lot Depth 245.52
Total Parking Spaces 4
Building
Foundation Block
New Construction false
Others
Senior Community No
Read Less Info
Want to know what your home might be worth? Contact us for a FREE valuation!

Our team is ready to help you sell your home for the highest possible price ASAP
"My job is to find and attract mastery-based agents to the office, protect the culture, and make sure everyone is happy! "

