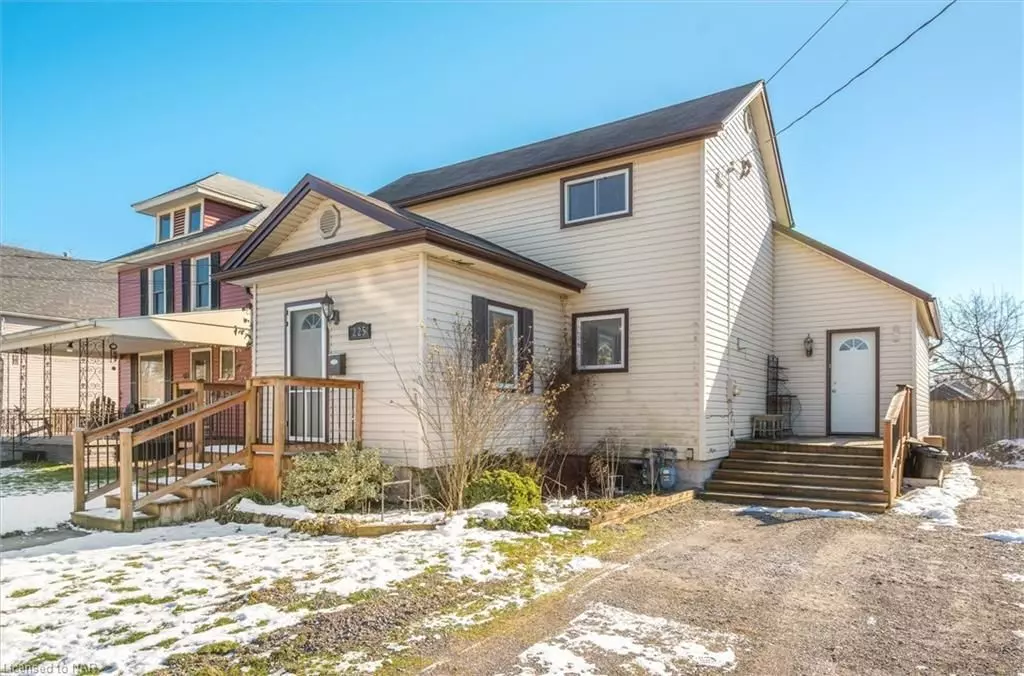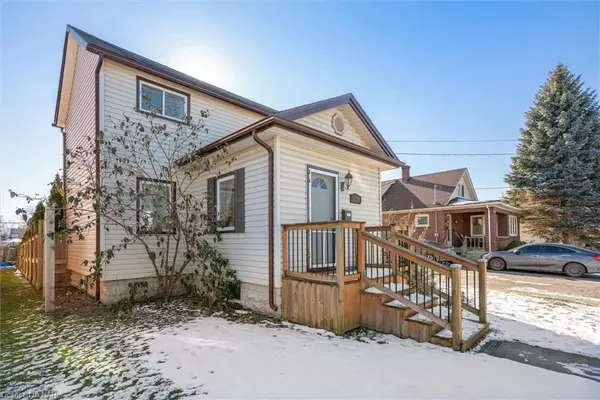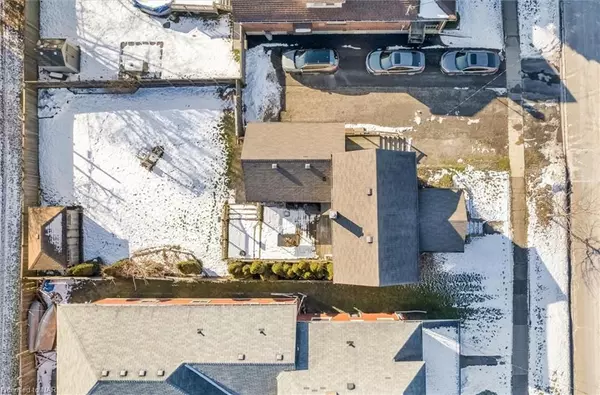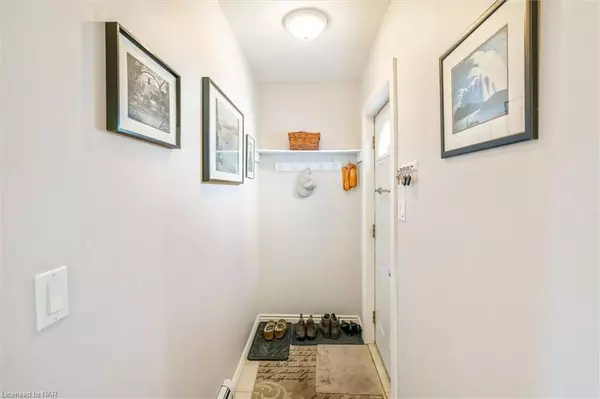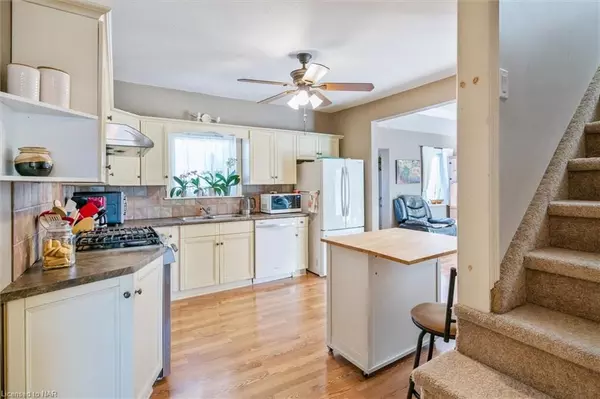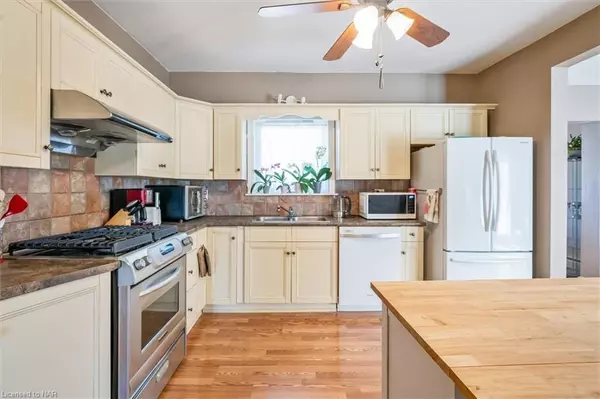$410,000
$429,000
4.4%For more information regarding the value of a property, please contact us for a free consultation.
3 Beds
1 Bath
1,333 SqFt
SOLD DATE : 05/01/2023
Key Details
Sold Price $410,000
Property Type Single Family Home
Sub Type Detached
Listing Status Sold
Purchase Type For Sale
Square Footage 1,333 sqft
Price per Sqft $307
MLS Listing ID X8500751
Sold Date 05/01/23
Style 2-Storey
Bedrooms 3
Annual Tax Amount $2,013
Tax Year 2022
Property Description
Welcome to 225 Phipps Street, Fort Erie, just a short stroll to the Niagara River and beautiful Parkway! Move-in ready, this home boasts a main floor open concept layout with a spacious eat-in kitchen featuring gorgeous cabinets and bright and airy living and dining rooms. Walk out through the french patio doors to your large 27 x 15 deck with natural gas hook-up BBQ - perfect for entertaining! Main floor is carpet free with warm wood-style floors that are beautiful, durable and easy to clean and upstairs has like-new carpet for warmth underfoot. This 3 bedroom home includes a generous main floor master bedroom with lots of sunlight and double wide closet. The main floor bathroom is well laid out and provides plenty of storage space and easy to maintain tile flooring. The two second floor bedrooms are bright and perfectly sized - each have double wide closets and ample space for desks / vanities / sitting areas making this home perfect for growing families or couples hosting family and friends. This home has three entries, enter on the side deck to a mudroom / foyer or through the charming entry at the front of the home or the rear south-facing double doors that lead to the fully fenced rear yard ideal for gardening, sports and a safe space for kids to play. Make use of the fully-powered garden shed in the backyard and the full height open basement with laundry, extra storage and workshop ~ all of this set on a 50 x 122 foot lot. Don't miss viewing this picturesque home for your chance to start living in this revitalized Fort Erie / Bridgeburg neighbourhood and enjoy the benefits of being close to the Peace Bridge, Niagara River, QEW, good schools, shopping and endless parks and nature. See virtual tour attached for more information and floor plans. A sweet place to call home.
Location
Province ON
County Niagara
Area Niagara
Zoning R2
Rooms
Basement Unfinished
Kitchen 1
Interior
Interior Features Sump Pump
Cooling None
Laundry Washer Hookup
Exterior
Exterior Feature Deck
Parking Features Other
Garage Spaces 5.0
Pool None
Community Features Major Highway
Roof Type Asphalt Shingle
Lot Frontage 50.0
Lot Depth 122.0
Total Parking Spaces 5
Building
Foundation Poured Concrete
New Construction false
Others
Senior Community No
Read Less Info
Want to know what your home might be worth? Contact us for a FREE valuation!

Our team is ready to help you sell your home for the highest possible price ASAP
"My job is to find and attract mastery-based agents to the office, protect the culture, and make sure everyone is happy! "

