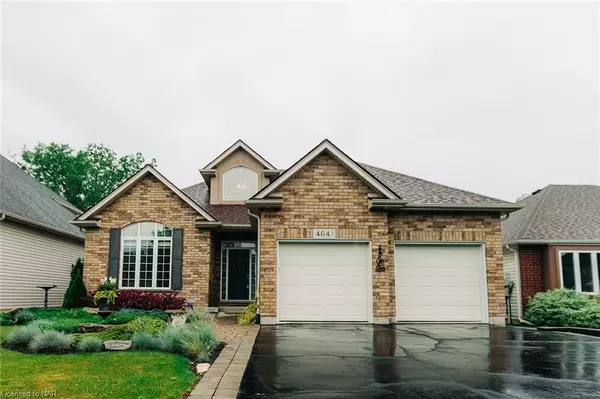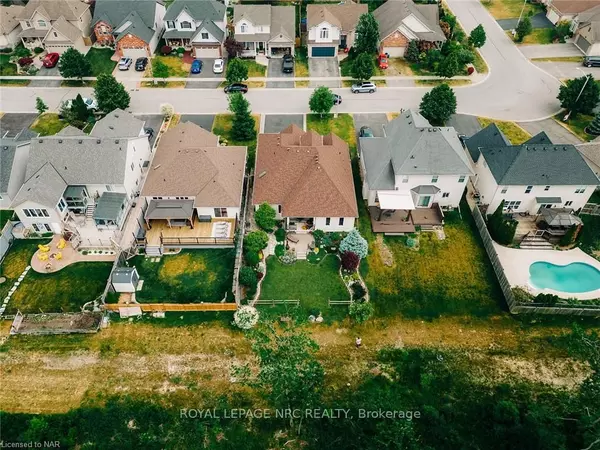$825,000
$849,900
2.9%For more information regarding the value of a property, please contact us for a free consultation.
3 Beds
3 Baths
2,231 SqFt
SOLD DATE : 10/02/2023
Key Details
Sold Price $825,000
Property Type Single Family Home
Sub Type Detached
Listing Status Sold
Purchase Type For Sale
Square Footage 2,231 sqft
Price per Sqft $369
MLS Listing ID X8706043
Sold Date 10/02/23
Style Bungalow
Bedrooms 3
Annual Tax Amount $4,469
Tax Year 2022
Property Description
Come see this beautiful bungalow in a quiet and highly sought after neighbourhood in Fort Erie. The original owners of have taken great joy in their home. This main level living opportunity has many features to love. Come in and enjoy the natural light from the large windows, skylight and open concept living. Beautiful hardwood throughout the main floor, and 14' vaulted ceiling and fireplace makes this living room the perfect spot to enjoy time with family or cozy up for quiet time. Walk through the primary bedroom with a hallway lined with double closets for both! Primary bath incudes a jetted tub and double sinks. A large kitchen gives ample space for cooking, storage and an eat at bar. Walk out to the covered patio from the dining room surrounded by beautiful landscaped gardens which have automatic lighting and sprinkler systems installed. Access off the kitchen to the double car garage makes those trips in with groceries a breeze. The garage has plenty of storage space and a sink to allow for easy clean up after gardening or outdoor hobbies. Come downstairs to the den and have the ambiance with a second gas-fireplace adjoining to a space perfect for games to play. More great features to this home include a generator and back-up sump pump connected to the security system. You don't want to miss this opportunity!
Location
Province ON
County Niagara
Area Niagara
Zoning R2
Rooms
Basement Full
Kitchen 1
Separate Den/Office 1
Interior
Interior Features Central Vacuum
Cooling Central Air
Fireplaces Number 2
Laundry Ensuite
Exterior
Exterior Feature Lighting
Parking Features Other
Pool None
Community Features Major Highway
Roof Type Shingles
Lot Frontage 49.61
Lot Depth 119.99
Exposure North
Building
Foundation Poured Concrete
New Construction false
Others
Senior Community Yes
Security Features Smoke Detector
Read Less Info
Want to know what your home might be worth? Contact us for a FREE valuation!

Our team is ready to help you sell your home for the highest possible price ASAP
"My job is to find and attract mastery-based agents to the office, protect the culture, and make sure everyone is happy! "






