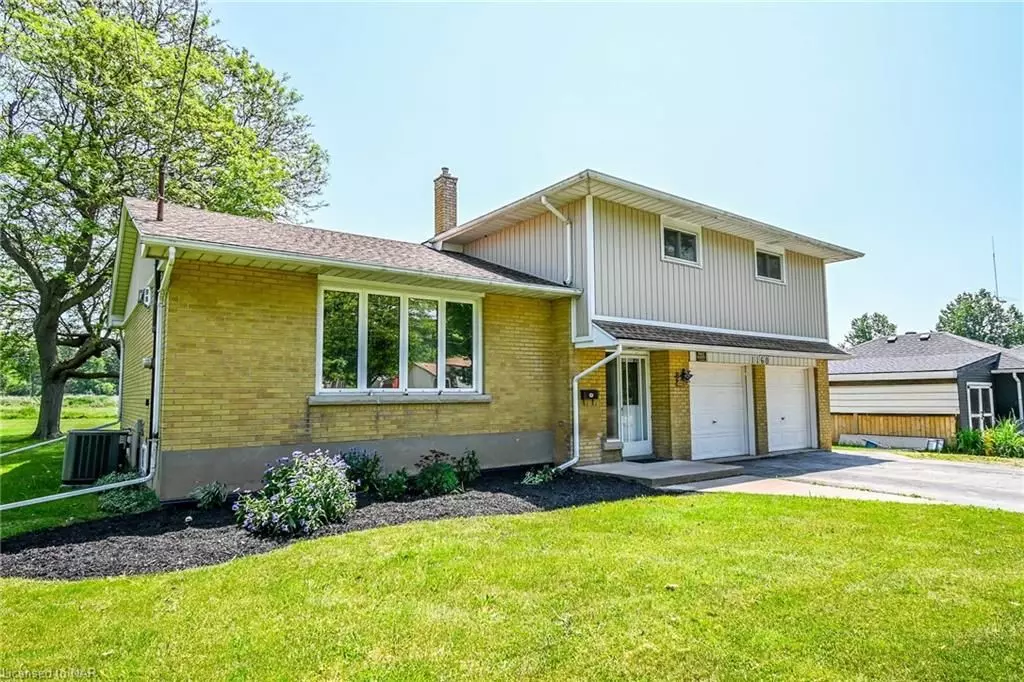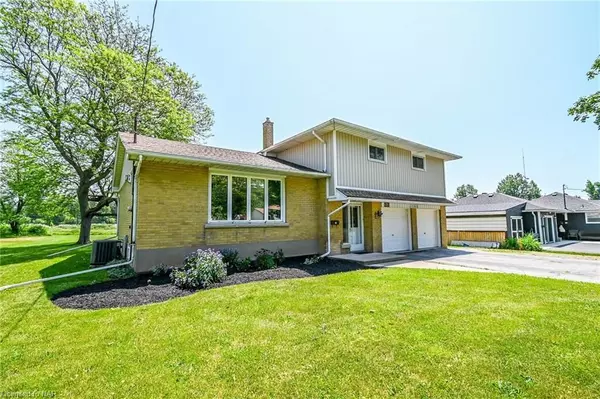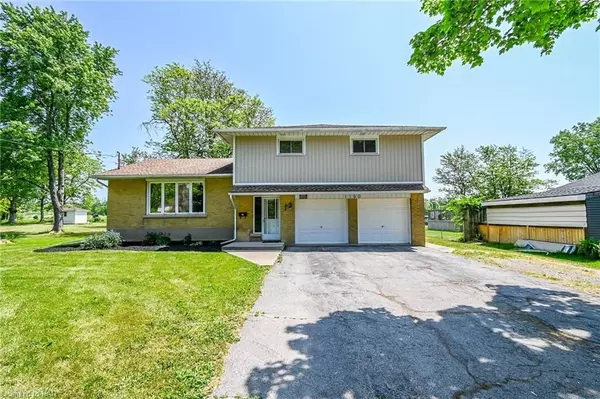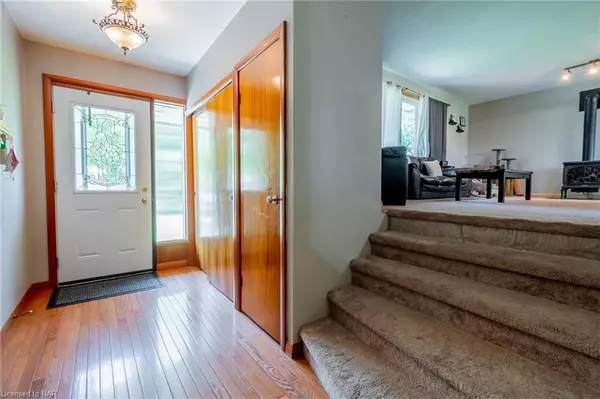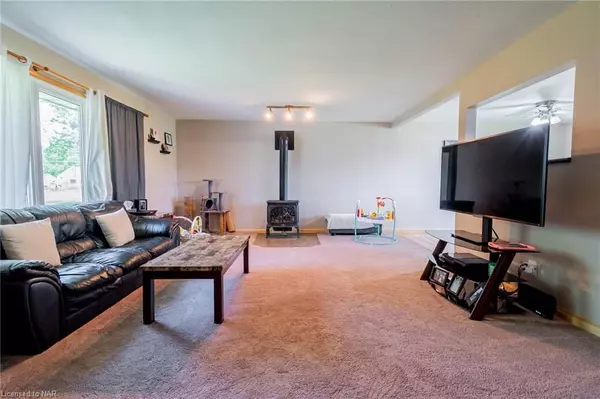$715,000
$749,000
4.5%For more information regarding the value of a property, please contact us for a free consultation.
5 Beds
2 Baths
2,866 SqFt
SOLD DATE : 09/05/2023
Key Details
Sold Price $715,000
Property Type Single Family Home
Sub Type Detached
Listing Status Sold
Purchase Type For Sale
Square Footage 2,866 sqft
Price per Sqft $249
MLS Listing ID X8705999
Sold Date 09/05/23
Style Multi-Level
Bedrooms 5
Annual Tax Amount $3,447
Tax Year 2022
Lot Size 0.500 Acres
Property Description
Welcome home to 1160 Pettit Road in beautiful Fort Erie! This roomy brick home sits on over half an acre (90 x 250). This home has almost 3000 sqft of living space and shows pride of ownership! This private, well maintained home features 5 bedrooms, and 2 full Bathrooms. This home has seen many updates over the years including, new shingles (2018), vinyl windows, new custom kitchen with gleaming hardwood floors, A/C, furnace, updated flooring throughout, gas fireplace, and more! The basement is fully finished and offers opportunities for a multi family/multi generation home and income potential. The double attached garage is 20' x 19'. Double driveway can park roughly 9 vehicles, perfect for get togethers and/or all your toys! The backyard offers unlimited potential and has three sheds. The yard is easily big enough if one wanted to build another home on the property. The covered patio is very private and can be used night or day and rain or shine! This well built home has a country feel, municipal services, while being seconds from Garrison road and all it has to offer! A two minute drive will bring you to the QEW and five minutes will take you over the border to the US of A! Book your private showing today!
Location
Province ON
County Niagara
Area Niagara
Zoning R1
Rooms
Basement Full
Kitchen 1
Separate Den/Office 2
Interior
Interior Features Water Heater
Cooling Central Air
Fireplaces Number 1
Fireplaces Type Living Room
Exterior
Parking Features Private Double
Pool None
Community Features Major Highway
Roof Type Asphalt Rolled
Lot Frontage 90.0
Lot Depth 250.0
Building
Foundation Block
New Construction false
Others
Senior Community Yes
Read Less Info
Want to know what your home might be worth? Contact us for a FREE valuation!

Our team is ready to help you sell your home for the highest possible price ASAP
"My job is to find and attract mastery-based agents to the office, protect the culture, and make sure everyone is happy! "

