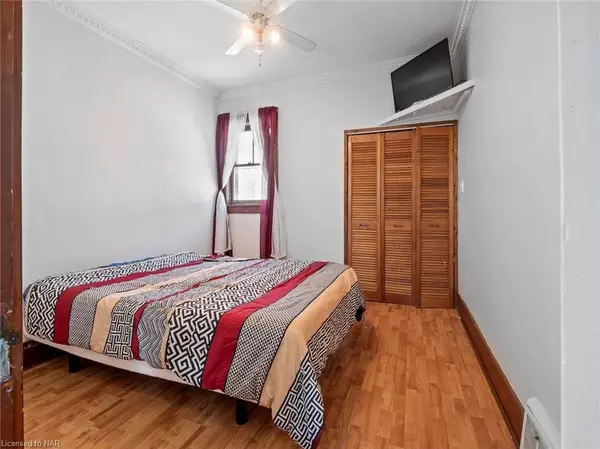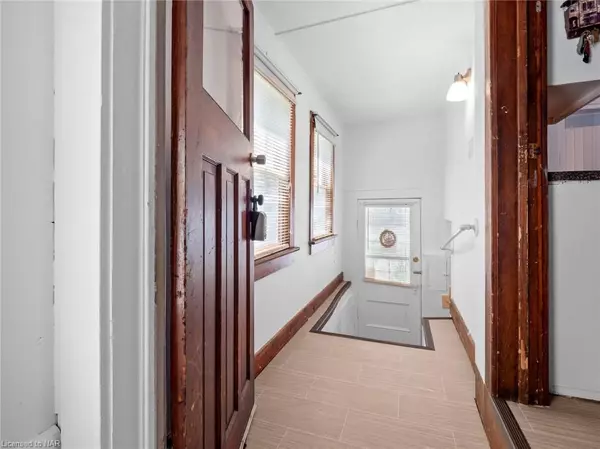$420,000
$425,000
1.2%For more information regarding the value of a property, please contact us for a free consultation.
3 Beds
1 Bath
1,100 SqFt
SOLD DATE : 06/29/2023
Key Details
Sold Price $420,000
Property Type Single Family Home
Sub Type Detached
Listing Status Sold
Purchase Type For Sale
Square Footage 1,100 sqft
Price per Sqft $381
MLS Listing ID X8821503
Sold Date 06/29/23
Style Bungalow
Bedrooms 3
Annual Tax Amount $2,257
Tax Year 2022
Property Description
Welcome to my grandmothers house .. I have spend many memorable Sunday afternoons having a great pasta dinner surrounded by family and friends in her basement kitchen .. well that was 40 some years ago and it is time this home moves on to host another families memories. This home offers 3 bedrooms, (one currently converted to a main floor laundry), full walk up attic, remodeled bath with original tub and walk in shower. Separate dining room and living room with a gas fireplace. Bright front porch could be used for reading, or an office. Eat in kitchen. The main floor has had new flooring in kitchen, living room and dining room. My grandparents were both very short, so when you go into the basement watch your head in a few areas. It has low ceilings and the basement has not really been used in over 30 years. There are some soft spots in the subfloor my grand father built and it does get wet from time to time. There is a large detached 2 car garage with power and a huge pool size yard that backs on to Oakes Park. The rear yard for us was always a large vegetable garden. This property is being sold in as is condition without warranty from the listing agent or owner.
Location
Province ON
County Niagara
Area Niagara
Zoning R2
Rooms
Basement Partially Finished
Kitchen 2
Interior
Interior Features Water Heater
Cooling Central Air
Exterior
Parking Features Private
Pool None
Community Features Public Transit
View Park/Greenbelt
Roof Type Asphalt Shingle
Lot Frontage 66.0
Lot Depth 165.0
Building
Foundation Poured Concrete
New Construction false
Others
Senior Community Yes
Read Less Info
Want to know what your home might be worth? Contact us for a FREE valuation!

Our team is ready to help you sell your home for the highest possible price ASAP
"My job is to find and attract mastery-based agents to the office, protect the culture, and make sure everyone is happy! "






