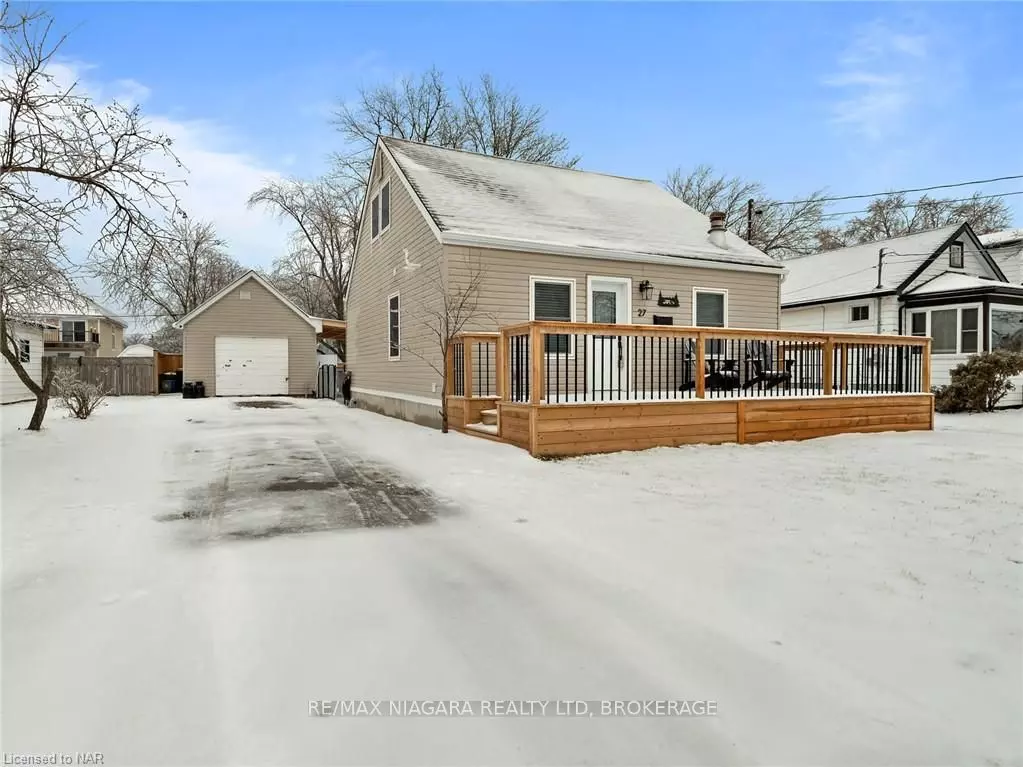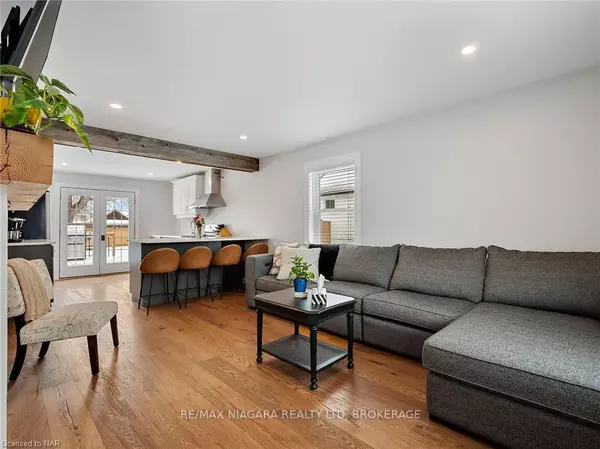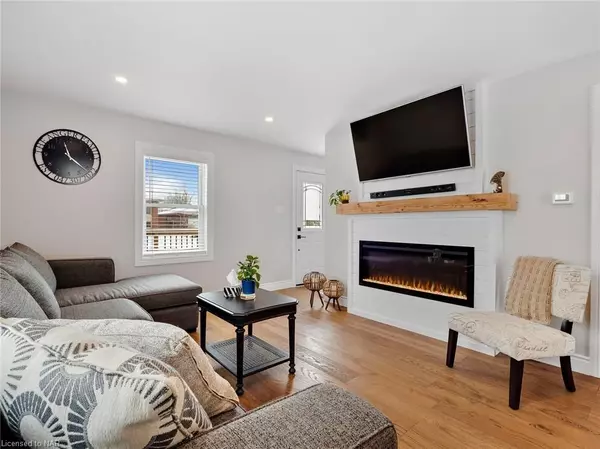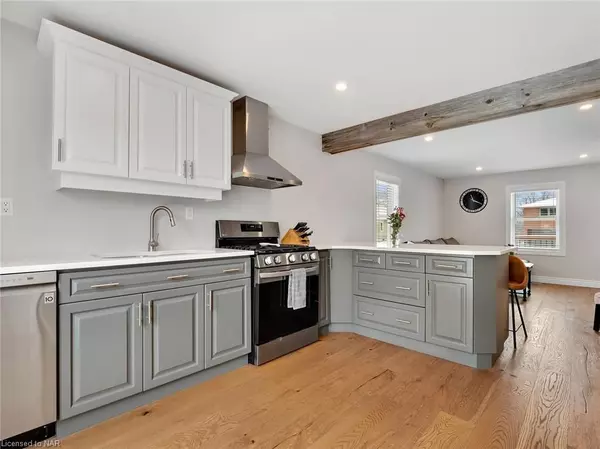$501,000
$499,900
0.2%For more information regarding the value of a property, please contact us for a free consultation.
3 Beds
2 Baths
1,087 SqFt
SOLD DATE : 04/13/2023
Key Details
Sold Price $501,000
Property Type Single Family Home
Sub Type Detached
Listing Status Sold
Purchase Type For Sale
Square Footage 1,087 sqft
Price per Sqft $460
MLS Listing ID X8875043
Sold Date 04/13/23
Style 1 1/2 Storey
Bedrooms 3
Annual Tax Amount $1,998
Tax Year 2022
Property Description
Be prepared to fall in love with 27 Ellen St!! This completely renovated 3 bedroom, 2 bath home is perfectly priced for the current market. Walking in the front door of this home, you can feel the quality of all the updates. The Engineered hardwood floors welcome you into the living room with reclaimed barn wood beams and an (electric) fireplace with beautiful cedar wood mantle. The main floor Primary bedroom offers an ensuite 4 piece bathroom and walk in closet. The kitchen boasts quartz countertops, new cabinets with crown molding, new flooring, updated windows and doors leading out to a large rear patio overlooking an even larger rear yard. The detached garage with power and a maintenance free (metal) roof also including a covered section with poured cement pad (2022) to host gatherings under. Additional covered storage off the rear of the garage & in garage attic. The rear yard is fully fenced for children and/or pets. All appliances are included (Fridge, Gas stove, dishwasher, washer & dryer). New furnace & A/C, new hot water on demand is also owned. The driveway can accommodate up to 4 cars. Close to all amenities with easy access to the QEW highway and the Peace Bridge/United States Border. Offers accepted anytime with 24 Hour irrevocable on all offers.
Location
Province ON
County Niagara
Area Niagara
Zoning R3
Rooms
Basement Unfinished
Kitchen 1
Interior
Interior Features Water Heater Owned
Cooling Central Air
Fireplaces Number 1
Fireplaces Type Electric
Laundry Laundry Closet
Exterior
Exterior Feature Porch
Parking Features Other
Pool None
Roof Type Asphalt Shingle
Lot Frontage 66.0
Lot Depth 132.0
Building
New Construction false
Others
Senior Community Yes
Read Less Info
Want to know what your home might be worth? Contact us for a FREE valuation!

Our team is ready to help you sell your home for the highest possible price ASAP
"My job is to find and attract mastery-based agents to the office, protect the culture, and make sure everyone is happy! "






