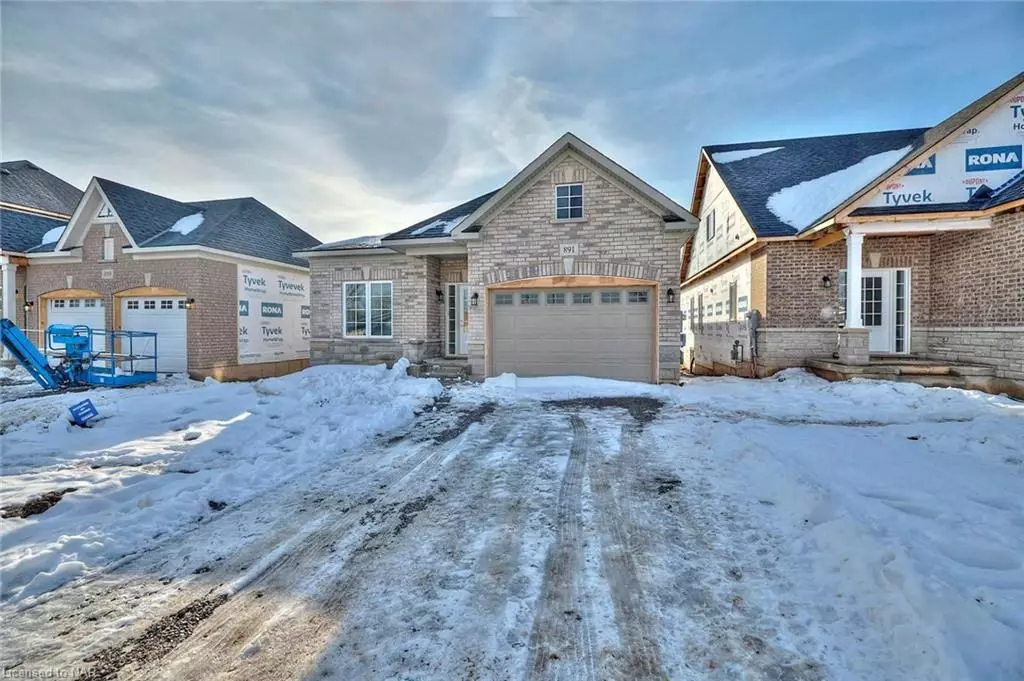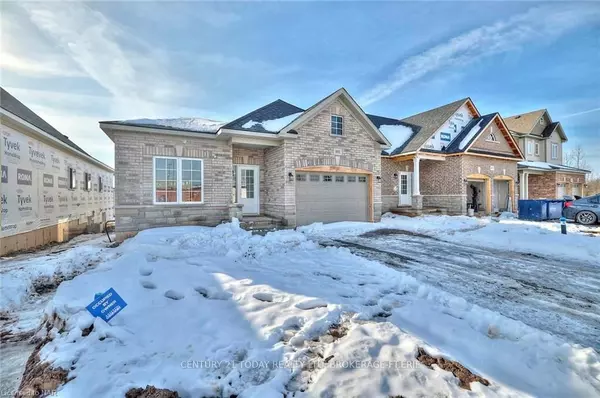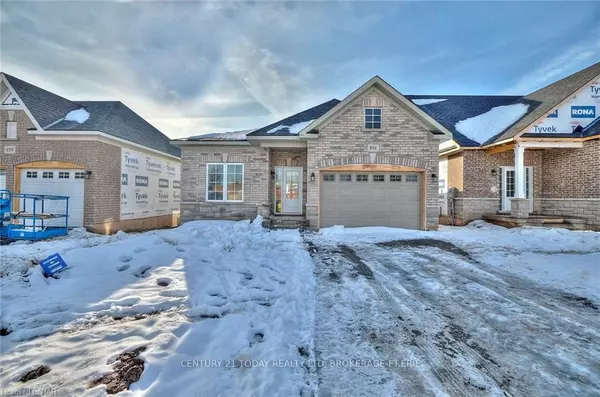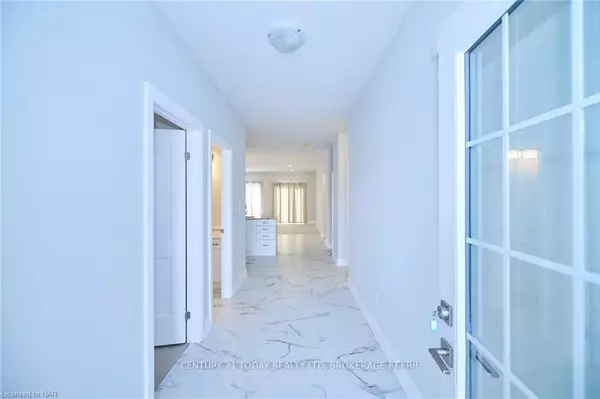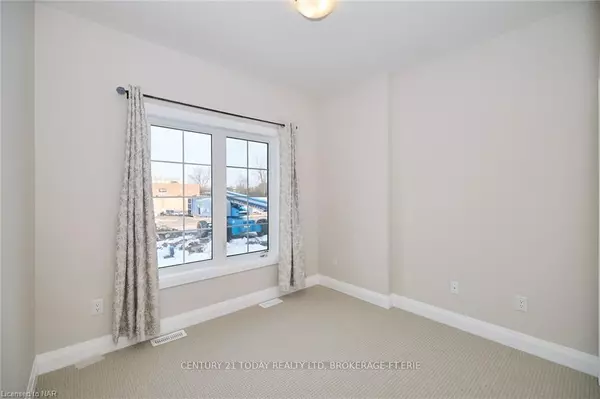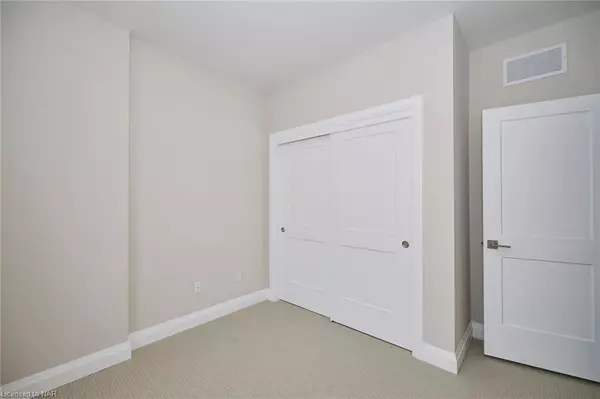$640,000
$659,900
3.0%For more information regarding the value of a property, please contact us for a free consultation.
2 Beds
3 Baths
1,314 SqFt
SOLD DATE : 04/27/2023
Key Details
Sold Price $640,000
Property Type Single Family Home
Sub Type Detached
Listing Status Sold
Purchase Type For Sale
Square Footage 1,314 sqft
Price per Sqft $487
MLS Listing ID X8875093
Sold Date 04/27/23
Style Bungalow
Bedrooms 2
Tax Year 2022
Property Description
Top 8 Reasons You will Love this Home for Sale! 1. Spacious bungalow upgraded to included stylish 12 x 24 tiling, granite counters, large kitchen island, glass shower doors, loads of pot lighting throughout the main..this home is ideal for snowbirds or freshly retired couples as well. 2. Enjoy 9 ft ceilings and patio doors leading from the great room to the rear deck. 3. This home boosts 3 full bathrooms. 2 on the main floor and 1 in the basement. 4. other features include Attached garage offers a covered parking area with entry into the home and lots of remaining space for storage. 5. Open concept main level ideal for entertaining. 6. Kitchen offers loads of counter space and stainless steel hood fan, pull out kitchen drawers and the cleanest of white cabinets. 7. Entry way offers a covered porch with a bright wide foyer as you enter the home. 8. Location! Location! Location! Quiet neighborhood in downtown Fort Erie with quick access to the QEW, parks, and other recreation areas. Full details are in the MLS Listing! Wait there's more! You got the best realtor/broker near you for any kind of home you will be looking for!
Location
Province ON
County Niagara
Area Niagara
Zoning R2
Rooms
Basement Full
Kitchen 1
Interior
Interior Features None
Cooling None
Exterior
Exterior Feature Deck
Parking Features Other
Garage Spaces 2.0
Pool None
Roof Type Asphalt Shingle
Lot Frontage 39.53
Lot Depth 98.43
Total Parking Spaces 2
Building
New Construction false
Others
Senior Community Yes
Read Less Info
Want to know what your home might be worth? Contact us for a FREE valuation!

Our team is ready to help you sell your home for the highest possible price ASAP
"My job is to find and attract mastery-based agents to the office, protect the culture, and make sure everyone is happy! "

