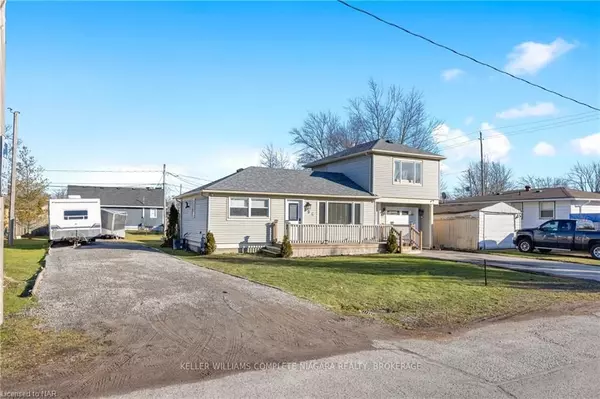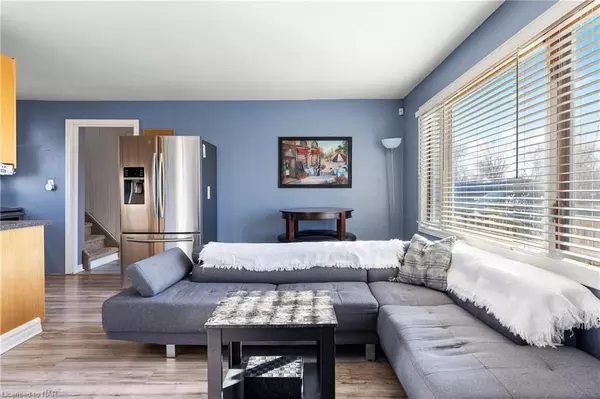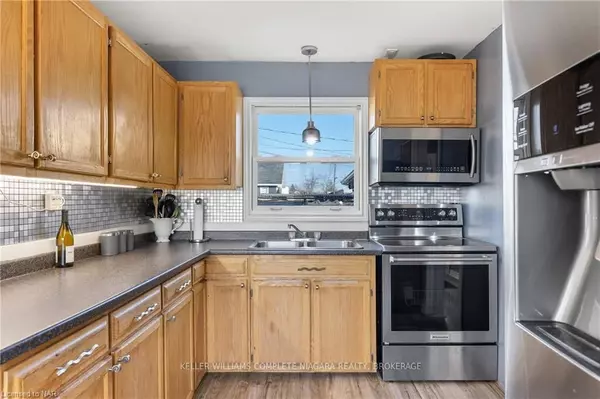$410,000
$399,900
2.5%For more information regarding the value of a property, please contact us for a free consultation.
2 Beds
1 Bath
1,025 SqFt
SOLD DATE : 04/27/2023
Key Details
Sold Price $410,000
Property Type Single Family Home
Sub Type Detached
Listing Status Sold
Purchase Type For Sale
Square Footage 1,025 sqft
Price per Sqft $400
MLS Listing ID X8874866
Sold Date 04/27/23
Style 2-Storey
Bedrooms 2
Annual Tax Amount $2,135
Tax Year 2022
Property Description
This is home! 396 Grandview Road in Fort Erie is the perfect retreat situated steps away from Crescent Beach. Enjoying this beautiful location has never been easier with the large 70x100 lot, perfect for outdoor living and entertaining. Soak up the sun in the massive backyard during the summer months, and enjoy a private hot tub coming off the new rear deck year-round.
The main level features one bedroom, a 4pc bathroom with a jacuzzi tub, an eat-in kitchen and main-floor laundry. The upper level features a massive 23'x15' master bedroom complete with a gas fireplace, perfect for cozy winter evenings. Some other great features this property offers include are: An enormous 42' deep attached garage/workshop, 200 amp electrical service, entire roof replaced (2020), an updated furnace and central air, an updated bathroom (2022), and parking for 10+ cars.
This home is perfect for a small family or someone looking to downsize and is a wonderful choice for families who want to be close to the beach yet enjoy the convenience of being only minutes away from all amenities, excellent schools, the QEW and the U.S. border. Don't miss out on your chance to own this unique property today!
Location
Province ON
County Niagara
Area Niagara
Zoning R2
Rooms
Basement Unfinished
Kitchen 1
Interior
Interior Features Water Heater Owned
Cooling Central Air
Laundry Laundry Room
Exterior
Exterior Feature Hot Tub
Parking Features Other
Garage Spaces 10.0
Pool None
Community Features Recreation/Community Centre
Roof Type Asphalt Shingle
Lot Frontage 70.0
Lot Depth 110.0
Total Parking Spaces 10
Building
Foundation Concrete Block
New Construction false
Others
Senior Community Yes
Security Features Alarm System
Read Less Info
Want to know what your home might be worth? Contact us for a FREE valuation!

Our team is ready to help you sell your home for the highest possible price ASAP
"My job is to find and attract mastery-based agents to the office, protect the culture, and make sure everyone is happy! "






