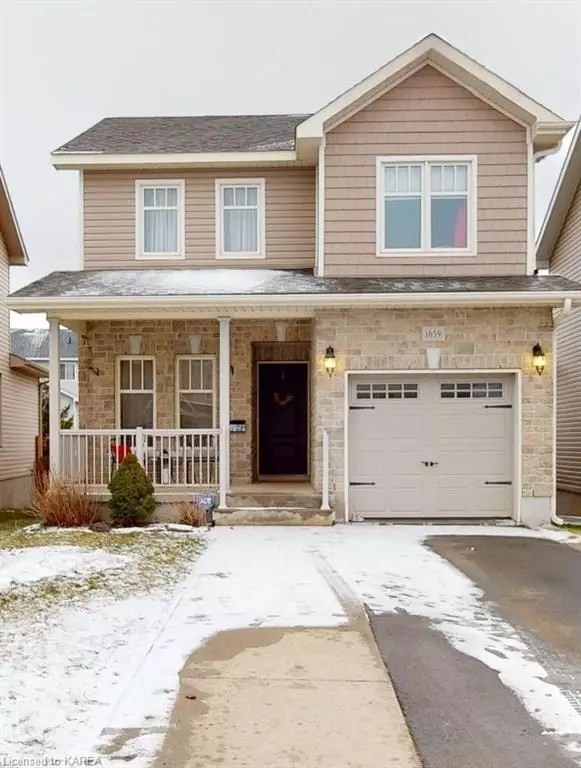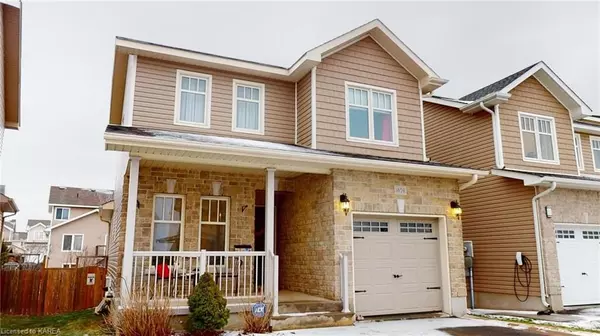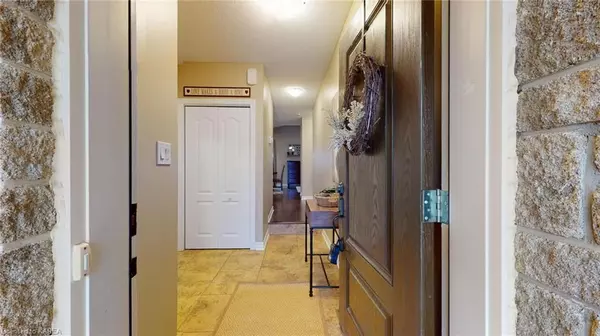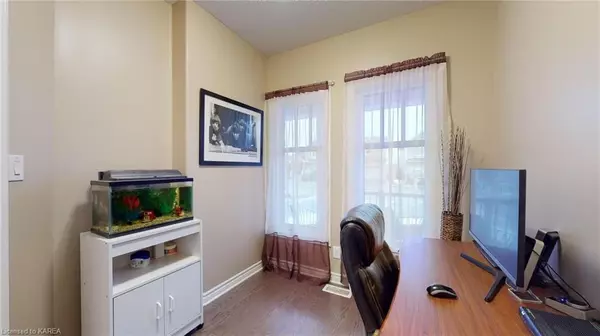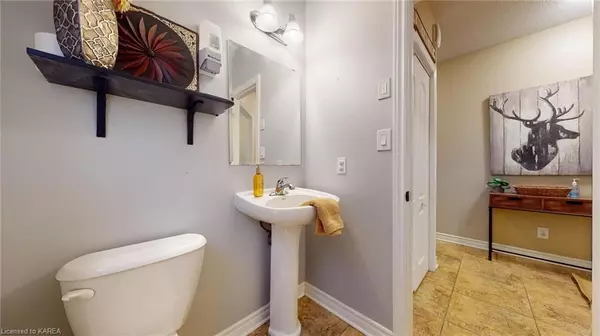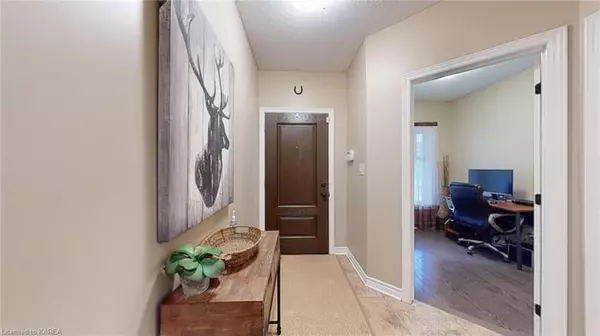$632,500
$639,900
1.2%For more information regarding the value of a property, please contact us for a free consultation.
4 Beds
3 Baths
1,435 SqFt
SOLD DATE : 03/15/2023
Key Details
Sold Price $632,500
Property Type Single Family Home
Sub Type Detached
Listing Status Sold
Purchase Type For Sale
Square Footage 1,435 sqft
Price per Sqft $440
MLS Listing ID X9020342
Sold Date 03/15/23
Style 2-Storey
Bedrooms 4
Annual Tax Amount $4,390
Tax Year 2022
Property Description
Welcome home to 1659 Crimson crescent in one of Kingston's best family-friendly neighbourhoods; Woodhaven subdivision! This freshly painted and carpet upgraded 3+1 bedroom 2.5 bath "Delaney" model by Caraco Homes features so much! From the moment you arrive you'll appreciate the long driveway with poured concrete walkway allowing 4 vehicles to park easily - plus one in the garage! Step up to a covered sitting porch where you'll note the upgraded colour-coded vinyl window cladding, soffits and eaves and recessed porch lighting. Enter into a sunken tiled foyer with coat closet, separate office, powder room, and view through to the main area. Continue on to the open concept kitchen, dining and living rooms with vaulted ceilings with pot lights and boasting lovely hardwood floors. The kitchen with its rich wood cabinetry, pretty tile backsplash and stainless steel appliances offers a great open, social space for entertaining. Continue through the kitchen to the patio doors and on to the tiered deck to the fenced backyard where there is plenty of room for children's activities, gardening or even for a pool! Follow the iron and wood railing to the second floor where you'll find 2 good sized bedrooms, full main bath, bright primary bedroom with 3 piece ensuite, and large walk in closet. Again from the kitchen, step down to find the main level mud/laundry room with closet storage and convenient access to the attached 1 car garage. Continue down to the majority-finished lower level where you'll find lovely plank vinyl floors through the rec room with electric fireplace with stone surround, 4th bedroom with french door and child's play room. There is a bathroom rough-in available for your future development and plenty of storage space is left too. There is a reason the "Delaney" model is so popular! This is your chance to buy one on an established, quiet, street. Just move in and enjoy!
Location
Province ON
County Frontenac
Community City Northwest
Area Frontenac
Zoning UR3.B
Region City Northwest
City Region City Northwest
Rooms
Basement Partially Finished, Full
Kitchen 1
Separate Den/Office 1
Interior
Interior Features On Demand Water Heater, Air Exchanger
Cooling Central Air
Exterior
Exterior Feature Deck, Porch
Parking Features Private Double, Other, Inside Entry
Pool None
Community Features Public Transit, Park
Roof Type Asphalt Shingle
Lot Frontage 31.0
Lot Depth 104.0
Building
Foundation Poured Concrete
New Construction true
Others
Senior Community Yes
Security Features Carbon Monoxide Detectors,Security System,Smoke Detector
Read Less Info
Want to know what your home might be worth? Contact us for a FREE valuation!

Our team is ready to help you sell your home for the highest possible price ASAP
"My job is to find and attract mastery-based agents to the office, protect the culture, and make sure everyone is happy! "

