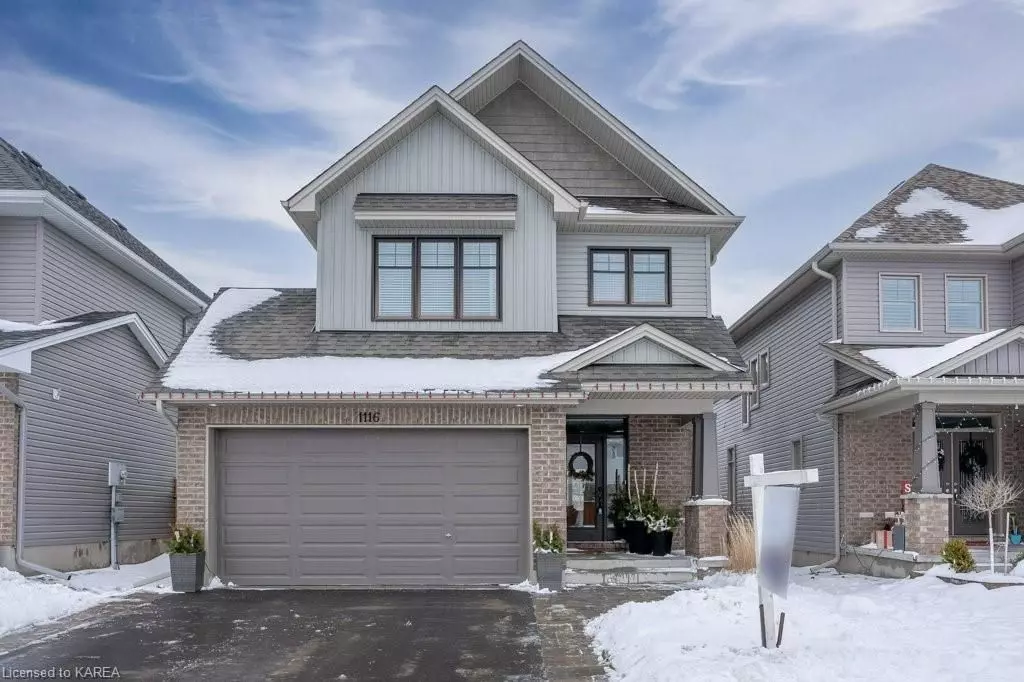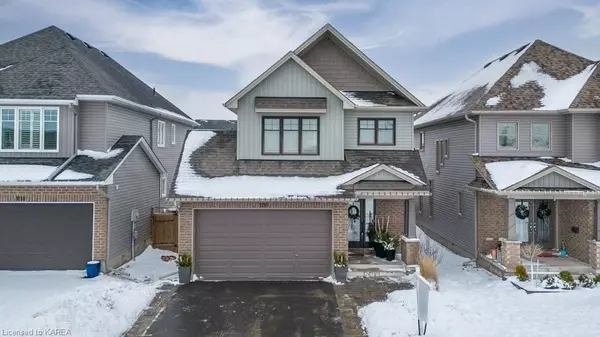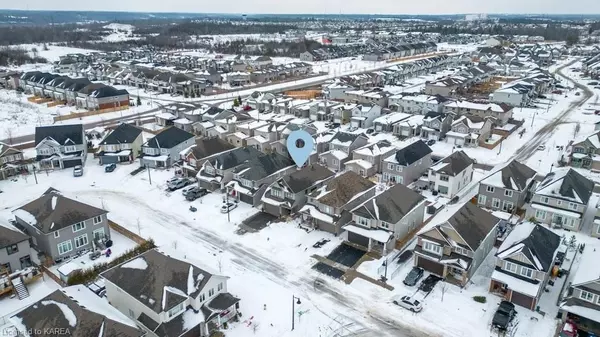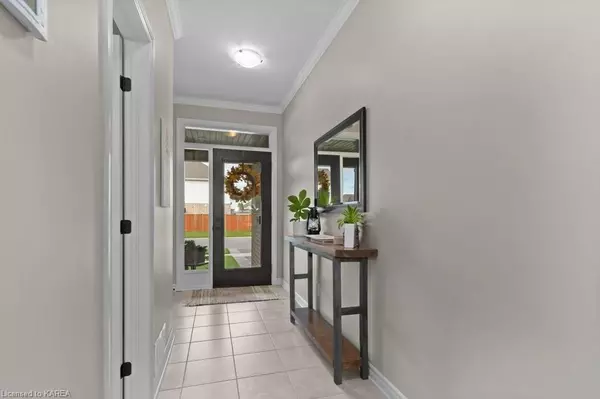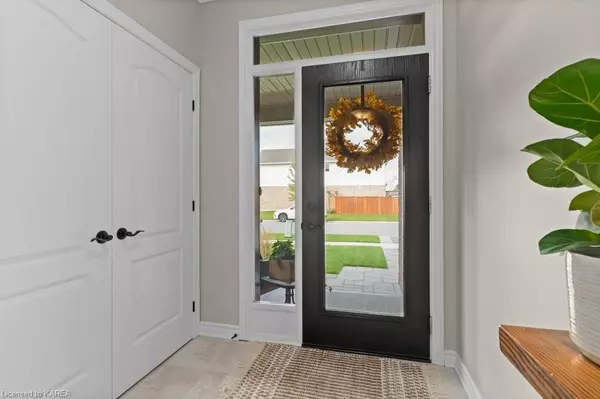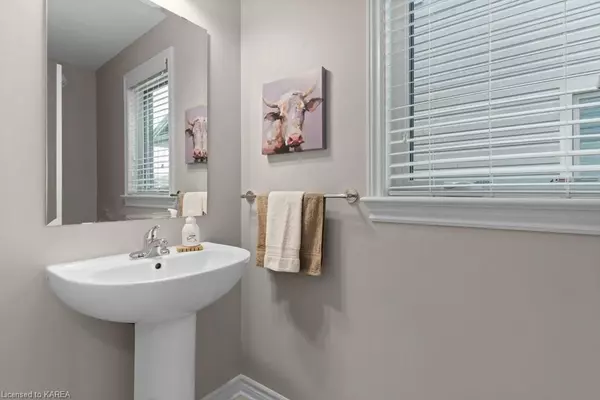$779,200
$799,900
2.6%For more information regarding the value of a property, please contact us for a free consultation.
4 Beds
3 Baths
2,010 SqFt
SOLD DATE : 03/03/2023
Key Details
Sold Price $779,200
Property Type Single Family Home
Sub Type Detached
Listing Status Sold
Purchase Type For Sale
Square Footage 2,010 sqft
Price per Sqft $387
MLS Listing ID X9020388
Sold Date 03/03/23
Style 2-Storey
Bedrooms 4
Annual Tax Amount $5,111
Tax Year 2022
Property Description
This beautifully appointed 5-year-old Windsor Model from Tamarack Homes features approximately 2500sf of finished living space and is located on sought after Escala Crescent, an enclave of upscale homes within the Woodhaven subdivision. A spectacular main floor layout with soaring ceilings, floor to ceiling windows, gas fireplace and a bright airy open concept design that is so welcoming. The large kitchen features an abundance of timeless white cabinetry, granite counters and lots of island seating. The upper level is the perfect setup - four generous sized bedrooms, full laundry room, an abundance of closet space throughout, large main bathroom, and luxurious primary bathroom. All smartly designed and ideal for a growing family. The basement has a wonderful and inviting finished rec room area perfect for enjoying family time, kid zone, office space or whatever use you may envision! Another section of the basement contains a bathroom rough in, and potential for further completion. Along with the fantastic curb appeal, the back yard is fully finished with a large deck for entertaining, wood fence, and even a small garden area to appeal to your green thumb! This home is certainly the total package for even the most discerning buyer!
Location
Province ON
County Frontenac
Community City Northwest
Area Frontenac
Zoning R2-32
Region City Northwest
City Region City Northwest
Rooms
Basement Partially Finished, Full
Kitchen 1
Interior
Cooling Central Air
Fireplaces Number 1
Exterior
Exterior Feature Porch
Parking Features Private Double, Other
Garage Spaces 4.0
Pool None
Community Features Park
Waterfront Description Waterfront-Deeded Access
Roof Type Asphalt Shingle
Lot Frontage 37.99
Lot Depth 104.99
Total Parking Spaces 4
Building
Foundation Poured Concrete
New Construction false
Others
Senior Community Yes
Read Less Info
Want to know what your home might be worth? Contact us for a FREE valuation!

Our team is ready to help you sell your home for the highest possible price ASAP
"My job is to find and attract mastery-based agents to the office, protect the culture, and make sure everyone is happy! "

