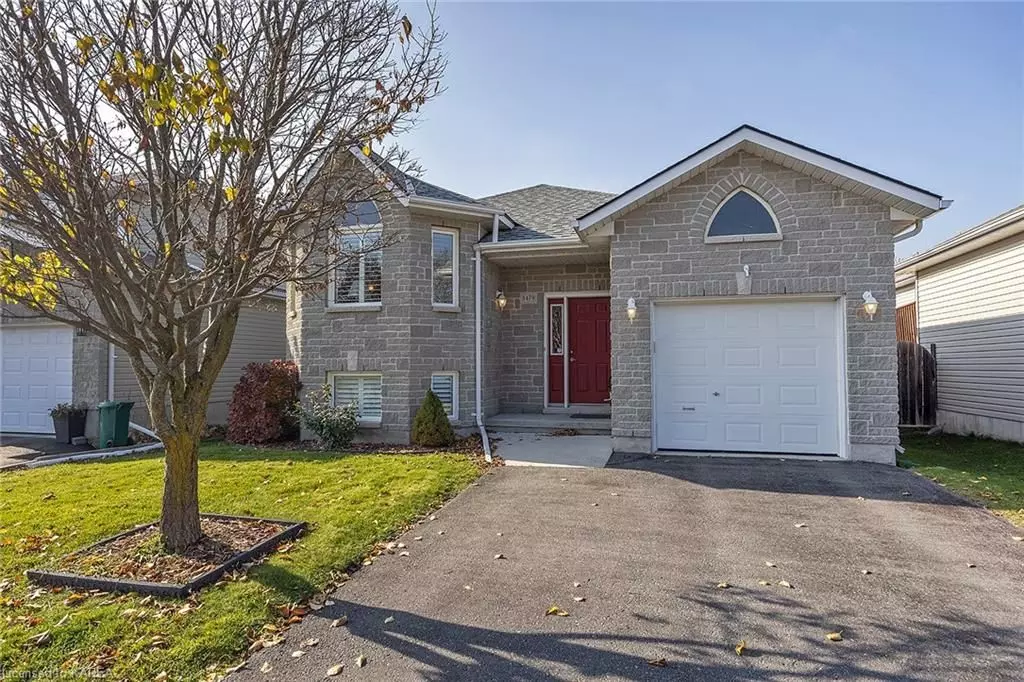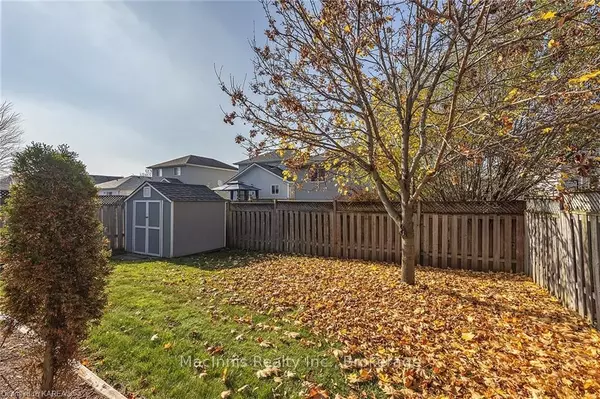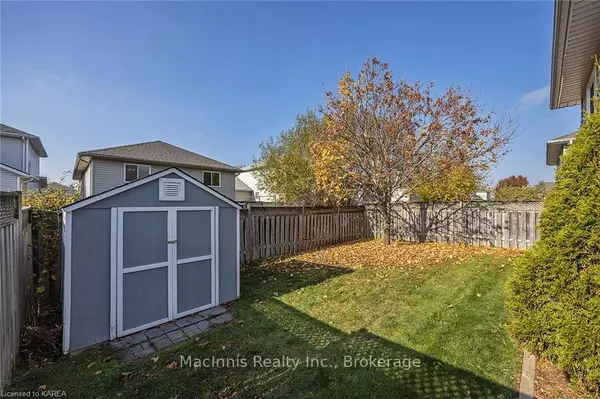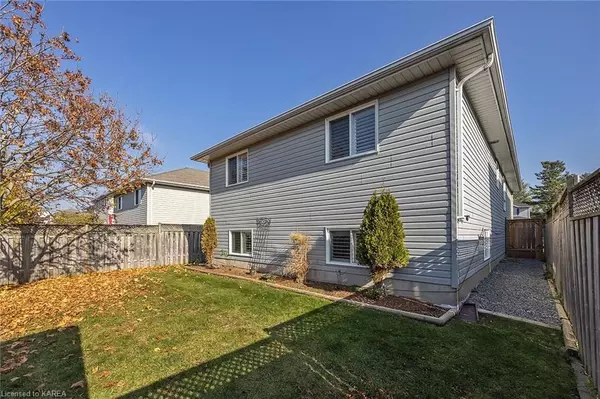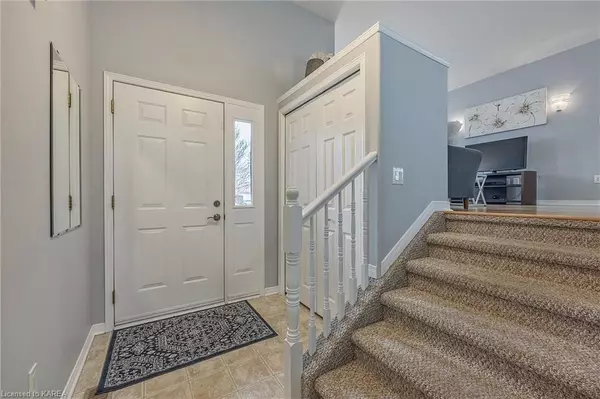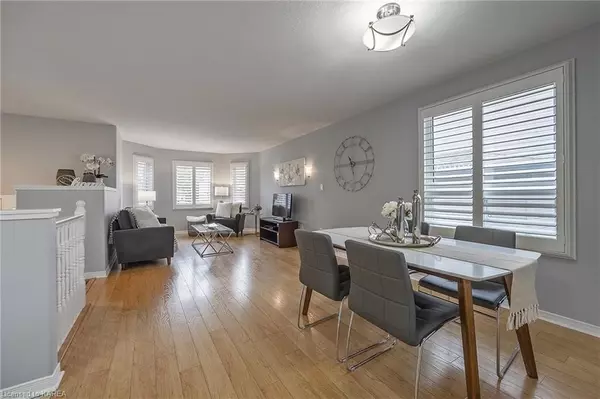$645,000
$649,900
0.8%For more information regarding the value of a property, please contact us for a free consultation.
4 Beds
2 Baths
2,365 SqFt
SOLD DATE : 03/15/2023
Key Details
Sold Price $645,000
Property Type Single Family Home
Sub Type Detached
Listing Status Sold
Purchase Type For Sale
Square Footage 2,365 sqft
Price per Sqft $272
MLS Listing ID X9020407
Sold Date 03/15/23
Style Bungalow
Bedrooms 4
Annual Tax Amount $3,656
Tax Year 2022
Property Description
Situated in the heart of Kingston's desirable west end, 1479 Sierra Drive is a meticulously maintained detached bungalow finished from top to bottom. Handsome curb appeal with the stone-faced exterior, spacious double-wide paved driveway leads to your front door with a roomy foyer, plenty of closet space for coats and inside entry to the attached garage. Featuring an open-concept living, dining, kitchen with breakfast bar, large, bright windows with custom California-style shutters, exquisite Stainless Steel appliances, garden door to deck with natural gas bbq hook-up, three well-sized bedrooms & spacious main bathroom. Fully fenced, low maintenance yard. The lower level, finished, does not feel like a basement w. large bright windows, a 4th bedroom w., double french doors, a full bathroom w. 5ft tiled shower & glass doors. All topped off with a new roof installed in 2017, gas furnace, hot water tank, HRV & central air. Just minutes to all west-end amenities like recreation centres, restaurants and big box stores, and only a short drive to CFB Kingston via Hwy 401, with over approx. 2200 finished sqft, this property is ideal as a great family home that's near parks and young families or for retirees looking for main-floor living or anyone wanting substantial square footage or easy in-law suite potential!
Location
Province ON
County Frontenac
Community City Northwest
Area Frontenac
Zoning UR2A
Region City Northwest
City Region City Northwest
Rooms
Basement Separate Entrance, Finished
Kitchen 1
Separate Den/Office 1
Interior
Interior Features Water Heater, Air Exchanger
Cooling Central Air
Laundry Laundry Room
Exterior
Exterior Feature Deck, Lighting, Porch, Year Round Living
Parking Features Other
Garage Spaces 3.0
Pool None
Community Features Recreation/Community Centre, Park
Roof Type Asphalt Shingle
Lot Frontage 40.0
Lot Depth 102.0
Total Parking Spaces 3
Building
Foundation Poured Concrete
New Construction false
Others
Senior Community Yes
Read Less Info
Want to know what your home might be worth? Contact us for a FREE valuation!

Our team is ready to help you sell your home for the highest possible price ASAP
"My job is to find and attract mastery-based agents to the office, protect the culture, and make sure everyone is happy! "

