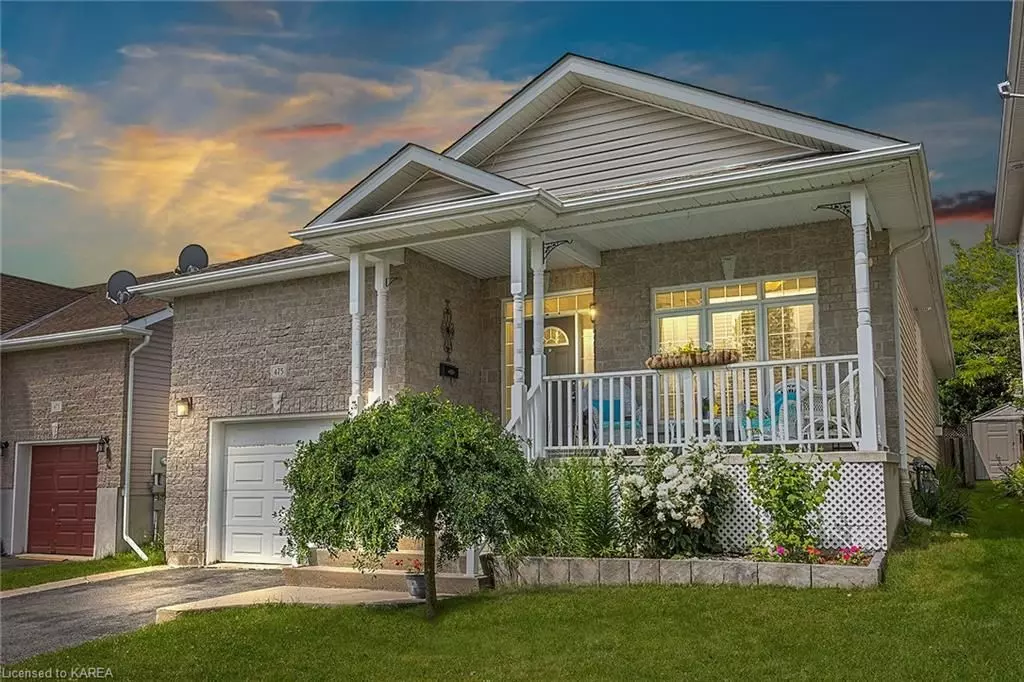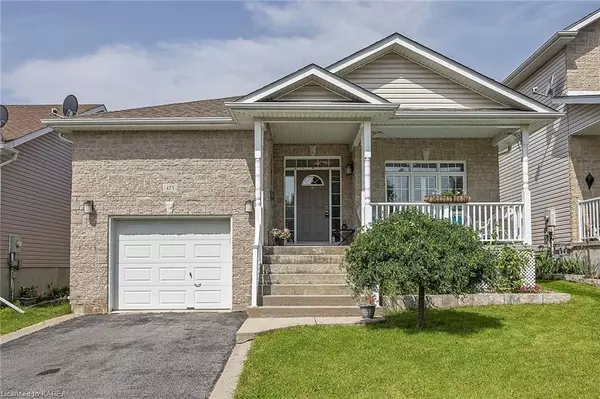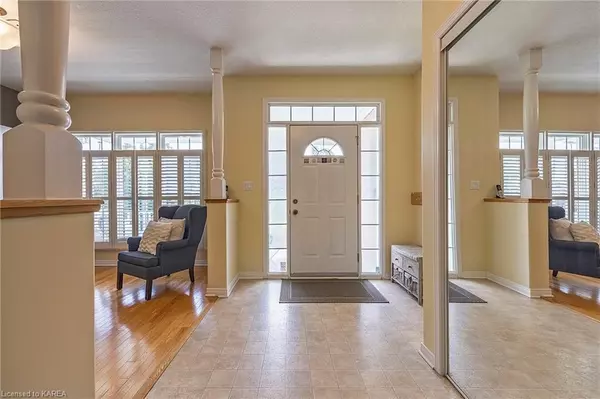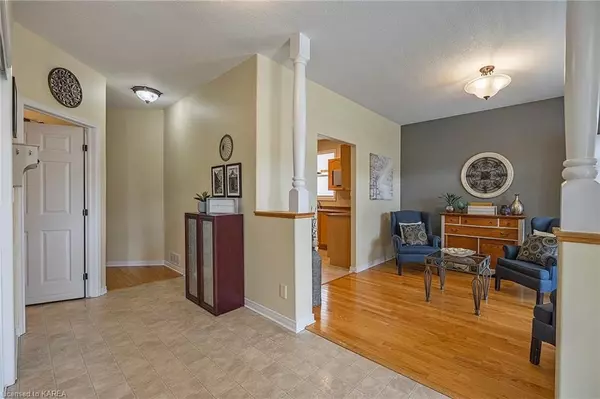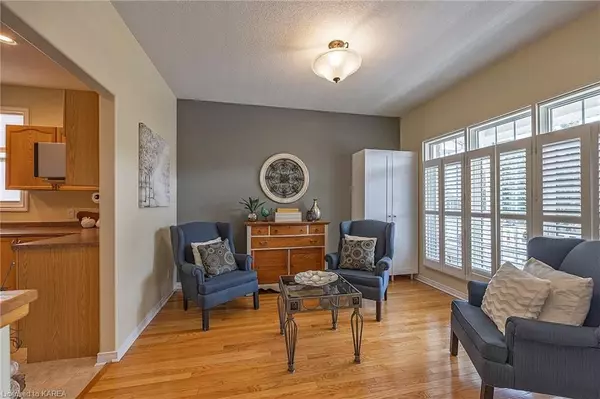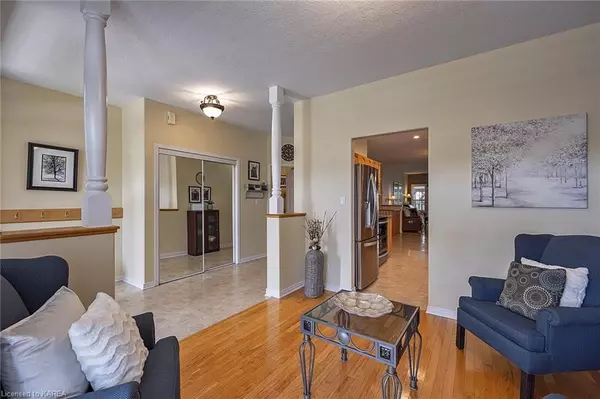$625,000
$649,900
3.8%For more information regarding the value of a property, please contact us for a free consultation.
3 Beds
2 Baths
1,579 SqFt
SOLD DATE : 02/28/2023
Key Details
Sold Price $625,000
Property Type Single Family Home
Sub Type Detached
Listing Status Sold
Purchase Type For Sale
Square Footage 1,579 sqft
Price per Sqft $395
MLS Listing ID X9020501
Sold Date 02/28/23
Style Bungalow
Bedrooms 3
Annual Tax Amount $4,377
Tax Year 2022
Property Description
Immaculately maintained executive 2+1 bedroom, 2 full bath bungalow in popular Waterloo Village. Start your day with a warm beverage on the covered verandah or enjoy a peaceful evening on the rear yard deck. When you enter this home you are greeted by a large foyer and seating area. The spacious open kitchen living room area enjoys ambiance from a 3 sided gas fireplace. Wonderful primary bedroom with full ensuite bath and walk-in closet. Second bedroom is spacious and perfect for guests with a full bath perfectly situated for access. Lower level features nice high ceilings and is very open with family room, games room area, additional
bedroom with walk through to den. Room for the whole family and a bonus storage area and utility room. This home is move in ready and located in a fabulous central location, close to shopping, downtown and the 401. This perfect home is waiting for you.
Location
Province ON
County Frontenac
Community East Gardiners Rd
Area Frontenac
Zoning R2-25
Region East Gardiners Rd
City Region East Gardiners Rd
Rooms
Basement Partially Finished, Full
Kitchen 1
Separate Den/Office 1
Interior
Interior Features Sump Pump
Cooling Central Air
Fireplaces Number 1
Exterior
Exterior Feature Deck
Parking Features Private, Other
Garage Spaces 2.0
Pool None
Community Features Park
Roof Type Asphalt Shingle
Lot Frontage 40.0
Lot Depth 105.0
Total Parking Spaces 2
Building
Foundation Poured Concrete
New Construction false
Others
Senior Community Yes
Read Less Info
Want to know what your home might be worth? Contact us for a FREE valuation!

Our team is ready to help you sell your home for the highest possible price ASAP
"My job is to find and attract mastery-based agents to the office, protect the culture, and make sure everyone is happy! "

