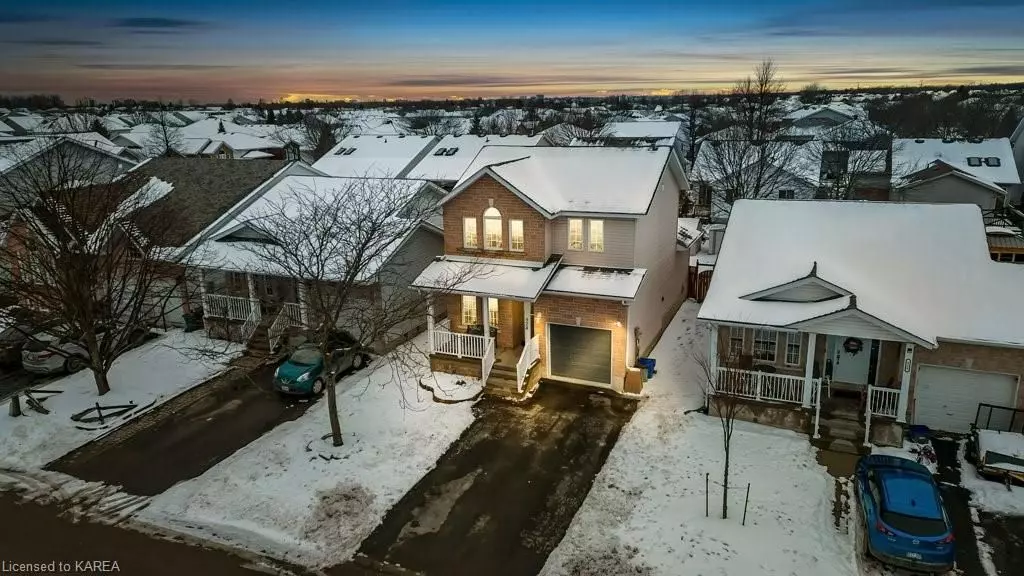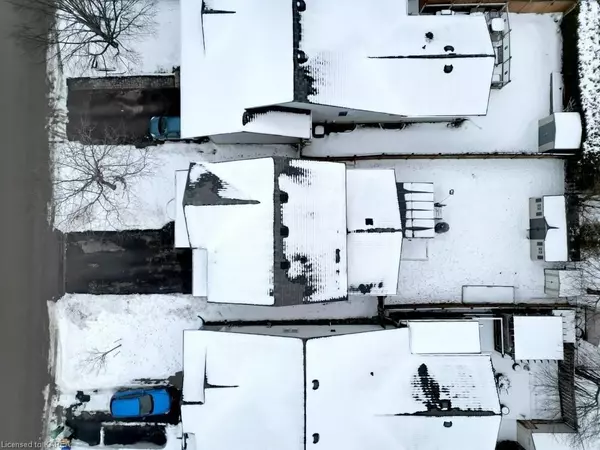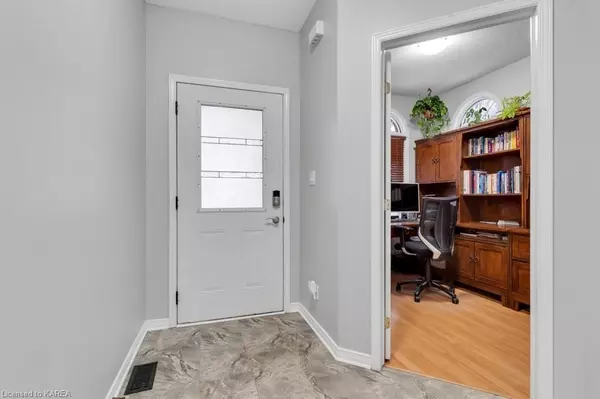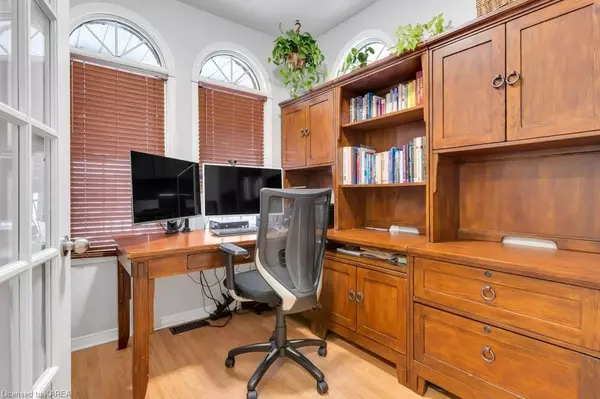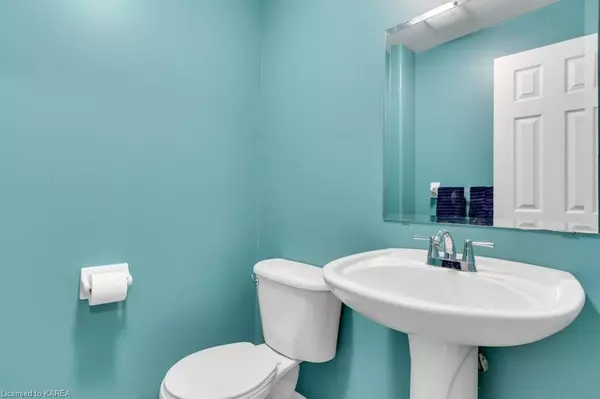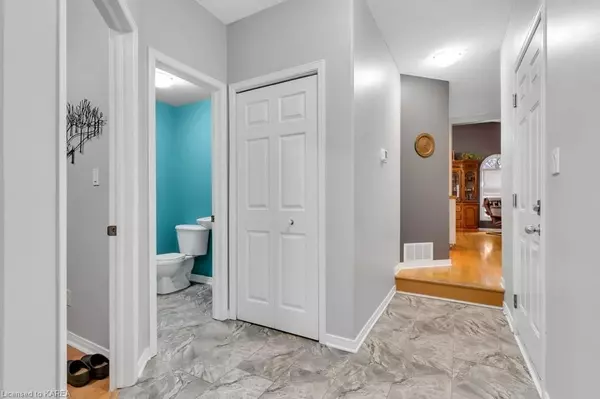$585,000
$589,900
0.8%For more information regarding the value of a property, please contact us for a free consultation.
3 Beds
3 Baths
1,336 SqFt
SOLD DATE : 03/14/2023
Key Details
Sold Price $585,000
Property Type Single Family Home
Sub Type Detached
Listing Status Sold
Purchase Type For Sale
Square Footage 1,336 sqft
Price per Sqft $437
MLS Listing ID X9020711
Sold Date 03/14/23
Style 2-Storey
Bedrooms 3
Annual Tax Amount $3,668
Tax Year 2022
Property Description
STOP THE CAR!! This home is definitely not a drive by and is certain to delight! Situated in popular Greenwood Park, close to transportation, schools, shopping and the military base, this Stunning neutrally decorated home boasts 3 Bedrooms, 2 ½ bath and exudes pride of ownership throughout with many exquisite updates over the past couple of years. Main Floor offers Office with hardwood floors. Foyer, powder room updated with newer porcelain tile, and updated Kitchen with porcelain tile and quartz counter tops. Open concept living dining, kitchen with 9 ft vaulted ceilings and a beautiful 3 season sunroom to enjoy your morning coffee overlooking your garden and sandbox. Upstairs offers 3 generous sized bedrooms, updated main bath. Lower level offers, newer vinyl flooring, rec room, 3 piece bath (2017), storage and laundry area. Other updates include Furnace, A/C and Hwt 2022,. Not to mention, 2023 is free for additional fertilizer for your lush landscape!
Location
Province ON
County Frontenac
Community Kingston East (Incl Barret Crt)
Area Frontenac
Zoning R3
Region Kingston East (Incl Barret Crt)
City Region Kingston East (Incl Barret Crt)
Rooms
Basement Partially Finished, Partial Basement
Kitchen 1
Interior
Interior Features Central Vacuum
Cooling Central Air
Laundry In Basement
Exterior
Parking Features Private, Other
Pool None
Community Features Recreation/Community Centre, Greenbelt/Conservation, Public Transit
View Garden
Roof Type Asphalt Shingle
Lot Frontage 35.0
Lot Depth 105.0
Building
Foundation Block
New Construction false
Others
Senior Community Yes
Security Features Carbon Monoxide Detectors,Heat Detector,Security System
Read Less Info
Want to know what your home might be worth? Contact us for a FREE valuation!

Our team is ready to help you sell your home for the highest possible price ASAP
"My job is to find and attract mastery-based agents to the office, protect the culture, and make sure everyone is happy! "

