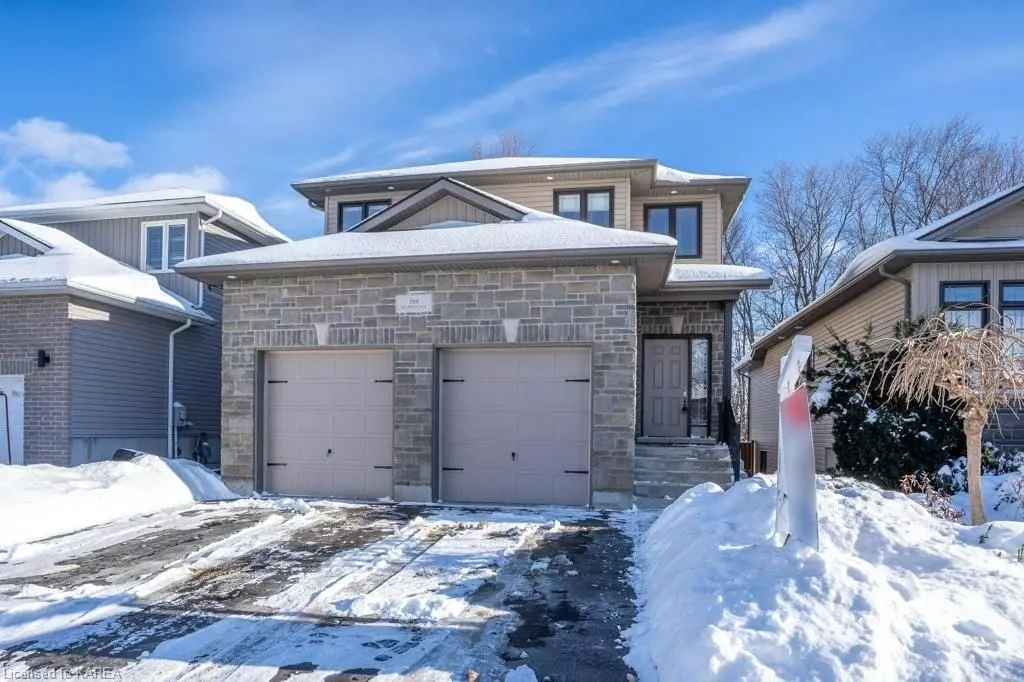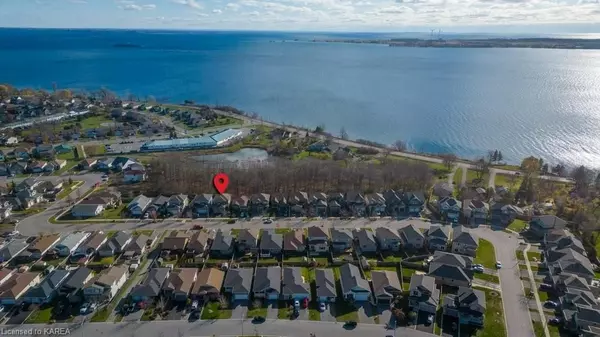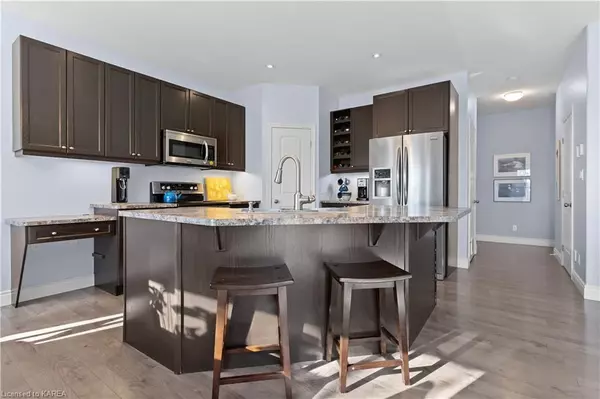$719,000
$729,000
1.4%For more information regarding the value of a property, please contact us for a free consultation.
3 Beds
4 Baths
1,700 SqFt
SOLD DATE : 06/15/2023
Key Details
Sold Price $719,000
Property Type Single Family Home
Sub Type Detached
Listing Status Sold
Purchase Type For Sale
Square Footage 1,700 sqft
Price per Sqft $422
MLS Listing ID X9020636
Sold Date 06/15/23
Style 2-Storey
Bedrooms 3
Annual Tax Amount $5,701
Tax Year 2022
Property Description
Experience luxury living in this beautifully appointed 3 bedroom home. As you enter, you are greeted by a bright and airy foyer with soaring ceilings. The main level features an open concept living are with natural light pouring in from the windows and a cozy stone fireplace as the centerpiece. The kitchen is equipped with ample storage, including a pantry and large island ideal for both cooking and casual dining. Step out to the top deck and soak in the sunshine and tranquil treed view. Additional features include main floor entry to the double car garage, mudroom, laundry and 2 piece bathroom. Upstairs, you will find 2 well sized bedrooms, main bathroom and the large principal suite. The principal bedroom is a beautiful haven with a sitting area, spacious walk in closet and a fully appointed ensuite. The lower level showcases a bright open concept family room offering space for hobbies, working from home or family movie nights. The walkout to the back deck and yard makes it easy to watch the kids play, entertain, and is an ideal spot for a hot tub. A storage room and 2 piece bath complete the lower level. This beautiful home is located in a wonderful neighbourhood, close to schools, shopping sports activities, Kingston and Lake Ontario.
Location
Province ON
County Lennox & Addington
Community Amherstview
Area Lennox & Addington
Zoning R3-6
Region Amherstview
City Region Amherstview
Rooms
Basement Walk-Out, Finished
Kitchen 1
Interior
Interior Features Water Heater, Air Exchanger, Central Vacuum
Cooling Central Air
Fireplaces Type Living Room
Exterior
Exterior Feature Deck, Porch
Parking Features Private Double
Garage Spaces 4.0
Pool None
Community Features Recreation/Community Centre, Public Transit, Park
View Trees/Woods
Roof Type Asphalt Shingle
Lot Frontage 40.0
Lot Depth 132.0
Total Parking Spaces 4
Building
Foundation Concrete
New Construction false
Others
Senior Community Yes
Security Features Carbon Monoxide Detectors,Smoke Detector
Read Less Info
Want to know what your home might be worth? Contact us for a FREE valuation!

Our team is ready to help you sell your home for the highest possible price ASAP
"My job is to find and attract mastery-based agents to the office, protect the culture, and make sure everyone is happy! "






