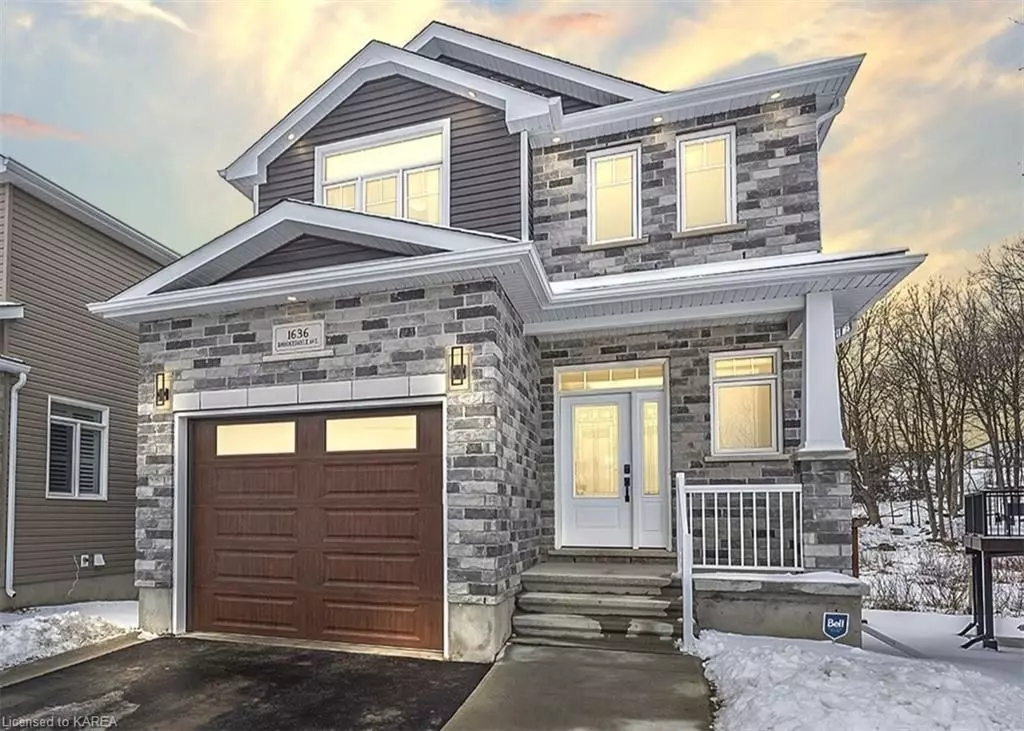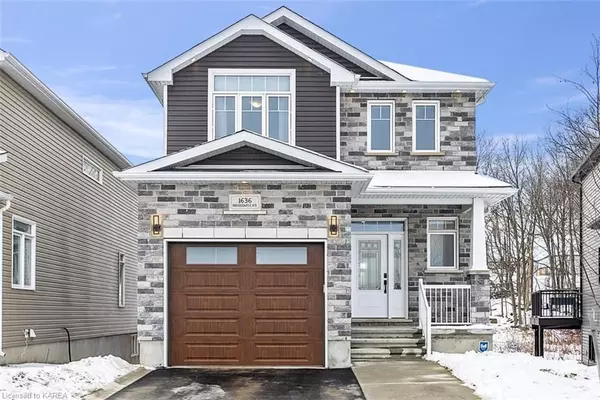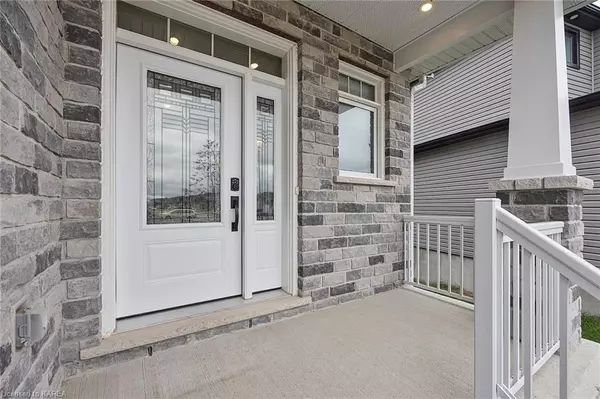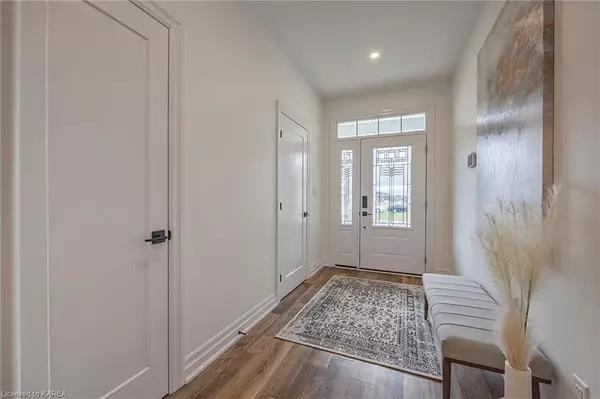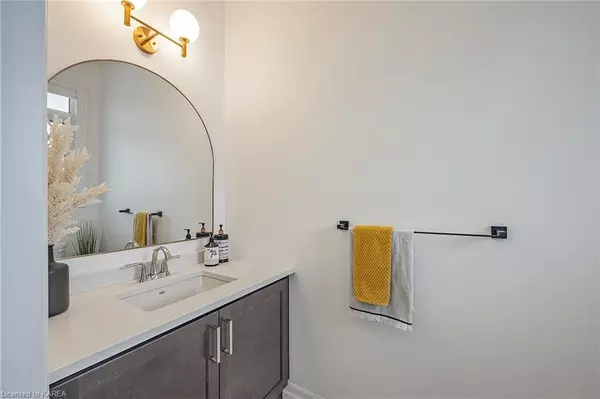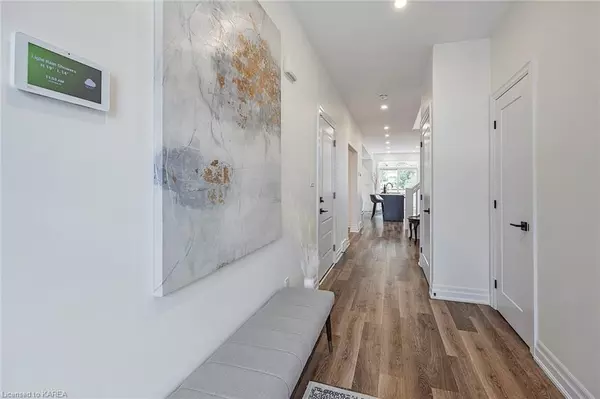$765,000
$759,900
0.7%For more information regarding the value of a property, please contact us for a free consultation.
3 Beds
4 Baths
2,661 SqFt
SOLD DATE : 04/20/2023
Key Details
Sold Price $765,000
Property Type Single Family Home
Sub Type Detached
Listing Status Sold
Purchase Type For Sale
Square Footage 2,661 sqft
Price per Sqft $287
MLS Listing ID X9020663
Sold Date 04/20/23
Style 2-Storey
Bedrooms 3
Annual Tax Amount $5,426
Tax Year 2022
Property Description
Welcome to 1636 Brookedayle. This meticulously maintained 3 year young 1896 sq ft. custom Greene contemporary modern home is stunning. The open concept main floor boasts wide plank flooring, oversized windows, custom shelving and a gas fireplace with beautiful distressed wood mantle. The kitchen features quartz countertops, built in pantry, plenty of soft close cabinetry and counter space on the extended island. There is even a formal dining room for family gatherings or special occasions. The upper level is complete with 3 spacious bedrooms which includes a well-appointed master with tray ceilings, walk in closet and an ensuite with double vanity and shower booth. The designated laundry room is also a convenient bonus. The bright lower level has a walkout and comes complete with a full bathroom which would be ideal for in-laws or potential rental income. With additional bonuses such as a massive deck which overlooks mature trees, an extra deep garage, an inground sprinkler system, yet being close to schools, shopping and many other wonderful amenities…..this truly is the perfect place to call home.
Location
Province ON
County Frontenac
Community City Northwest
Area Frontenac
Zoning R2-44
Region City Northwest
City Region City Northwest
Rooms
Basement Walk-Out, Finished
Kitchen 1
Interior
Interior Features Air Exchanger
Cooling Central Air
Laundry Laundry Room
Exterior
Parking Features Private Double
Garage Spaces 3.0
Pool None
Roof Type Asphalt Shingle
Lot Frontage 30.0
Lot Depth 99.0
Total Parking Spaces 3
Building
Foundation Poured Concrete
New Construction false
Others
Senior Community Yes
Read Less Info
Want to know what your home might be worth? Contact us for a FREE valuation!

Our team is ready to help you sell your home for the highest possible price ASAP
"My job is to find and attract mastery-based agents to the office, protect the culture, and make sure everyone is happy! "

