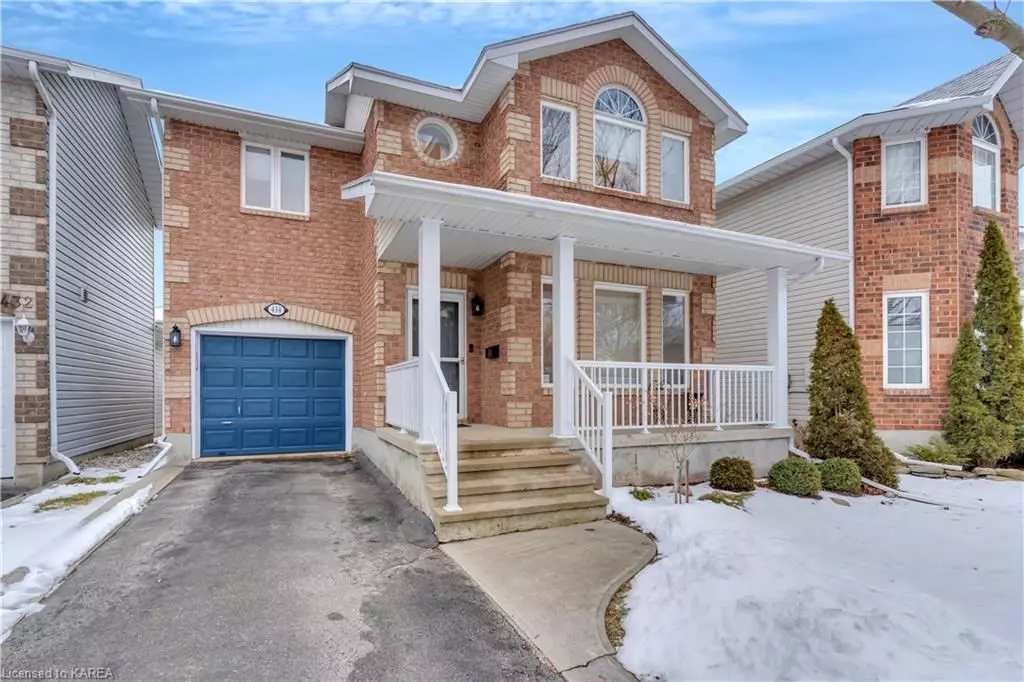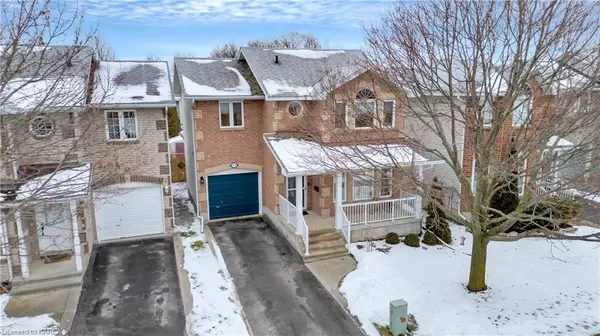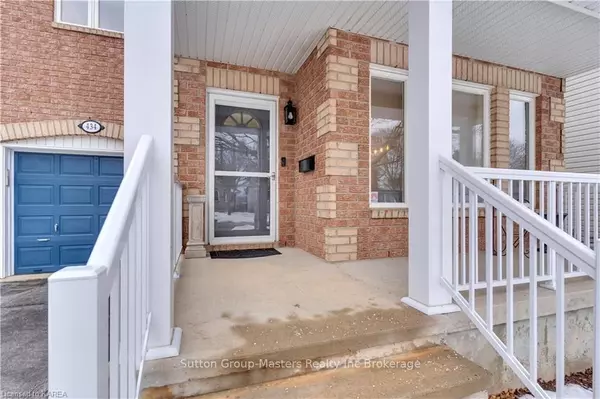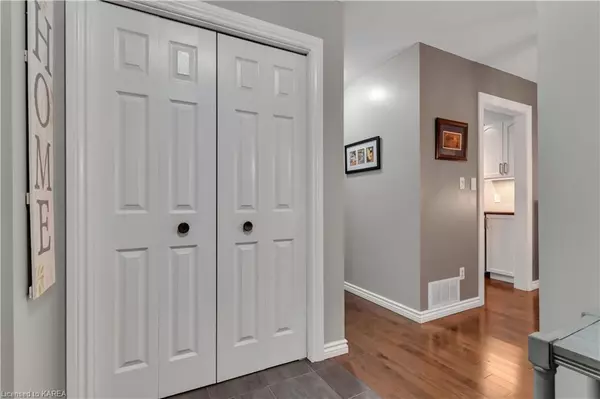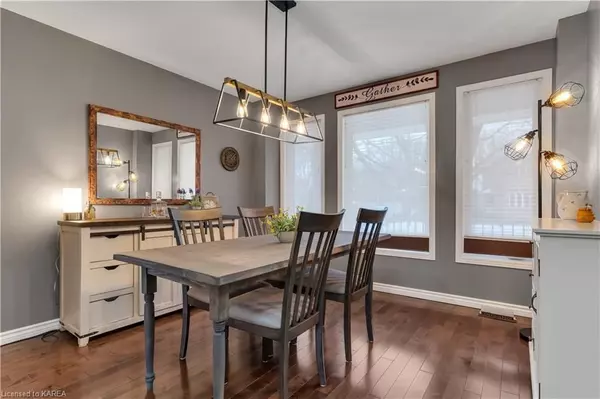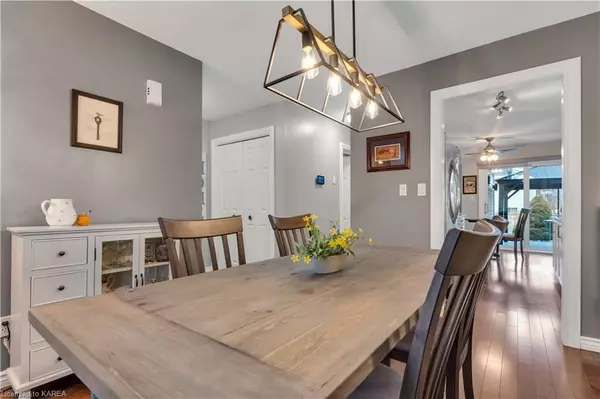$645,000
$659,900
2.3%For more information regarding the value of a property, please contact us for a free consultation.
3 Beds
3 Baths
1,534 SqFt
SOLD DATE : 03/17/2023
Key Details
Sold Price $645,000
Property Type Single Family Home
Sub Type Detached
Listing Status Sold
Purchase Type For Sale
Square Footage 1,534 sqft
Price per Sqft $420
MLS Listing ID X9020644
Sold Date 03/17/23
Style 2-Storey
Bedrooms 3
Annual Tax Amount $3,809
Tax Year 2022
Property Description
This immaculate, well-cared-for 2-storey home in Kingston's east end boasts 3 bedrooms and 2.5 bathrooms, and is loaded with upgrades. Enjoy open concept living with cathedral ceilings in Living Room, hardwood floors, a gas fireplace, stainless steel appliances, granite countertops, an eat-in kitchen and separate dining room. The primary bedroom is spacious and can comfortably fit a king-sized bed, and features a 4-piece ensuite. The backyard is an oasis, featuring a 2-tiered deck with a hardtop gazebo. The basement is ready for your personal touch. The home is conveniently located within walking distance of stores, restaurants, walking trails, and offers easy access to Kingston's west end via the Waaban crossing.
Location
Province ON
County Frontenac
Community Kingston East (Incl Barret Crt)
Area Frontenac
Zoning UR2.A
Region Kingston East (Incl Barret Crt)
City Region Kingston East (Incl Barret Crt)
Rooms
Basement Unfinished, Full
Kitchen 1
Interior
Cooling Central Air
Fireplaces Number 1
Laundry In Basement
Exterior
Parking Features Private, Other
Pool None
Community Features Public Transit, Park
Roof Type Asphalt Shingle
Lot Frontage 34.46
Lot Depth 108.32
Building
Foundation Poured Concrete
New Construction false
Others
Senior Community Yes
Read Less Info
Want to know what your home might be worth? Contact us for a FREE valuation!

Our team is ready to help you sell your home for the highest possible price ASAP
"My job is to find and attract mastery-based agents to the office, protect the culture, and make sure everyone is happy! "

