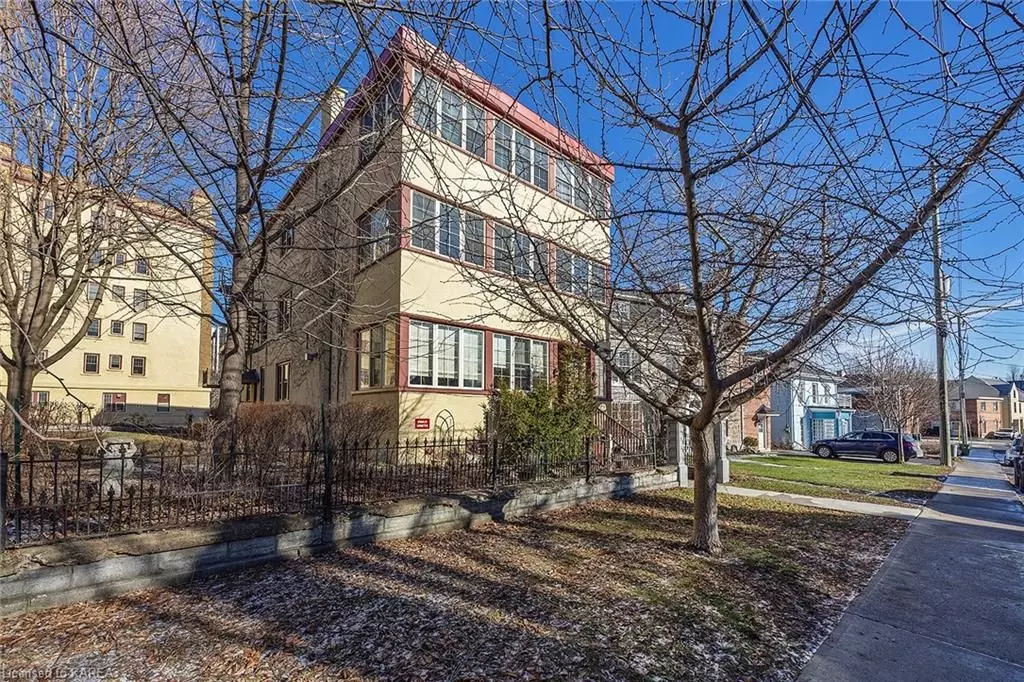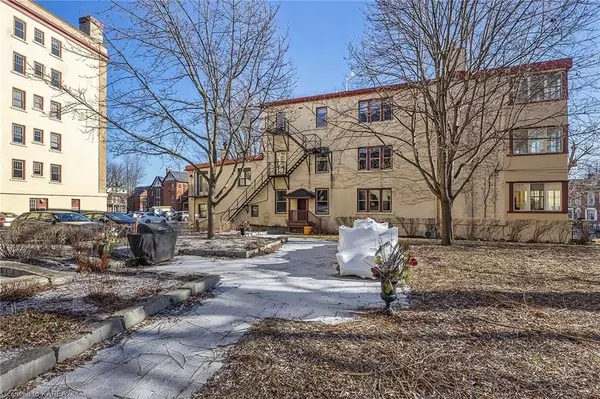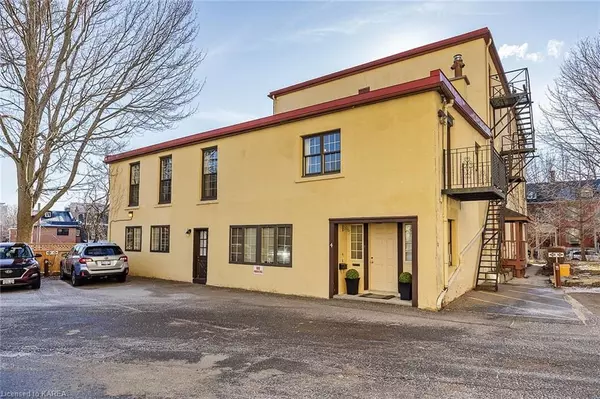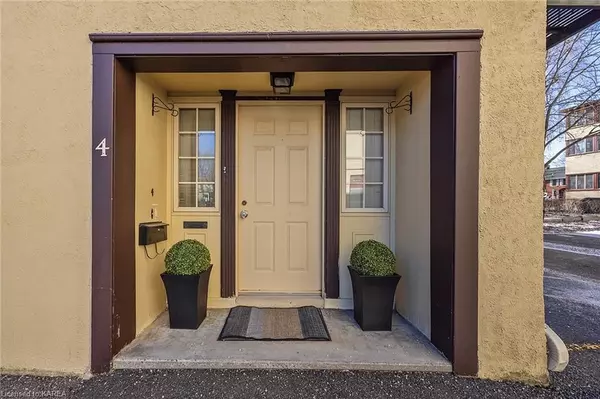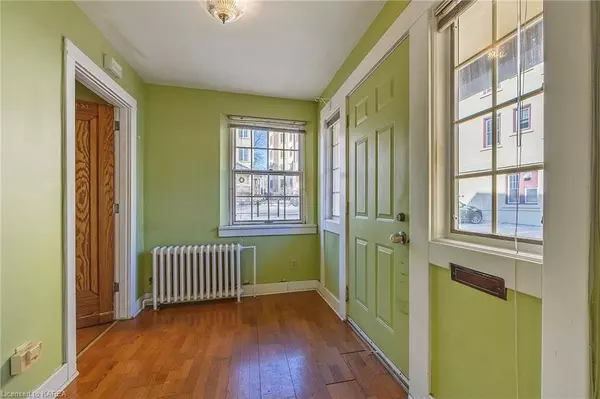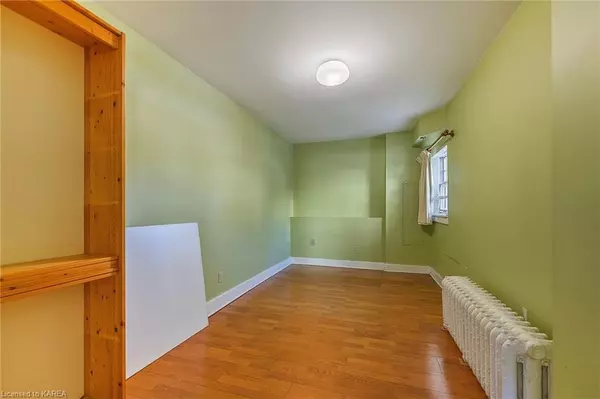$550,000
$575,000
4.3%For more information regarding the value of a property, please contact us for a free consultation.
3 Beds
2 Baths
2,429 SqFt
SOLD DATE : 03/15/2023
Key Details
Sold Price $550,000
Property Type Condo
Sub Type Condo Townhouse
Listing Status Sold
Purchase Type For Sale
Approx. Sqft 2250-2499
Square Footage 2,429 sqft
Price per Sqft $226
MLS Listing ID X9020528
Sold Date 03/15/23
Style 2-Storey
Bedrooms 3
HOA Fees $2,076
Annual Tax Amount $7,410
Tax Year 2022
Property Description
Relaxed Living in the Heart of Historic Downtown Kingston
Undeniably, some of the greatest advantages of living in Kingston are the historic architecture, the scenic views of Lake Ontario and the diversity of cultures and amenities. The Annandale is one of the finest examples of the historic evolution of this unique city, having been built from 1849 to 1927.
Situated on the ground and second floors, this large 2,429 square foot suite offers the convenience of your own private entrance, making it feel like a home. The versatile condo has a lot of potential and features two entrances from the ground floor creating the potential for an in-law suite with no stairs. The main level features open concept living and dining rooms that are ideal for entertaining as well as the kitchen, a third bedroom, bathroom & accessible shower, laundry room and stairs to the unfinished basement (ideal for storage).
The second floor boasts hardwood floors and two additional bedrooms with a full bathroom. Also on the second floor you will find a magnificent living space that will very likely become your favourite room. This room is filled with character and charm and features a wood burning fireplace, exposed beams, a Juliette balcony and stunning built-in shelves that were commissioned by a former Lieutenant Governor. You may even choose to make this incredible room your principal bedroom.
This suite includes a storage locker and an extra wide exclusive parking space conveniently located near the entrance.
However, you may not need to use your car very often as you are walking distance to parks, Lake Ontario, Queen's University, KGH, downtown shopping, schools, restaurants and more.
Don't miss this chance to live in one of Kingston's most historic locations. Enjoy people watching and escape in the chiming of the church bells. Please note that some of the images include virtual staging.
Location
Province ON
County Frontenac
Community Central City East
Area Frontenac
Zoning HCD3
Region Central City East
City Region Central City East
Rooms
Basement Unfinished, Partial Basement
Kitchen 1
Interior
Interior Features Separate Heating Controls
Cooling None
Laundry Ensuite
Exterior
Parking Features Reserved/Assigned
Pool None
Community Features Public Transit, Park
Amenities Available Rooftop Deck/Garden
View City
Roof Type Flat
Building
Foundation Stone
Locker Exclusive
New Construction false
Others
Senior Community No
Pets Allowed Restricted
Read Less Info
Want to know what your home might be worth? Contact us for a FREE valuation!

Our team is ready to help you sell your home for the highest possible price ASAP
"My job is to find and attract mastery-based agents to the office, protect the culture, and make sure everyone is happy! "

