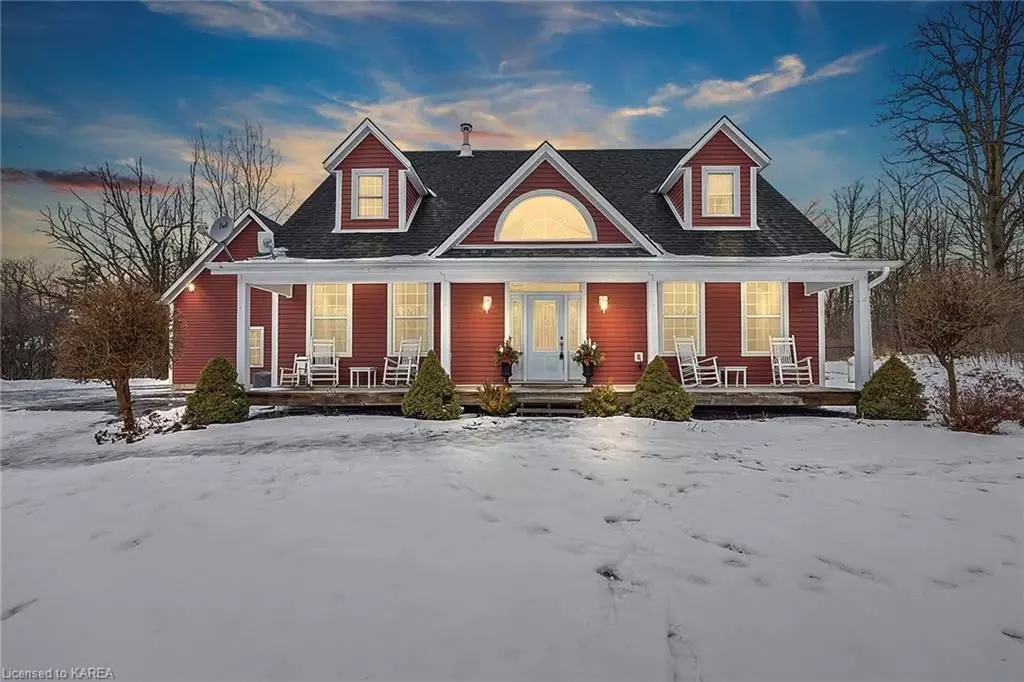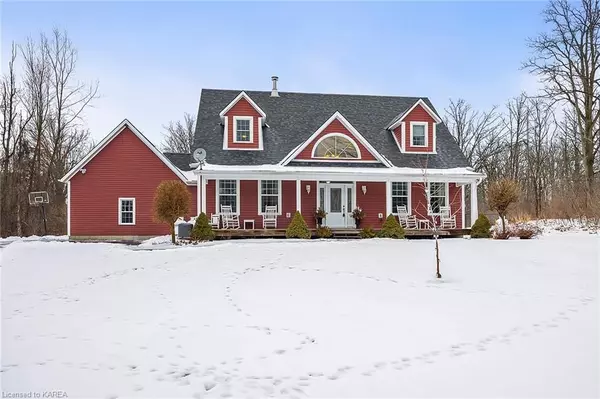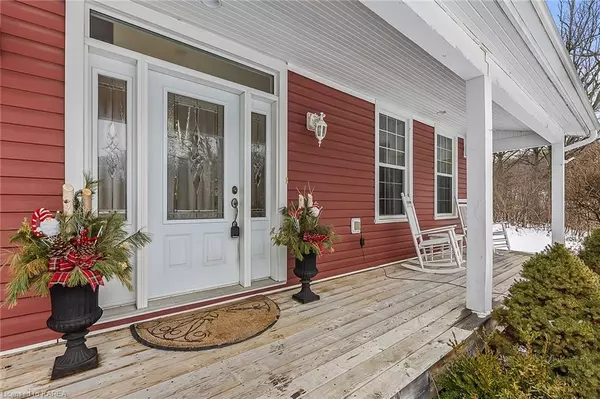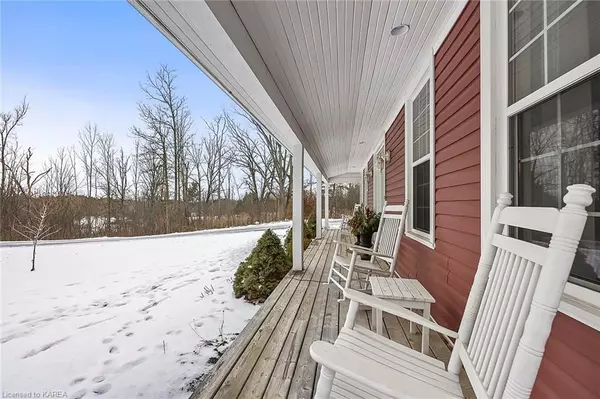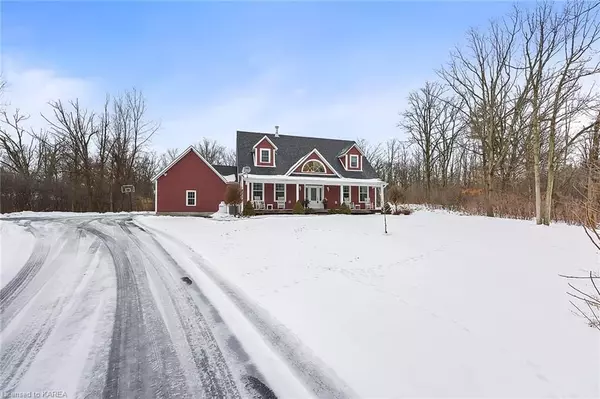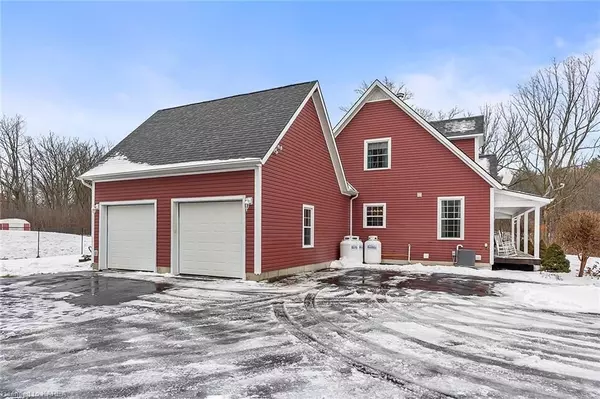$935,000
$950,000
1.6%For more information regarding the value of a property, please contact us for a free consultation.
5 Beds
3 Baths
2,145 SqFt
SOLD DATE : 04/14/2023
Key Details
Sold Price $935,000
Property Type Single Family Home
Sub Type Detached
Listing Status Sold
Purchase Type For Sale
Square Footage 2,145 sqft
Price per Sqft $435
MLS Listing ID X9020718
Sold Date 04/14/23
Style 2-Storey
Bedrooms 5
Annual Tax Amount $5,893
Tax Year 2022
Lot Size 2.000 Acres
Property Description
Luxury Living in rural Kingston East! A picturesque Cape Cod Style home just minutes to Grass Creek Park where you can launch your boat, take the dogs to the dog park, kids to the playground, or laze on the beach overlooking the St Lawrence River! Less than 15min to downtown Kingston, CFB Kingston, or historic Gananoque & 4 minutes to Hwy 401; location, location, location! Looking for a main-floor living? Three bedrooms on the main floor, including principal bedroom with ensuite and glass doors to covered & screened rear porch overlooking the pool! Hot tub, anyone? Open concept living, dining, kitchen, glass doors to fully fenced yard with dog run and in-ground pool. The second floor features two large bedrooms and full bath. Fully finished basement complete with own entrance via garage, rec room with electric fireplace, additional bedroom, separate fitness room, lots of storage and attached double car garage! Commercial grade paved driveway, stamped concrete patio, all big ticket items in excellent condition: roof, windows, propane furnace, central air, and water equipment. Imagine the cost to build approx. 3300sqft. of finished living space, with solid wood kitchen cabinets, quartz counter, hardwood and ceramic tile flooring...the list goes on....you owe it to yourself not to miss this opportunity.
Location
Province ON
County Frontenac
Community City North Of 401
Area Frontenac
Zoning RU
Region City North of 401
City Region City North of 401
Rooms
Basement Finished, Full
Kitchen 1
Interior
Interior Features Propane Tank
Cooling Central Air
Fireplaces Number 1
Fireplaces Type Electric
Exterior
Exterior Feature Porch, Year Round Living
Pool Inground
Community Features Park
View Trees/Woods
Roof Type Asphalt Shingle
Lot Frontage 441.0
Lot Depth 620.0
Building
Foundation Poured Concrete
New Construction false
Others
Senior Community Yes
Read Less Info
Want to know what your home might be worth? Contact us for a FREE valuation!

Our team is ready to help you sell your home for the highest possible price ASAP
"My job is to find and attract mastery-based agents to the office, protect the culture, and make sure everyone is happy! "

