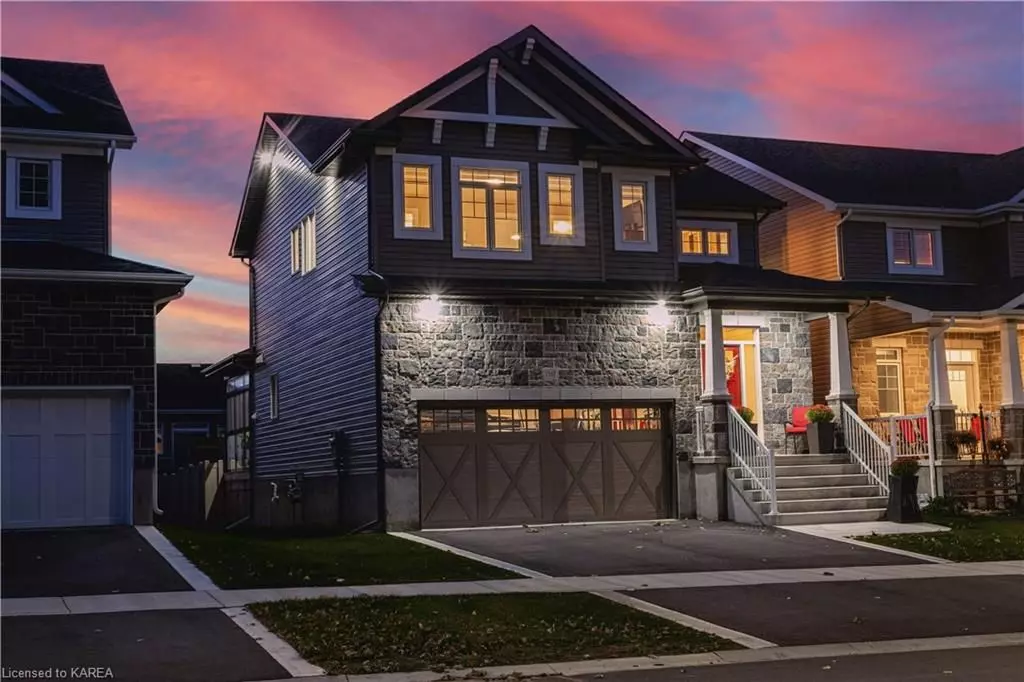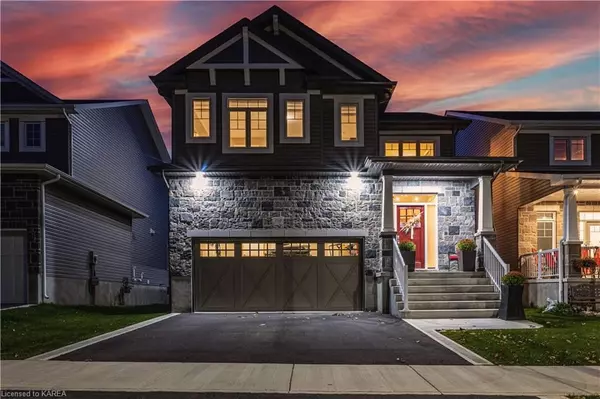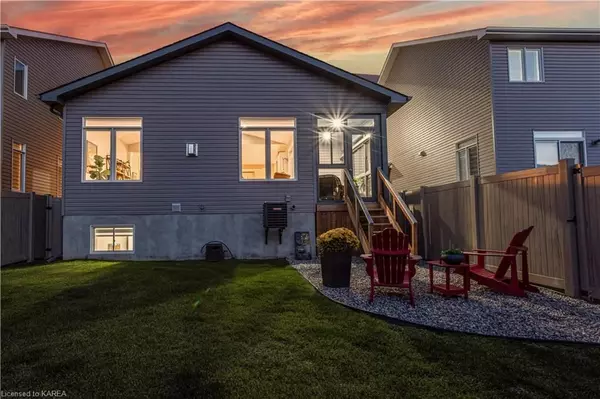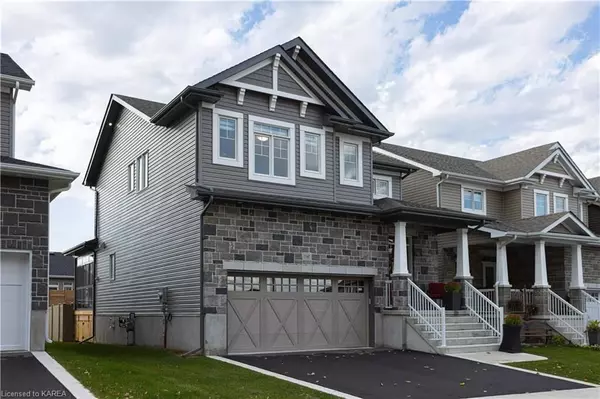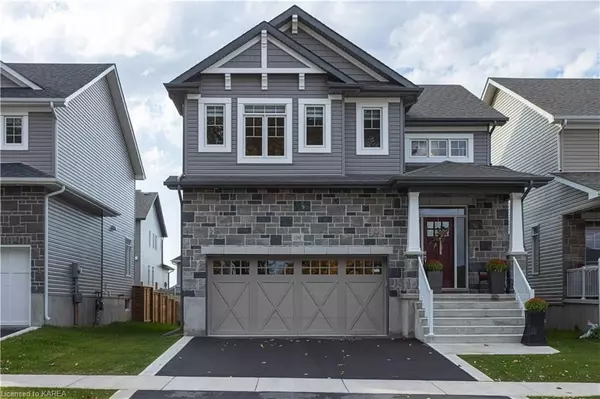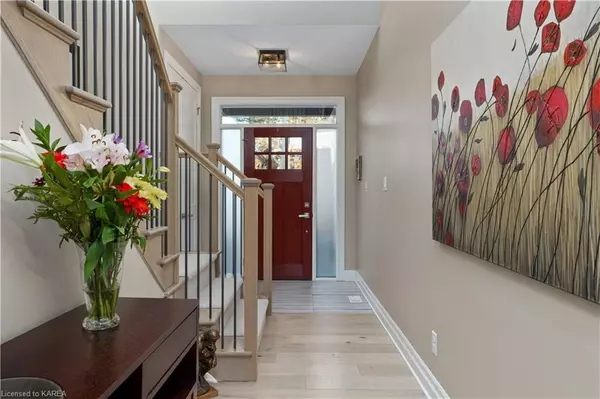$975,000
$998,000
2.3%For more information regarding the value of a property, please contact us for a free consultation.
4 Beds
4 Baths
3,016 SqFt
SOLD DATE : 03/20/2023
Key Details
Sold Price $975,000
Property Type Single Family Home
Sub Type Detached
Listing Status Sold
Purchase Type For Sale
Square Footage 3,016 sqft
Price per Sqft $323
MLS Listing ID X9020458
Sold Date 03/20/23
Style 2-Storey
Bedrooms 4
Annual Tax Amount $5,401
Tax Year 2021
Property Description
This immaculate 2-year-old home set across from a park is move-in ready and full of upgrades! Inviting warm exterior colours and stone façade, cement curbs, paved driveway, and added exterior lighting guide you to the height of the open entry with carefully placed windows and natural light. The gorgeous wide-plank hardwood floors lead to the open-concept living area at the rear, where you will enjoy the ease of remote-controlled blinds and the spaciousness of vaulted ceilings, large windows, the warmth of the fireplace, and the cozy sunroom. The kitchen, dining, and living area are strategically placed to promote family connection and conversation, with the 2-piece bathroom, laundry area, and double-car garage entry tucked out of sight. The cook of the house will savour the custom cabinetry, countertops, and quality gas stove, fridge, and dishwasher. The winding staircase takes you to 3 bedrooms and 2 bathrooms, including an ensuite with luxurious heated flooring; be in awe of the spacious primary retreat and expansive windows with custom blinds. The lower level continues to impress with rare 9' ceilings, a custom rec room with a fireplace, third full bathroom, fourth bedroom and spacious storage room. The backyard has custom outdoor storage and is enclosed with a PVC fence with a large gate for side entry. Appreciate this updated home in person by scheduling your private viewing. Ask for the complete list of builder upgrades.
Location
Province ON
County Frontenac
Community City Northwest
Area Frontenac
Zoning R-URM2
Region City Northwest
City Region City Northwest
Rooms
Basement Finished, Full
Kitchen 1
Separate Den/Office 1
Interior
Interior Features Ventilation System, Water Heater
Cooling Central Air
Fireplaces Number 2
Fireplaces Type Living Room, Family Room, Electric
Exterior
Exterior Feature Lighting, Porch
Parking Features Private Double, Reserved/Assigned
Garage Spaces 4.0
Pool None
Community Features Public Transit, Park
View Park/Greenbelt, Trees/Woods
Roof Type Asphalt Shingle
Lot Frontage 40.35
Lot Depth 106.79
Total Parking Spaces 4
Building
Foundation Poured Concrete
New Construction false
Others
Senior Community Yes
Security Features Carbon Monoxide Detectors,Smoke Detector
Read Less Info
Want to know what your home might be worth? Contact us for a FREE valuation!

Our team is ready to help you sell your home for the highest possible price ASAP
"My job is to find and attract mastery-based agents to the office, protect the culture, and make sure everyone is happy! "

