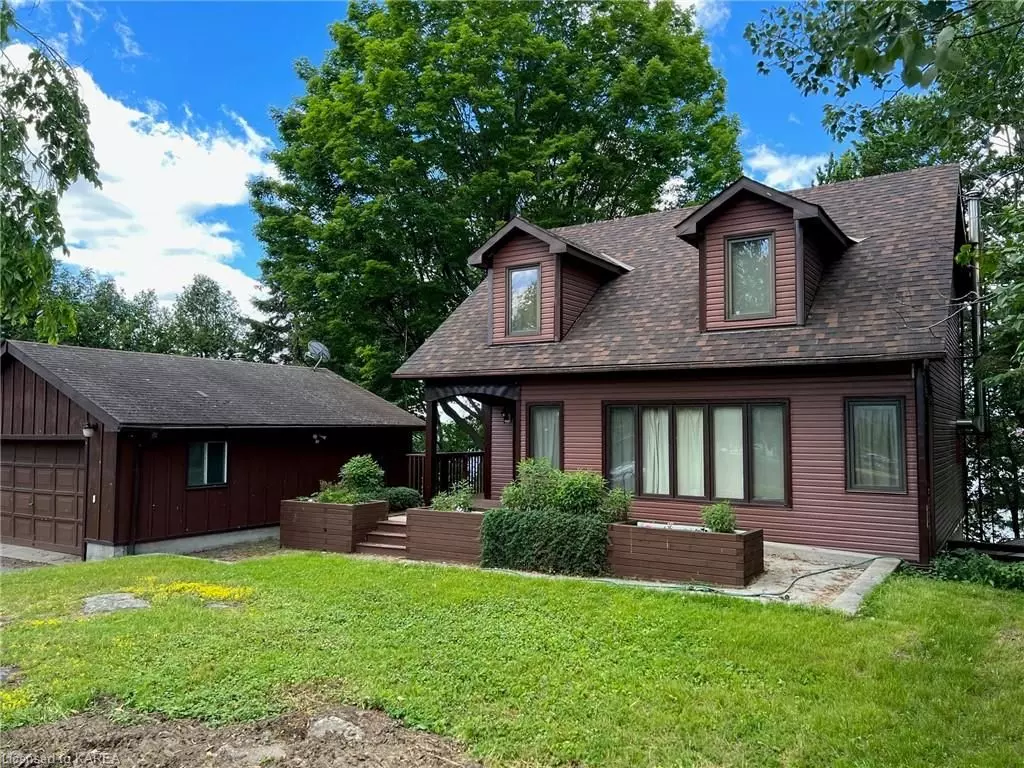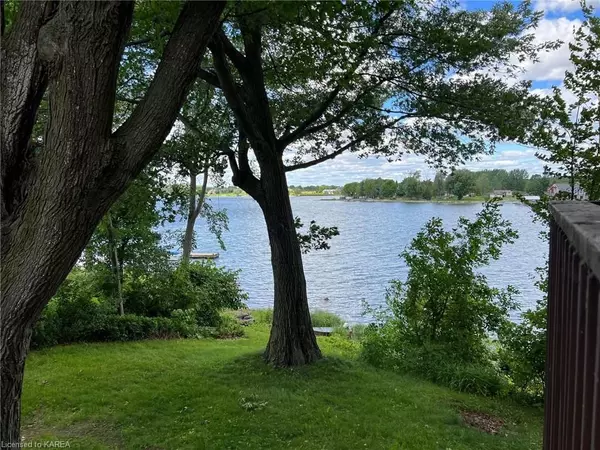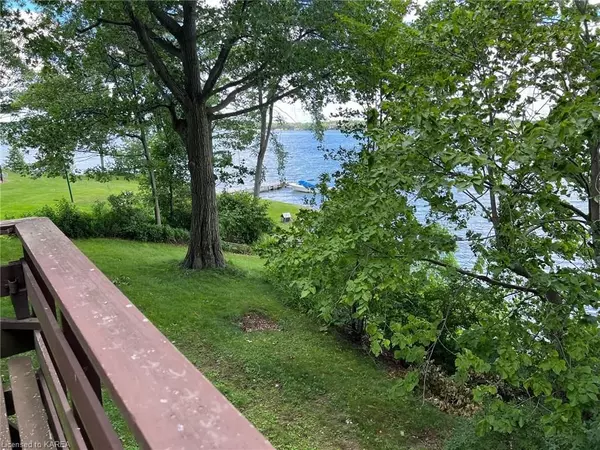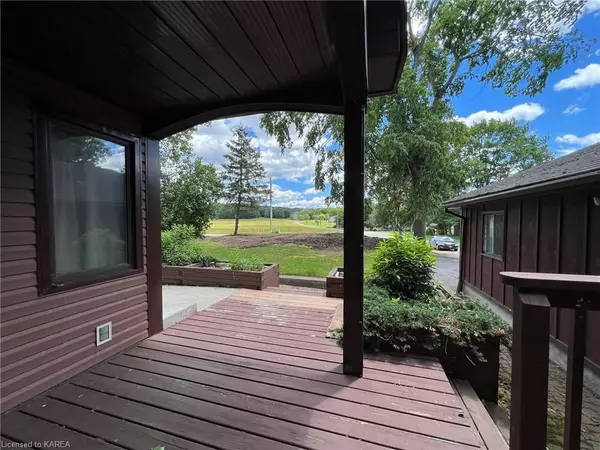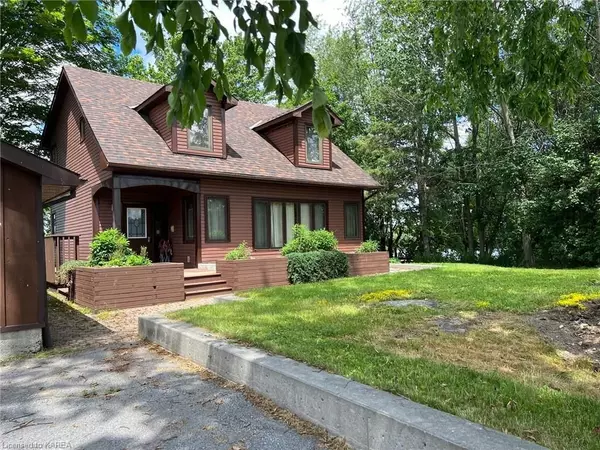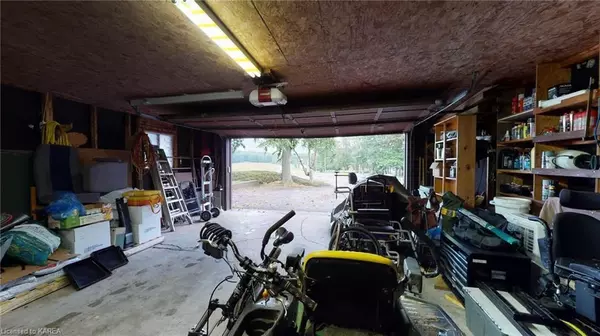$800,000
$849,000
5.8%For more information regarding the value of a property, please contact us for a free consultation.
3 Beds
3 Baths
1,609 SqFt
SOLD DATE : 05/31/2023
Key Details
Sold Price $800,000
Property Type Single Family Home
Sub Type Detached
Listing Status Sold
Purchase Type For Sale
Square Footage 1,609 sqft
Price per Sqft $497
MLS Listing ID X9020590
Sold Date 05/31/23
Style 2-Storey
Bedrooms 3
Annual Tax Amount $4,357
Tax Year 2021
Lot Size 0.500 Acres
Property Description
Stunning waterfront home within 10 minutes of Gananoque. Featuring 3 bedrooms and 4 baths in a 1700 Sq ft home, this wonderful location has loads of potential. The lower level with a walkout was previously an in-law suite and is waiting for your finishing touches. This home is fully accessible with ramp and elevator.
A 1 1/2 car detached garage for loads of storage and a workshop with paved driveway for plenty of parking. New septic system installed in 2022 and home is wired for a generator. Cribs are in place on the shoreline waiting for a dock to be installed. A full marina facility is located at the entrance to Clark Dr. (a couple of hundred meters away) can accommodate larger vessels. The sunset views from this property are spectacular. This is a special property...a must see.
Location
Province ON
County Leeds & Grenville
Community Front Of Leeds & Seeleys Bay
Area Leeds & Grenville
Zoning RS
Region Front of Leeds & Seeleys Bay
City Region Front of Leeds & Seeleys Bay
Rooms
Basement Other, Other
Kitchen 1
Interior
Interior Features Countertop Range, Sewage Pump, Water Purifier, Water Softener
Cooling Wall Unit(s)
Fireplaces Number 1
Exterior
Parking Features Front Yard Parking, Private Double, Other
Garage Spaces 8.0
Pool None
Community Features Recreation/Community Centre, Major Highway
Waterfront Description Marina Services,Dock,River Front,Waterfront-Deeded
View Pasture, River, Trees/Woods
Roof Type Asphalt Shingle
Lot Frontage 100.0
Lot Depth 242.0
Exposure West
Total Parking Spaces 8
Building
Lot Description Irregular Lot
Foundation Block
New Construction false
Others
Senior Community Yes
Security Features Alarm System,Carbon Monoxide Detectors,Smoke Detector
Read Less Info
Want to know what your home might be worth? Contact us for a FREE valuation!

Our team is ready to help you sell your home for the highest possible price ASAP
"My job is to find and attract mastery-based agents to the office, protect the culture, and make sure everyone is happy! "

