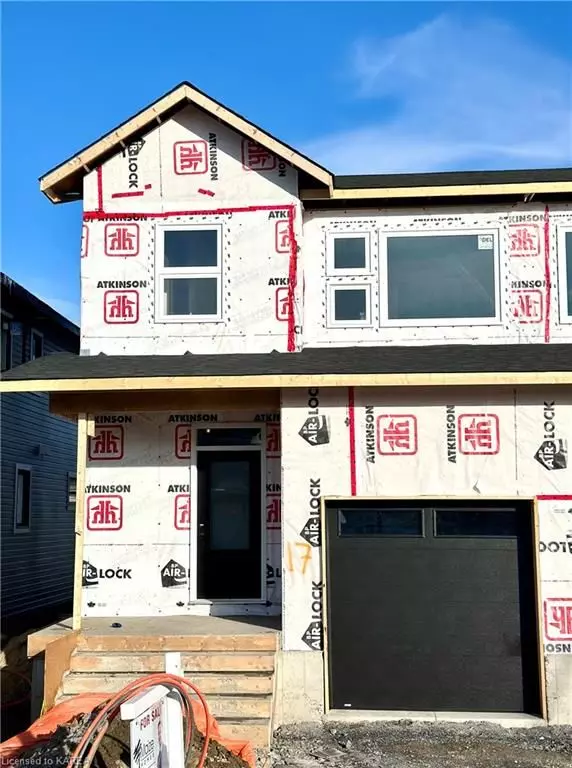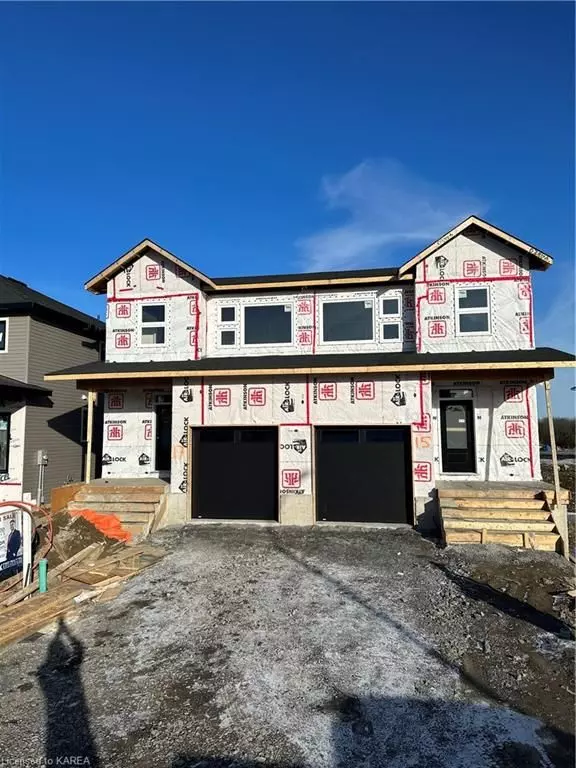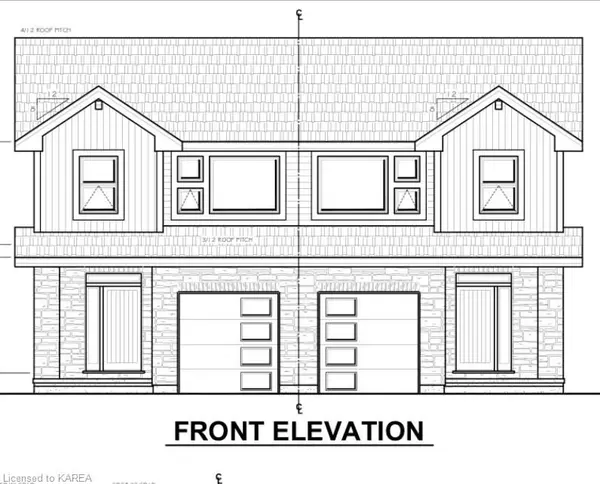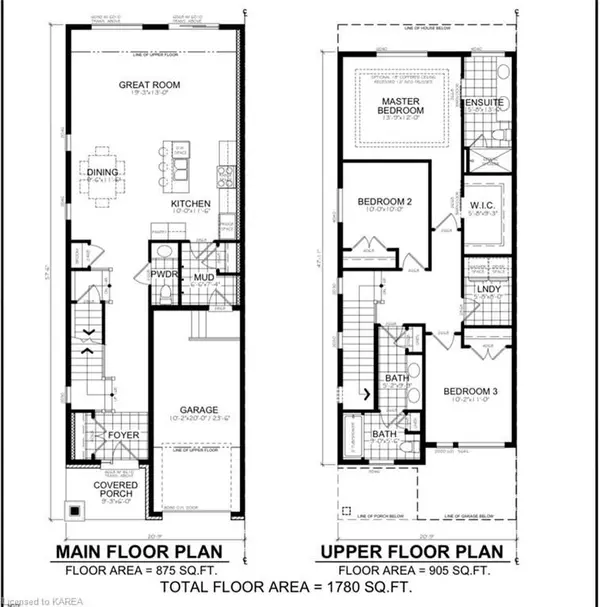$598,000
$599,900
0.3%For more information regarding the value of a property, please contact us for a free consultation.
3 Beds
2 Baths
1,785 SqFt
SOLD DATE : 05/12/2023
Key Details
Sold Price $598,000
Property Type Multi-Family
Sub Type Semi-Detached
Listing Status Sold
Purchase Type For Sale
Square Footage 1,785 sqft
Price per Sqft $335
MLS Listing ID X9020510
Sold Date 05/12/23
Style 2-Storey
Bedrooms 3
Tax Year 2022
Property Description
This spacious semi-detached two-storey is currently under construction by Maize Homes in the newly developed Babcock Mills in Odessa. A beautifully laid out floorplan allows your family to enjoy the space over 1745 sq ft. Featuring 3 spacious beds, 2.5 baths, master w ensuite & walk-in closet, upper level laundry room, hardwood on the main floor, quartz countertops in kitchen, ceramic tile, upgraded carpet on the stairs & throughout upper level, huge bathrooms w double vanities in both, upgraded interior trim....the list of upgrades goes on! It is the largest semi-detached in Babcock Mills to date. Quality construction & attention to detail is always evident when purchasing a Maize Home! Don't miss out on this opportunity to own a brand new home only minutes from Kingston's West End! Full list of upgrades available. Builder to include sodded lot, eavestroughs, & paved driveway. End of February occupancy available!
Location
Province ON
County Lennox & Addington
Community 10000 - Kingston - Sharbot Lake - Greater Napanee And Area
Area Lennox & Addington
Zoning R4-10-H
Region 10000 - Kingston - Sharbot Lake - Greater Napanee and Area
City Region 10000 - Kingston - Sharbot Lake - Greater Napanee and Area
Rooms
Basement Unfinished, Full
Kitchen 1
Interior
Interior Features None
Cooling None
Exterior
Exterior Feature Porch
Garage Spaces 3.0
Pool None
Community Features Major Highway
Roof Type Asphalt Shingle
Lot Frontage 30.0
Lot Depth 105.0
Total Parking Spaces 3
Building
Foundation Poured Concrete
New Construction false
Others
Senior Community Yes
Read Less Info
Want to know what your home might be worth? Contact us for a FREE valuation!

Our team is ready to help you sell your home for the highest possible price ASAP
"My job is to find and attract mastery-based agents to the office, protect the culture, and make sure everyone is happy! "




