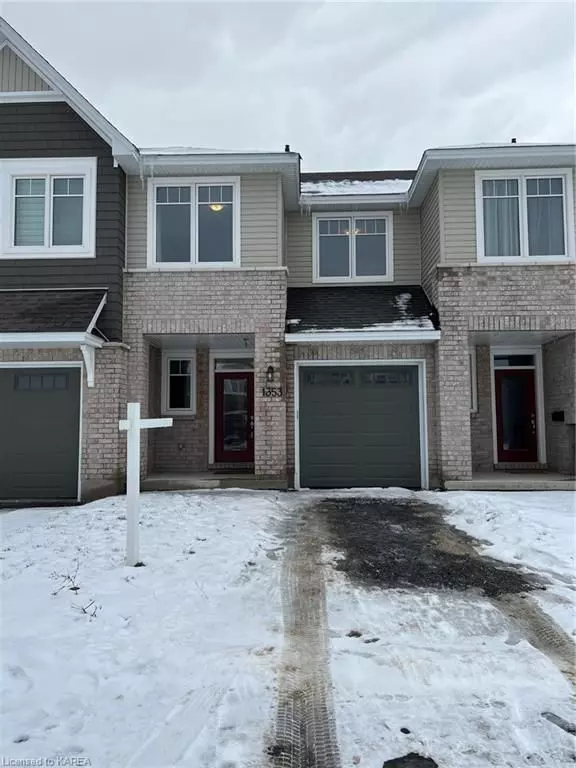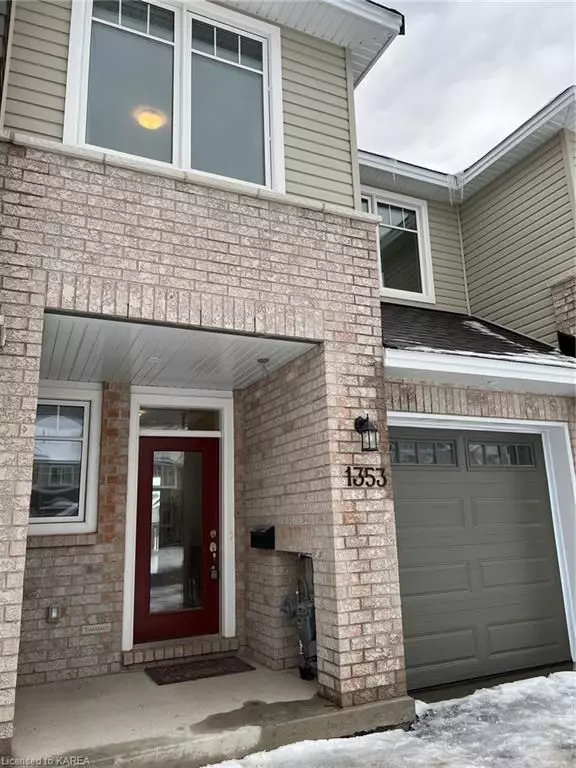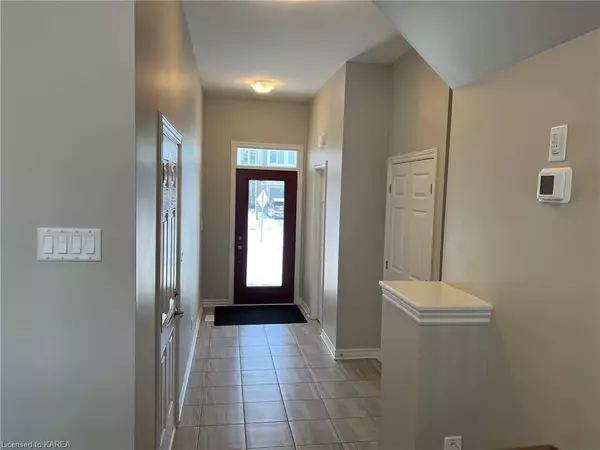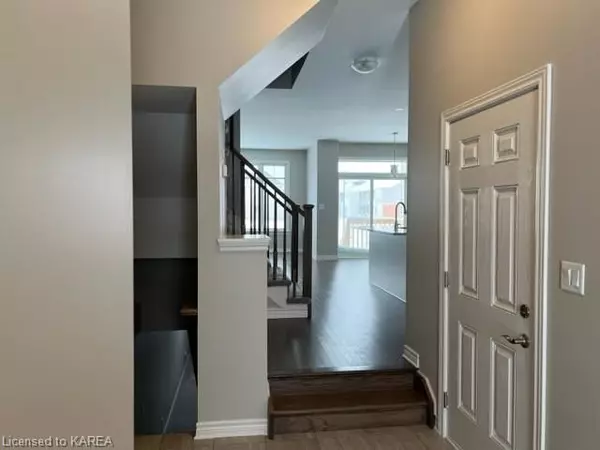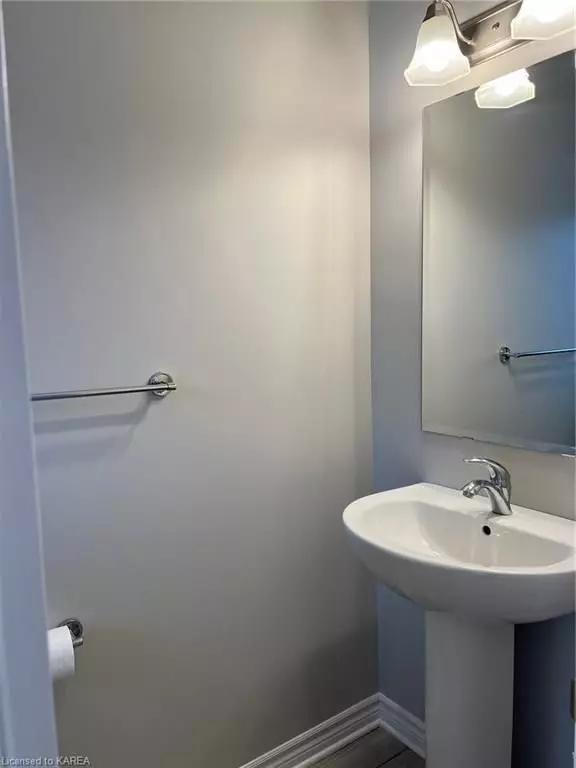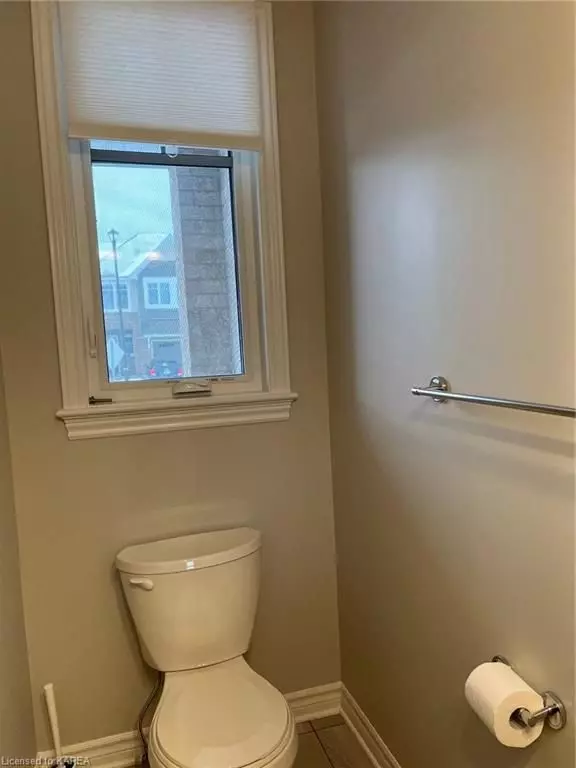$590,000
$629,900
6.3%For more information regarding the value of a property, please contact us for a free consultation.
3 Beds
3 Baths
1,821 SqFt
SOLD DATE : 03/31/2023
Key Details
Sold Price $590,000
Property Type Townhouse
Sub Type Att/Row/Townhouse
Listing Status Sold
Purchase Type For Sale
Square Footage 1,821 sqft
Price per Sqft $323
MLS Listing ID X9020669
Sold Date 03/31/23
Style 2-Storey
Bedrooms 3
Annual Tax Amount $3,440
Tax Year 2022
Property Description
Situated in the popular new subdivision of West Village this bright modern 3 bedroom, 2.5 bathroom 1 year old townhouse is better than new. With all Energy Star certification, including high efficiency gas furnace, HRV, triple Glaze windows and so much more. The main floor features very open concept space equipped with pot lights , stainless steel appliances, Quartz countertops with a large island and breakfast bar. Hardwood floor through out the living and dining area with a gas fireplace, large windows and a patio door to the backyard also inside entry to the attached garage. The upper level offers the primary bedroom with a walk-in closet, a 4-piece ensuite : a deep soaker tub and glassed-in shower . The other 2 bedrooms both have double door closets and easy access to the main 4-piece bathroom also convenient 2nd floor laundry room. All the 3 bedrooms were upgraded with hardwood floor. Down to the lower level you'll find a large open family room with an oversized window and plenty of storage space. Centrally located near the Rio Can shopping centre, restaurants and entertainment of Kingston's west end. Minutes walking to the brand new playground with water park and just a stone's throw from the new French School which will be completed in the near future. Don't wait, book you private viewing today.
Location
Province ON
County Frontenac
Community East Gardiners Rd
Area Frontenac
Zoning UR3.B
Region East Gardiners Rd
City Region East Gardiners Rd
Rooms
Basement Partially Finished, Full
Kitchen 1
Interior
Interior Features On Demand Water Heater
Cooling Central Air
Fireplaces Number 1
Fireplaces Type Living Room
Exterior
Exterior Feature Deck, Porch
Parking Features Private
Garage Spaces 2.0
Pool None
Community Features Public Transit
Roof Type Asphalt Shingle
Lot Frontage 20.01
Lot Depth 104.99
Exposure East
Total Parking Spaces 2
Building
Foundation Poured Concrete
New Construction false
Others
Senior Community Yes
Security Features Carbon Monoxide Detectors,Smoke Detector
Read Less Info
Want to know what your home might be worth? Contact us for a FREE valuation!

Our team is ready to help you sell your home for the highest possible price ASAP
"My job is to find and attract mastery-based agents to the office, protect the culture, and make sure everyone is happy! "

