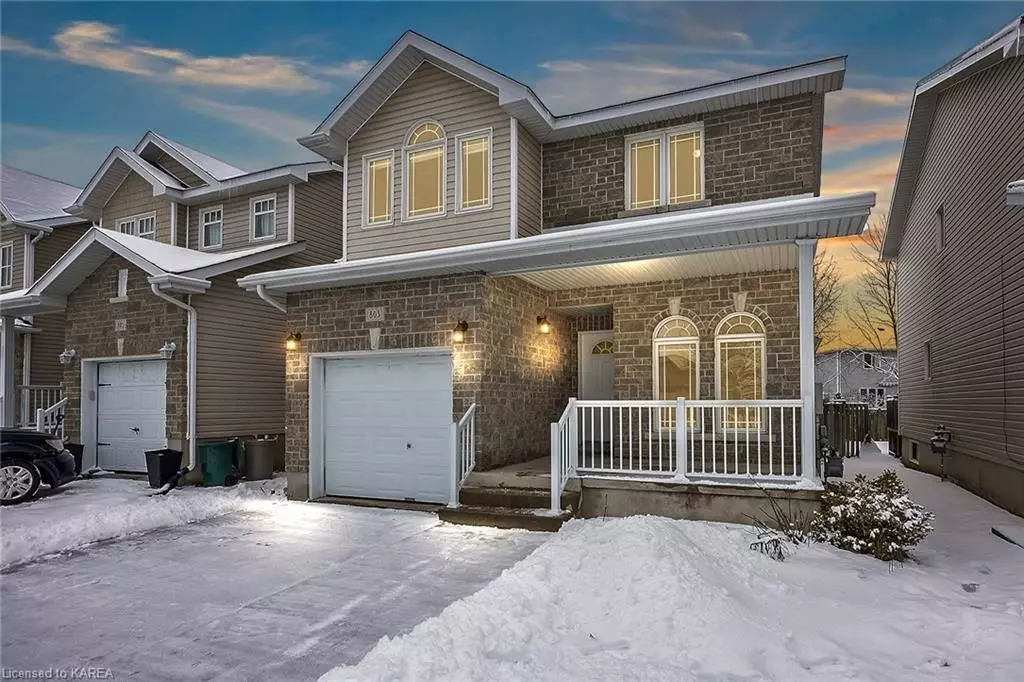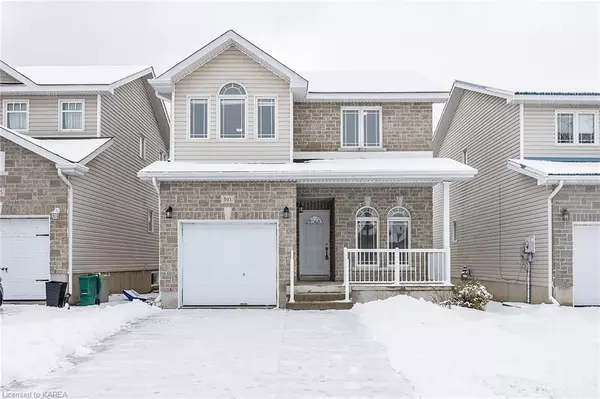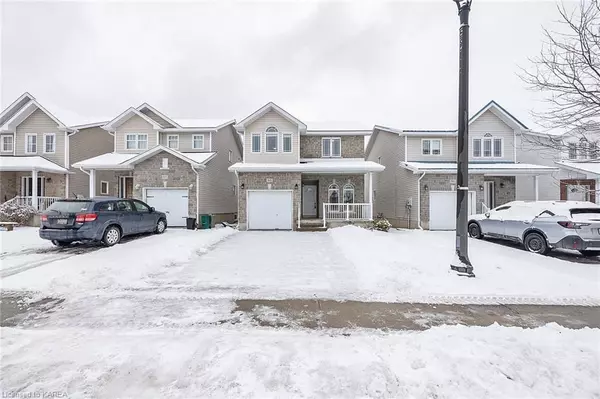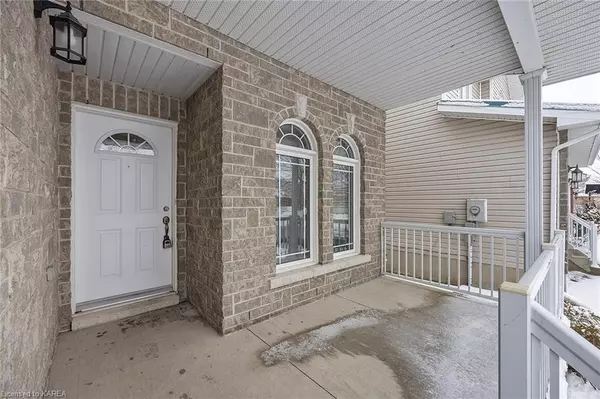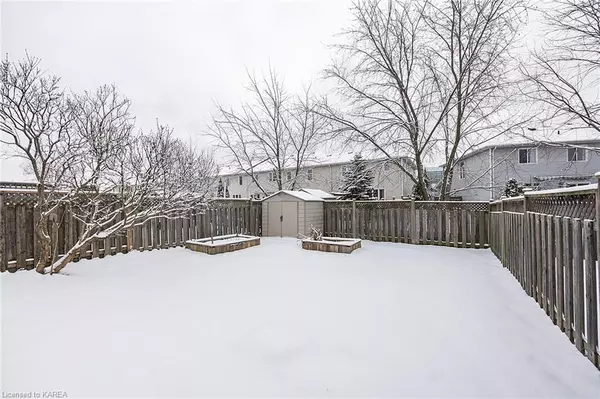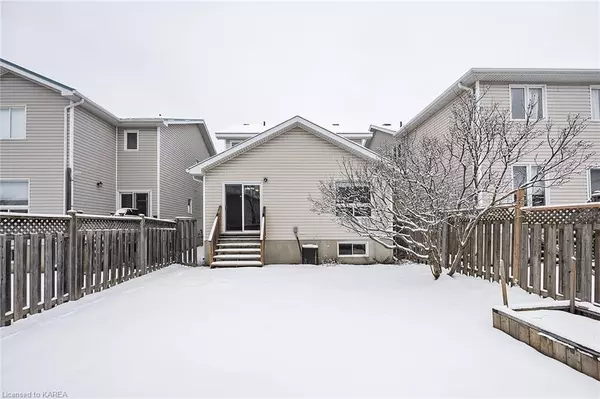$578,000
$585,000
1.2%For more information regarding the value of a property, please contact us for a free consultation.
3 Beds
4 Baths
1,435 SqFt
SOLD DATE : 03/03/2023
Key Details
Sold Price $578,000
Property Type Single Family Home
Sub Type Detached
Listing Status Sold
Purchase Type For Sale
Square Footage 1,435 sqft
Price per Sqft $402
MLS Listing ID X9020712
Sold Date 03/03/23
Style 2-Storey
Bedrooms 3
Annual Tax Amount $3,924
Tax Year 2022
Property Description
Move in ready home in Greenwood Park. Awaiting its new owners this property boasts a popular 3 bedroom 3.5 bathroom floor plan that is sure to please. Convenient covered front porch enters to spacious foyer and powder room finished in ceramic
tile. Main floor office with wonderful windows for natural light. Bright and open main living space featuring efficient kitchen with tiled flooring open to the dining area and great room with vaulted ceiling and hardwood floors. Large patio door leading to fenced rear yard with steps to grade. Three bedrooms upstairs including primary room with double closets and 4 piece ensuite. Just a few steps down from the main floor there is a laundry room with access to the attached single car garage. Finished rec-room and 4 pc bath in basement. Appliances included, (dishwasher as is), freshly painted throughout inside. Kingston's east end has never been so accessible with the new third crossing open. Offering a quiet community, close to shopping, schools, RMC and Canadian Forces Base, not to mention just a few minutes drive to downtown Kingston or Highway 401.
Location
Province ON
County Frontenac
Community Kingston East (Incl Barret Crt)
Area Frontenac
Zoning R5-7
Region Kingston East (Incl Barret Crt)
City Region Kingston East (Incl Barret Crt)
Rooms
Basement Finished, Full
Kitchen 1
Interior
Interior Features Ventilation System
Cooling Central Air
Laundry Laundry Room
Exterior
Parking Features Private, Other
Pool None
Community Features Public Transit
Roof Type Asphalt Shingle
Lot Frontage 30.0
Lot Depth 105.0
Building
Foundation Poured Concrete
New Construction false
Others
Senior Community Yes
Read Less Info
Want to know what your home might be worth? Contact us for a FREE valuation!

Our team is ready to help you sell your home for the highest possible price ASAP
"My job is to find and attract mastery-based agents to the office, protect the culture, and make sure everyone is happy! "

