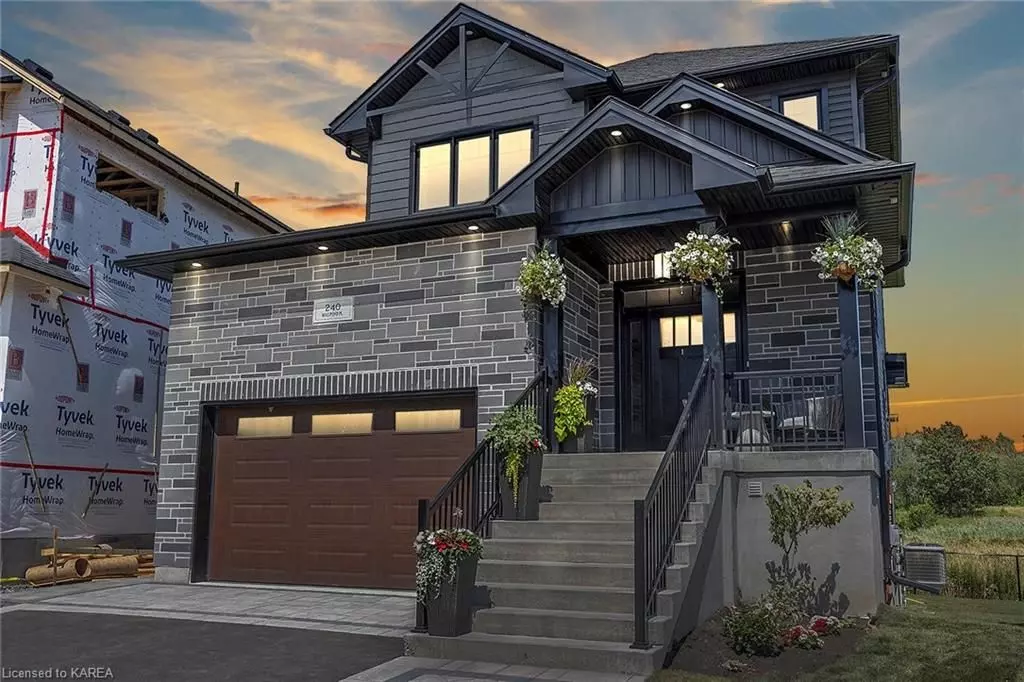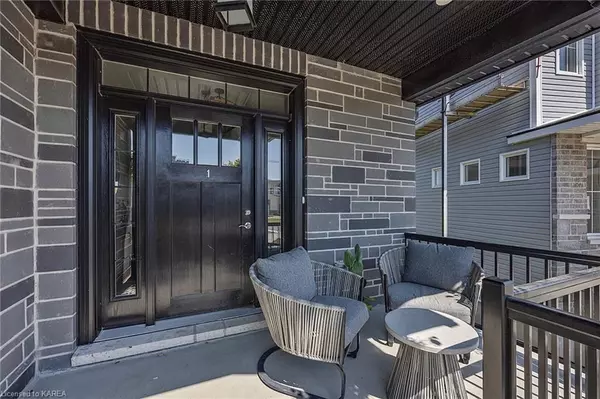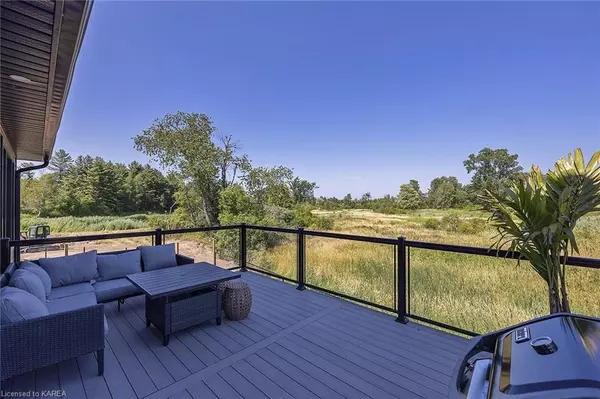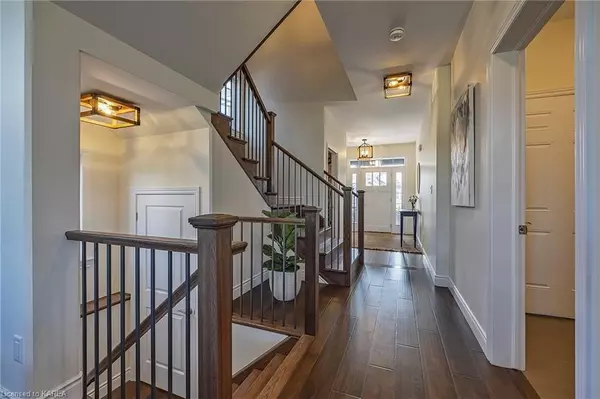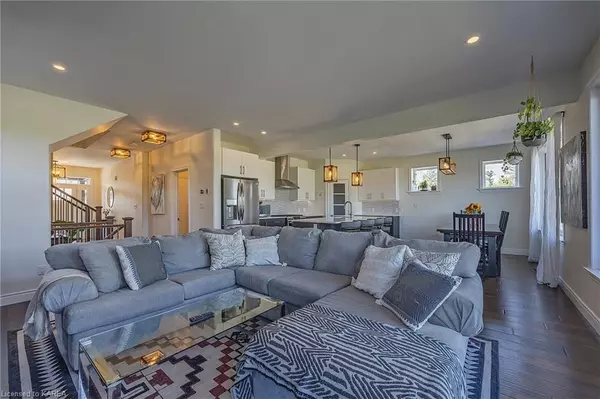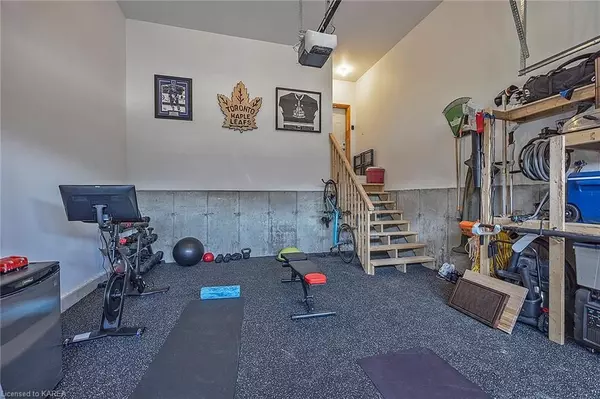$940,000
$949,900
1.0%For more information regarding the value of a property, please contact us for a free consultation.
6 Beds
4 Baths
2,763 SqFt
SOLD DATE : 03/24/2023
Key Details
Sold Price $940,000
Property Type Single Family Home
Sub Type Detached
Listing Status Sold
Purchase Type For Sale
Square Footage 2,763 sqft
Price per Sqft $340
MLS Listing ID X9020554
Sold Date 03/24/23
Style 2-Storey
Bedrooms 6
Annual Tax Amount $6,579
Tax Year 2022
Property Description
Welcome home to this beautiful custom build located on a quiet Cul de Sac and backing onto conservation lands. This is a very rare find inside the City Limits! Purdy's Mill Subdivision is a sought after location just minutes to downtown, close to all the West end big box stores but yet it has a real country feel to it. The open concept kitchen/living area with a Gas fireplace opens to a large deck overlooking conservation wetlands. The upstairs offers 4 bedrooms (one is currently being used as an office). The spacious Primary bedroom has a large walk-in closet and luxurious 5 pc ensuite bathroom with custom glass shower along with a deep soaker tub. High end finishes throughout the home include Hardwood/Ceramic, quartz countertops, upgraded lighting package, oak stairs, back splash and under cabinet lighting, Central Vac, the list goes on! The lower level is fully finished with a legal 2 bedroom inlaw suite with walk out and separate entrance. Be sure to check out the video tour.
Location
Province ON
County Frontenac
Community West Of Sir John A. Blvd
Area Frontenac
Zoning UR3.A
Region West of Sir John A. Blvd
City Region West of Sir John A. Blvd
Rooms
Basement Walk-Out, Separate Entrance
Kitchen 2
Separate Den/Office 2
Interior
Interior Features On Demand Water Heater, Air Exchanger
Cooling Central Air
Exterior
Exterior Feature Backs On Green Belt, Deck, Porch
Parking Features Private Double, Other, Inside Entry, Other
Pool None
Community Features Greenbelt/Conservation
View Creek/Stream, Pond, Park/Greenbelt
Roof Type Asphalt Shingle
Lot Frontage 34.12
Lot Depth 100.0
Building
Foundation Poured Concrete
New Construction false
Others
Senior Community Yes
Security Features Carbon Monoxide Detectors,Smoke Detector
Read Less Info
Want to know what your home might be worth? Contact us for a FREE valuation!

Our team is ready to help you sell your home for the highest possible price ASAP
"My job is to find and attract mastery-based agents to the office, protect the culture, and make sure everyone is happy! "

