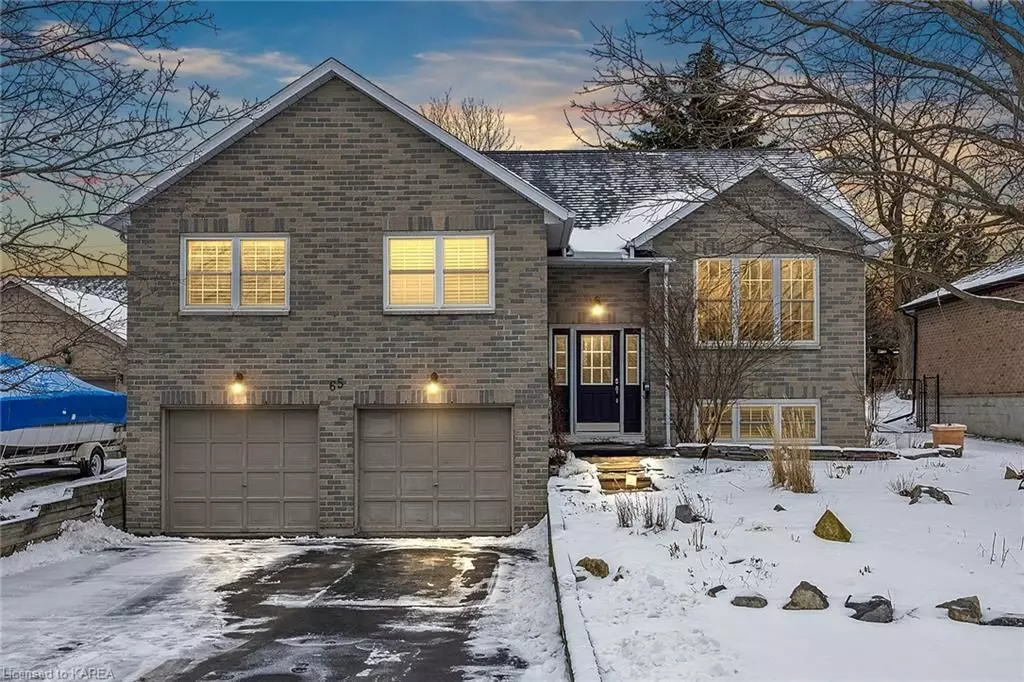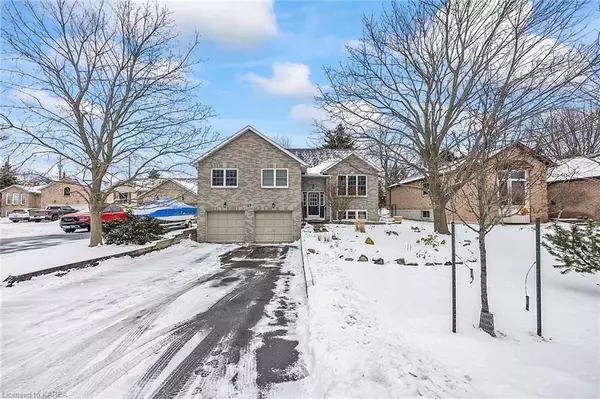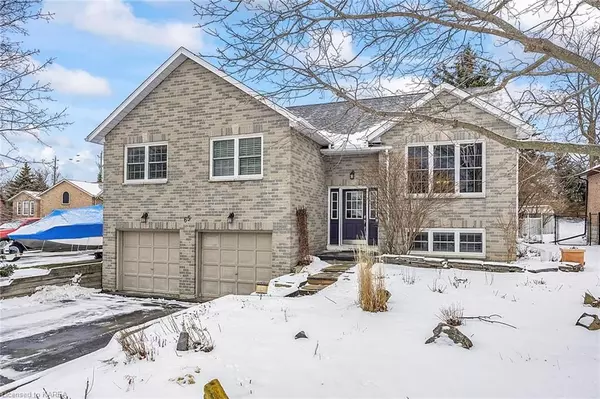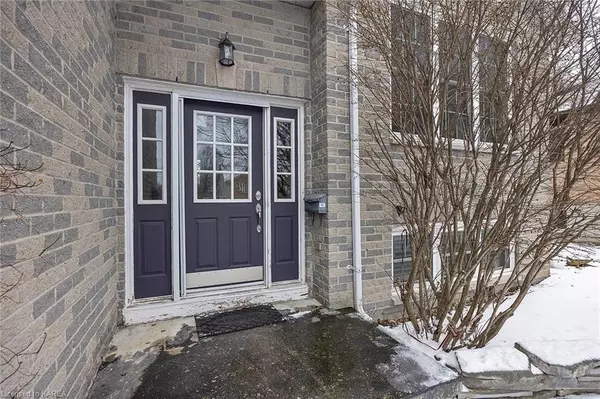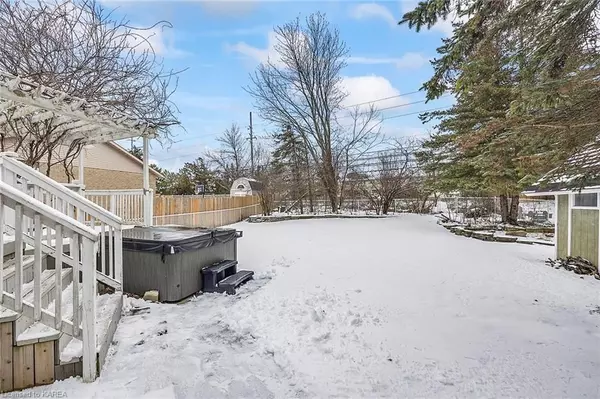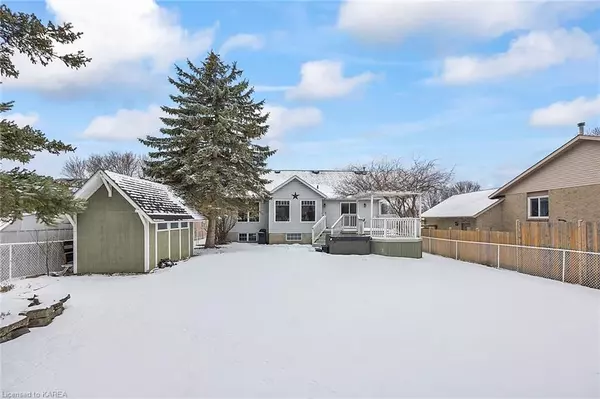$685,000
$699,000
2.0%For more information regarding the value of a property, please contact us for a free consultation.
4 Beds
3 Baths
2,180 SqFt
SOLD DATE : 03/31/2023
Key Details
Sold Price $685,000
Property Type Single Family Home
Sub Type Detached
Listing Status Sold
Purchase Type For Sale
Square Footage 2,180 sqft
Price per Sqft $314
MLS Listing ID X9020716
Sold Date 03/31/23
Style Bungalow-Raised
Bedrooms 4
Annual Tax Amount $4,001
Tax Year 2023
Property Description
Beautiful, meticulously maintained, sun-filled, raised bungalow with attached Two Car Garage in the sought after neighbourhood of Point St. Mark. Close to schools, the Pittsburgh Branch Library, shopping, clinics, RMC, CFB Kingston and easy access to downtown and the new bridge. Gleaming Maple Hardwood Floors, Three plus one bedrooms, Tastefully appointed ensuite and main floor bathrooms, Generously sized Living Room, Dining Room, and Kitchen with eating area. Gorgeous deck and well established perennial landscaping with stunning mature Wisteria vine. In the lower level there is a large family room, a three piece bathroom, laundry room and a bedroom. This home is carpet free except the lower level bedroom that has berber carpet. Gotta love the central vac, too! And a bonus with In-Law potential! Home inspection completed by Walker Home Inspection is available upon request. Three windows identified in the inspection have been ordered and purchased. They will be installed as soon as possible.
Location
Province ON
County Frontenac
Community Kingston East (Incl Barret Crt)
Area Frontenac
Zoning R1-24
Region Kingston East (Incl Barret Crt)
City Region Kingston East (Incl Barret Crt)
Rooms
Basement Finished, Full
Kitchen 1
Separate Den/Office 1
Interior
Interior Features Water Heater
Cooling Central Air
Exterior
Exterior Feature Deck
Parking Features Private Double, Other
Pool None
Community Features Recreation/Community Centre, Public Transit
View Garden
Roof Type Asphalt Shingle
Lot Frontage 59.09
Lot Depth 166.58
Exposure West
Building
Foundation Unknown
New Construction false
Others
Senior Community Yes
Security Features Carbon Monoxide Detectors,Smoke Detector
Read Less Info
Want to know what your home might be worth? Contact us for a FREE valuation!

Our team is ready to help you sell your home for the highest possible price ASAP
"My job is to find and attract mastery-based agents to the office, protect the culture, and make sure everyone is happy! "

