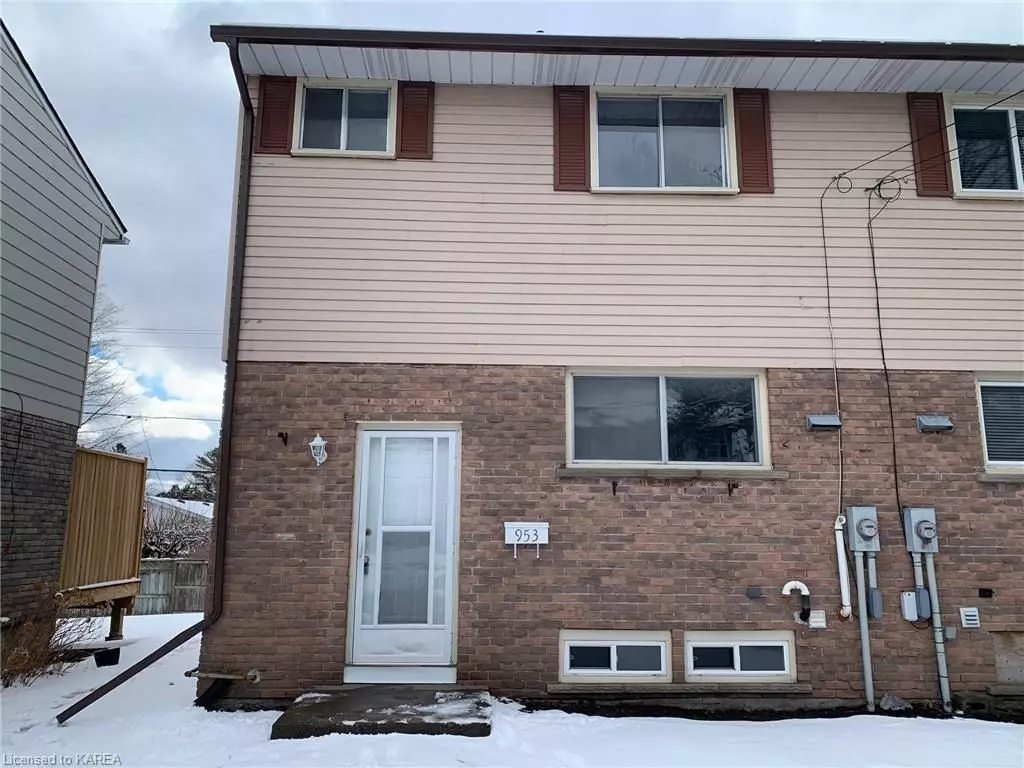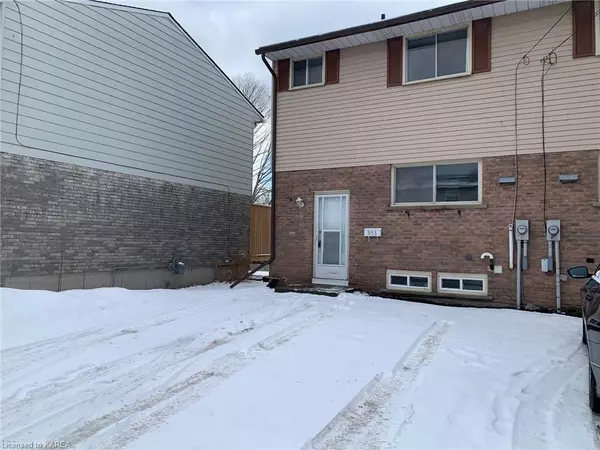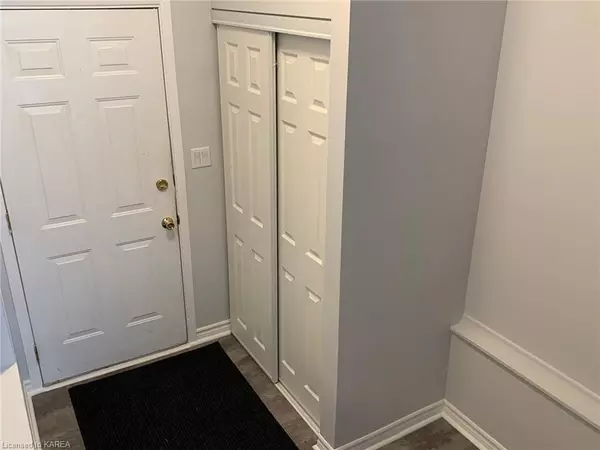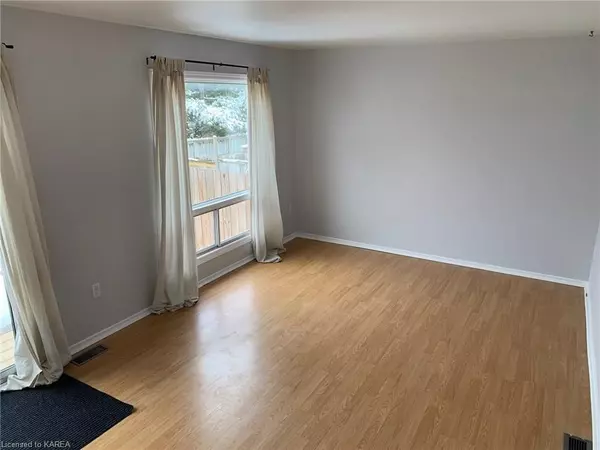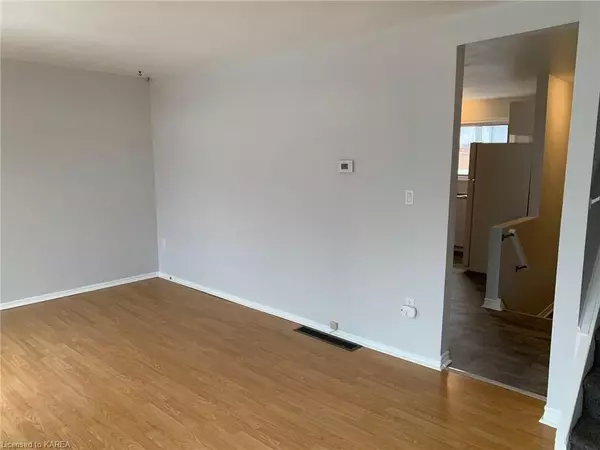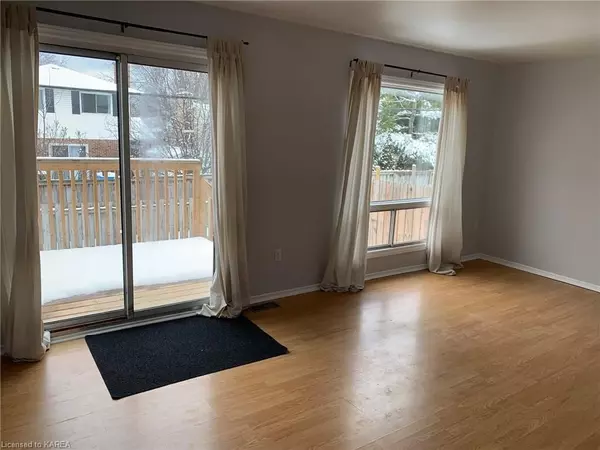$350,000
$359,900
2.8%For more information regarding the value of a property, please contact us for a free consultation.
3 Beds
1 Bath
1,000 SqFt
SOLD DATE : 04/13/2023
Key Details
Sold Price $350,000
Property Type Condo
Sub Type Condo Townhouse
Listing Status Sold
Purchase Type For Sale
Approx. Sqft 1000-1199
Square Footage 1,000 sqft
Price per Sqft $350
MLS Listing ID X9020670
Sold Date 04/13/23
Style 2-Storey
Bedrooms 3
HOA Fees $315
Annual Tax Amount $1,957
Tax Year 2022
Property Description
Great starter home or investment property offered here. End unit condo townhouse that includes 2 parking spots and the fenced rear yard backs onto quiet single family homes. Come on in and you will find a welcoming and spacious foyer leading to a large eat in kitchen with brand new "slow close" cabinetry, counters, sink, lights and flooring. A large and bright south facing living room offers a patio door to a new deck with privacy wall. Upstairs you will find 3 bedrooms and an updated bath with new sink & vanity, toilet, flooring and tub with surround. The partially finished lower level has a generous sized rec room with 2 windows and a large utility room that houses the laundry facilities, 4 year new forced air gas furnace with central air, breaker panel and a good amount of storage. This well located condo complex is within walking distance to schools and shopping and is located on a bus route. There is a park and in-ground pool for summertime fun offered in this complex. Not to be overlooked.
Location
Province ON
County Frontenac
Community South Of Taylor-Kidd Blvd
Area Frontenac
Zoning R3-1
Region South of Taylor-Kidd Blvd
City Region South of Taylor-Kidd Blvd
Rooms
Basement Other, Partially Finished
Kitchen 1
Interior
Interior Features Workbench
Cooling Central Air
Laundry In Basement
Exterior
Parking Features Private Double, Other, Reserved/Assigned
Pool None
Community Features Public Transit, Park
Amenities Available Outdoor Pool, Visitor Parking
Roof Type Asphalt Shingle
Building
Foundation Block
Locker None
New Construction false
Others
Senior Community No
Pets Allowed Restricted
Read Less Info
Want to know what your home might be worth? Contact us for a FREE valuation!

Our team is ready to help you sell your home for the highest possible price ASAP
"My job is to find and attract mastery-based agents to the office, protect the culture, and make sure everyone is happy! "

