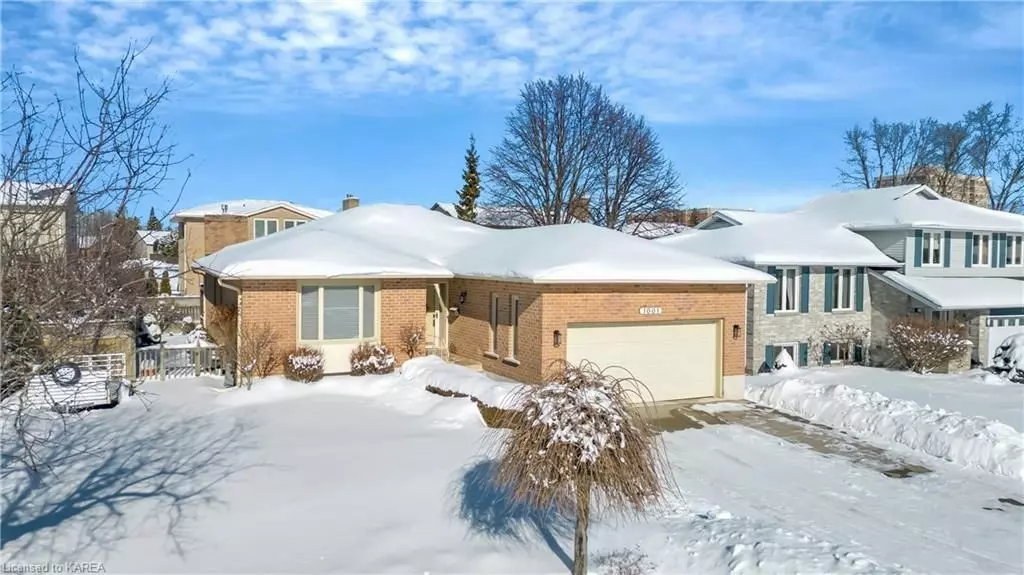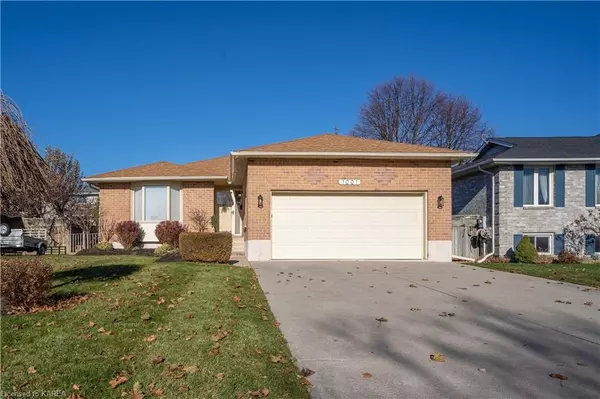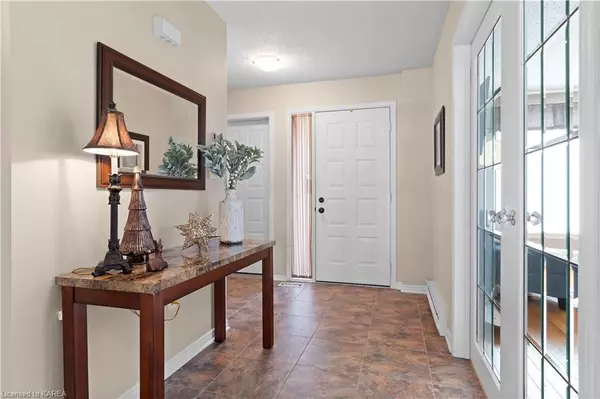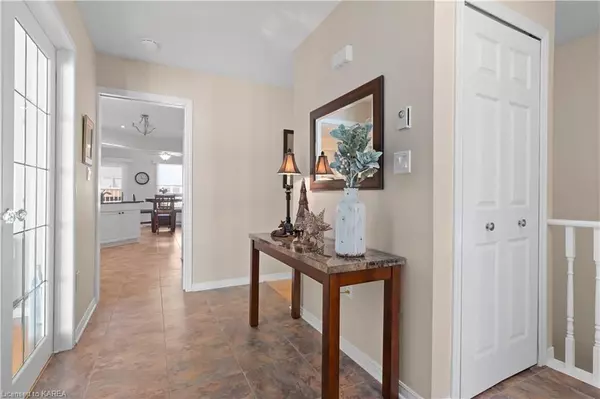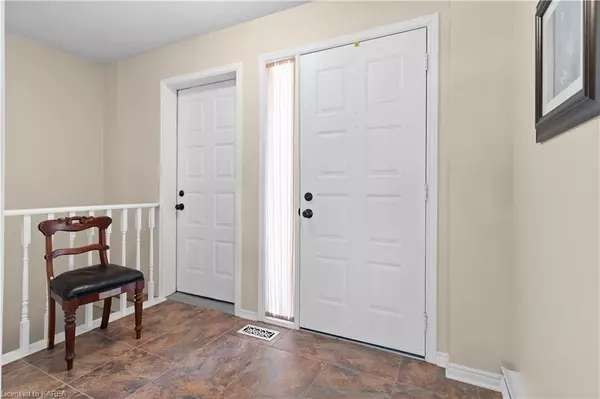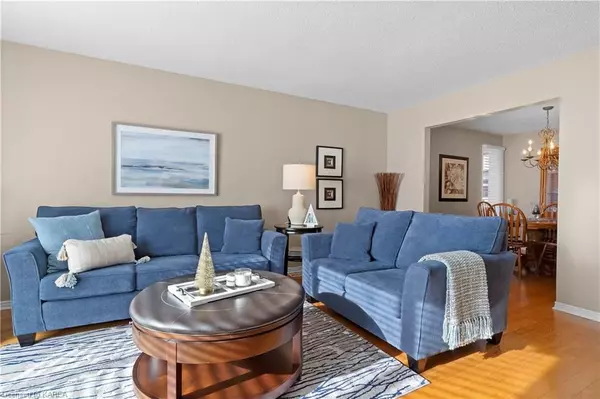$710,000
$725,000
2.1%For more information regarding the value of a property, please contact us for a free consultation.
5 Beds
2 Baths
1,880 SqFt
SOLD DATE : 03/30/2023
Key Details
Sold Price $710,000
Property Type Single Family Home
Sub Type Detached
Listing Status Sold
Purchase Type For Sale
Square Footage 1,880 sqft
Price per Sqft $377
MLS Listing ID X9020771
Sold Date 03/30/23
Style Bungalow
Bedrooms 5
Annual Tax Amount $4,509
Tax Year 2022
Property Description
Minutes from everything West End, this 3 bedroom bungalow is sure to please. To the left of the spacious tiled foyer, are the living room and dining room. Both feature hardwood flooring and there is a cozy electric fireplace in the living room. You will find the kitchen and family room toward the back of the house overlooking the tiered deck and landscaped yard. The kitchen appliances are only 5 years old and there is a corner gas fireplace in the family room. Bedrooms are found on the east side of the house with the principal bedroom offering a walk-in closet and a recently updated 3 pc. ensuite bathroom. The basement is partially finished with two offices that could easily be turned into hobby rooms or extra bedrooms, a huge space that could become a rec. room and a large utility room with rough in for a third bathroom. This home has been well cared for over the years: epoxy floor in insulated garage 2022, roof shingles 2020, Patio door 2020, ensuite bath shower 2020, gas furnace 2014 and AC 2021. This is a lovely home in a great neighbourhood within walking distance to restaurants, schools and shopping and just a couple minutes by car to all West End highlights, like the Invista Centre and Library!
Location
Province ON
County Frontenac
Community North Of Taylor-Kidd Blvd
Area Frontenac
Zoning R1
Region North of Taylor-Kidd Blvd
City Region North of Taylor-Kidd Blvd
Rooms
Basement Partially Finished, Partial Basement
Kitchen 1
Separate Den/Office 2
Interior
Cooling Central Air
Fireplaces Number 2
Fireplaces Type Electric
Laundry Laundry Closet
Exterior
Exterior Feature Deck
Parking Features Private Double, Other
Pool None
Community Features Recreation/Community Centre, Public Transit, Park
Roof Type Asphalt Shingle
Lot Frontage 55.02
Lot Depth 105.03
Building
Foundation Block
New Construction false
Others
Senior Community Yes
Security Features Carbon Monoxide Detectors,Smoke Detector
Read Less Info
Want to know what your home might be worth? Contact us for a FREE valuation!

Our team is ready to help you sell your home for the highest possible price ASAP
"My job is to find and attract mastery-based agents to the office, protect the culture, and make sure everyone is happy! "

