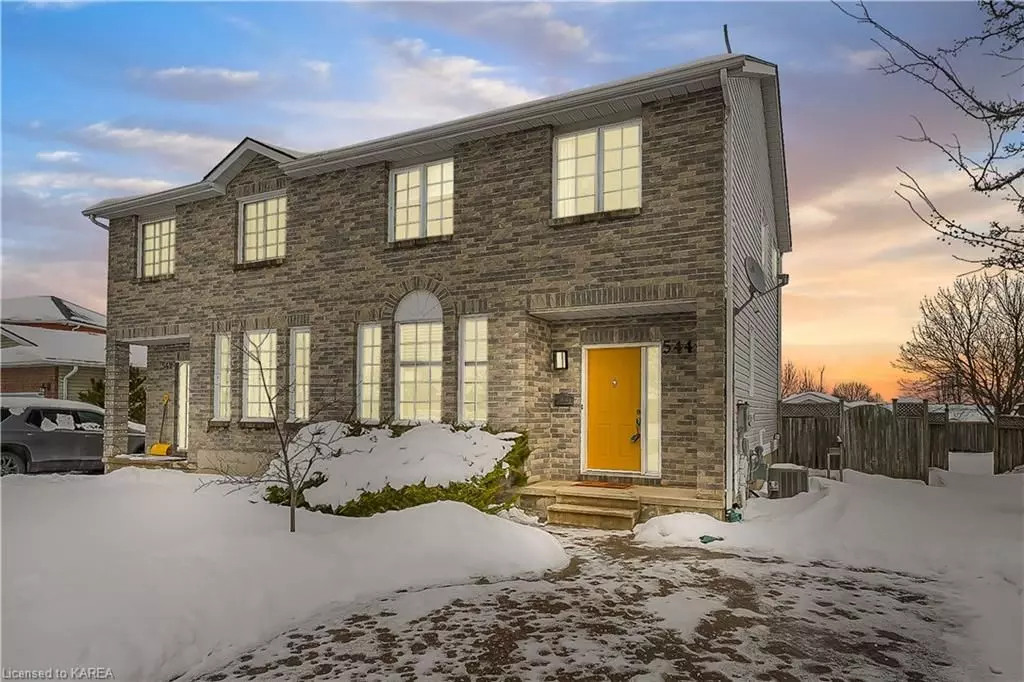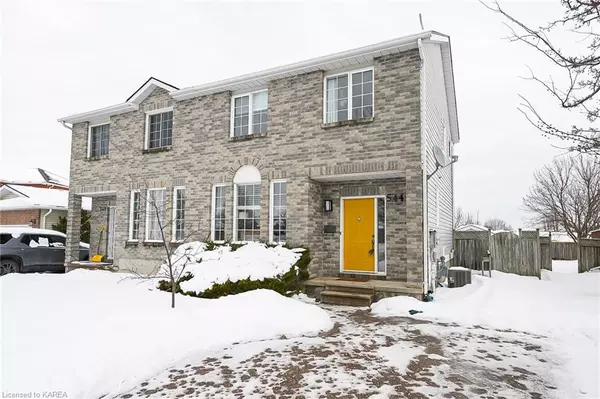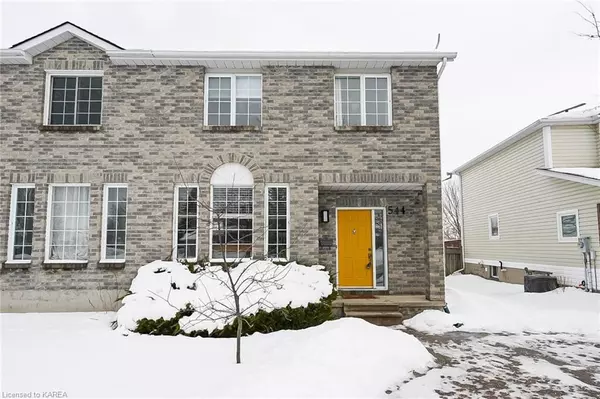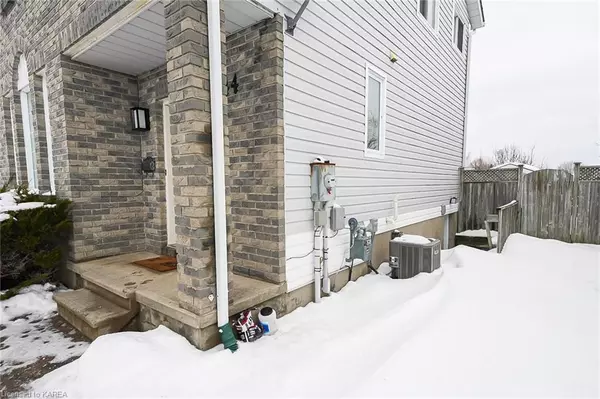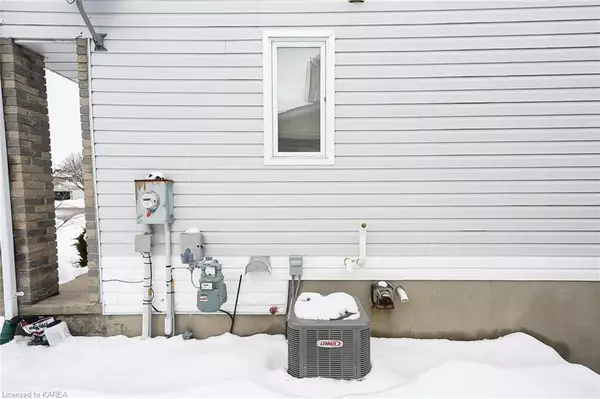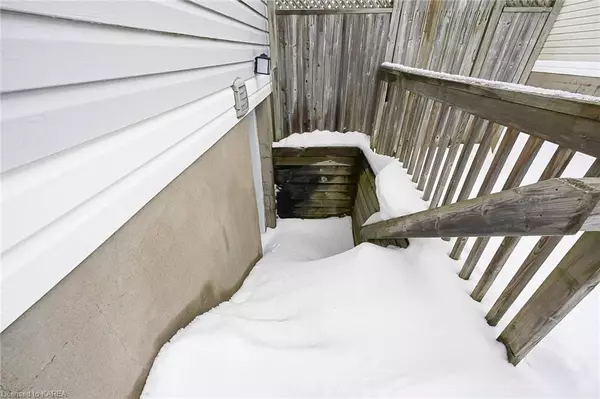$500,000
$499,000
0.2%For more information regarding the value of a property, please contact us for a free consultation.
3 Beds
2 Baths
1,561 SqFt
SOLD DATE : 02/28/2023
Key Details
Sold Price $500,000
Property Type Multi-Family
Sub Type Semi-Detached
Listing Status Sold
Purchase Type For Sale
Square Footage 1,561 sqft
Price per Sqft $320
MLS Listing ID X9020766
Sold Date 02/28/23
Style 2-Storey
Bedrooms 3
Annual Tax Amount $3,014
Tax Year 2022
Property Description
Welcome to your new home at 544 Barnsley Crescent, located in the sought after west end neighborhood of West Park! This is a move in ready and affordable opportunity for home ownership, situated near great schools, shopping, golfing, the lake and a conservation area (Lemoines Point), boasting large green space, a dog park and beautiful walking trails. This home features a fully fenced yard, 3 bedrooms, 1.5 baths, a bright main living room space and a recently updated eat-in kitchen with new counter tops (2019), back splash (2019) and new flooring (2023). The finished basement with separate entrance also has new flooring and offers a cozy rec room with office space, the laundry room and utility/storage room. New A/C (2022), rented hot water tank (2021), gas furnace (2016). Do not miss your chance to see this one...it shows well and is ready to go! Book a showing today.
Location
Province ON
County Frontenac
Community City Southwest
Area Frontenac
Zoning UR2.A
Region City SouthWest
City Region City SouthWest
Rooms
Basement Walk-Up, Finished
Kitchen 1
Interior
Cooling Central Air
Laundry In Basement
Exterior
Exterior Feature Privacy
Parking Features Private Double, Reserved/Assigned, Other
Pool None
Community Features Recreation/Community Centre, Greenbelt/Conservation, Public Transit, Park
Roof Type Asphalt Shingle
Lot Frontage 29.64
Lot Depth 147.0
Building
Lot Description Irregular Lot
Foundation Block
New Construction false
Others
Senior Community No
Security Features Carbon Monoxide Detectors,Smoke Detector
Read Less Info
Want to know what your home might be worth? Contact us for a FREE valuation!

Our team is ready to help you sell your home for the highest possible price ASAP
"My job is to find and attract mastery-based agents to the office, protect the culture, and make sure everyone is happy! "

