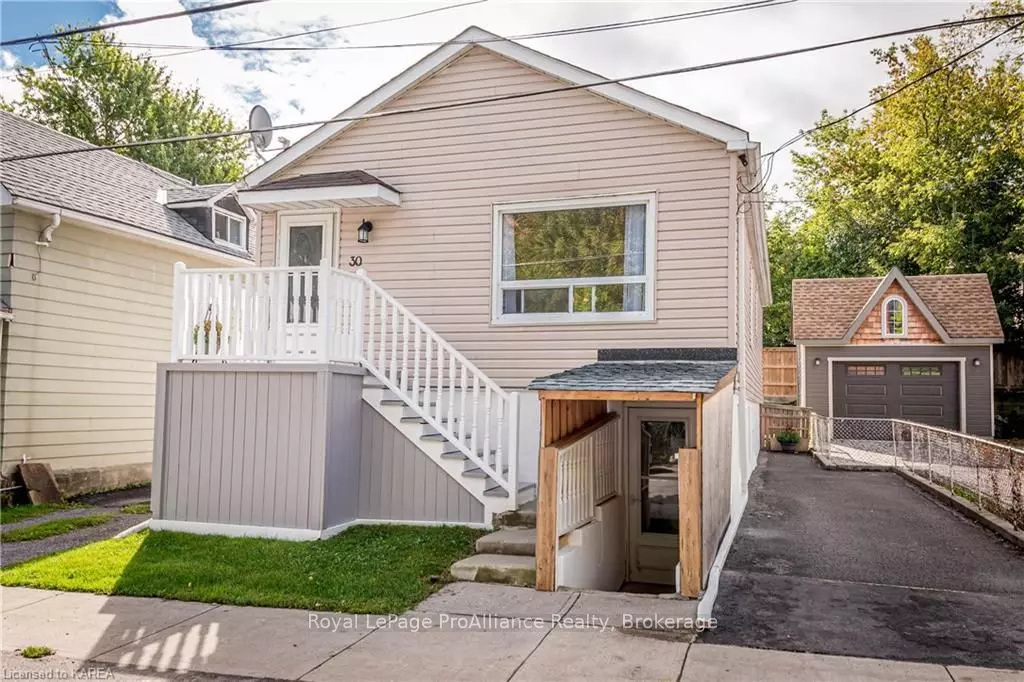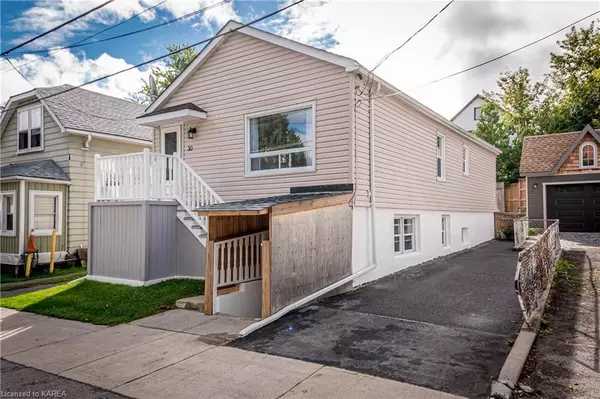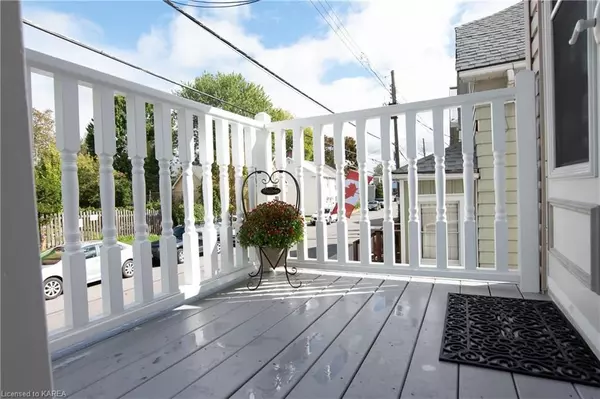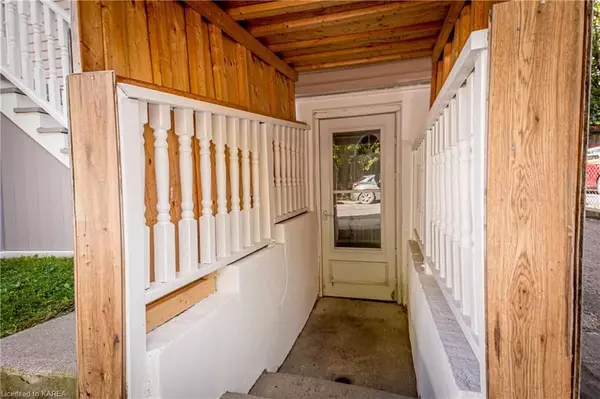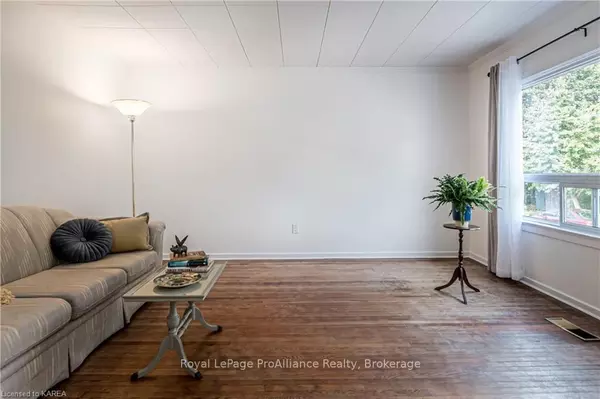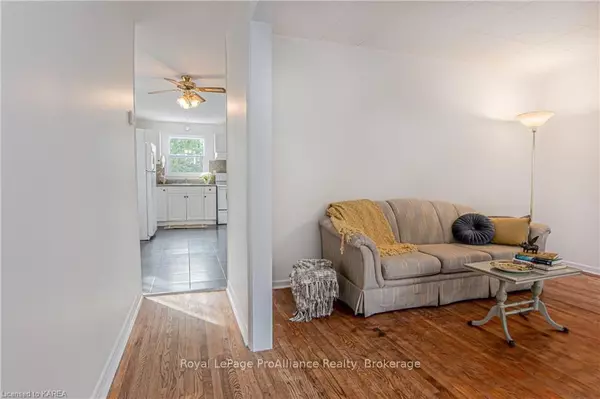$397,000
$425,000
6.6%For more information regarding the value of a property, please contact us for a free consultation.
3 Beds
2 Baths
1,441 SqFt
SOLD DATE : 03/20/2023
Key Details
Sold Price $397,000
Property Type Single Family Home
Sub Type Detached
Listing Status Sold
Purchase Type For Sale
Square Footage 1,441 sqft
Price per Sqft $275
MLS Listing ID X9020801
Sold Date 03/20/23
Style Bungalow-Raised
Bedrooms 3
Annual Tax Amount $3,358
Tax Year 2022
Property Description
Attention investors! This charming raised bungalow in the heart of McBurney Park comes with a second unit. Two bedrooms on the main level with a generous living room with hardwood flooring, an updated eat-in kitchen with built-in display cabinetry, and an updated 4-piece bathroom. There is a separate entrance to the lower level and separate hydro meters for the building with the zoning to allow for a second unit. The lower level is ready for your renovations and updates and offers 1 bedroom, living room, full kitchen, and full bathroom, there is quite a bit of storage in the unfinished space as well as a laundry area. Rent the upstairs and the downstairs, live upstairs and rent downstairs, or move in the inlaws… there are so many possibilities! Conveniently located just a short walk from the K&P trail along the Cataraqui River, and an easy commute to Kingston General Hospital, Queen's University, CFB Kingston, RMC, and the shops, restaurants, and entertainment of downtown Kingston.
Location
Province ON
County Frontenac
Community East Of Sir John A. Blvd
Area Frontenac
Zoning UR5
Region East of Sir John A. Blvd
City Region East of Sir John A. Blvd
Rooms
Basement Separate Entrance, Partially Finished
Kitchen 2
Separate Den/Office 1
Interior
Interior Features Water Heater Owned
Cooling None
Laundry In Basement
Exterior
Exterior Feature Porch
Parking Features Private, Other
Garage Spaces 2.0
Pool None
Community Features Public Transit, Park
Roof Type Asphalt Shingle
Lot Frontage 31.99
Lot Depth 83.5
Total Parking Spaces 2
Building
Lot Description Irregular Lot
Foundation Block
New Construction false
Others
Senior Community No
Security Features Smoke Detector
Read Less Info
Want to know what your home might be worth? Contact us for a FREE valuation!

Our team is ready to help you sell your home for the highest possible price ASAP
"My job is to find and attract mastery-based agents to the office, protect the culture, and make sure everyone is happy! "

