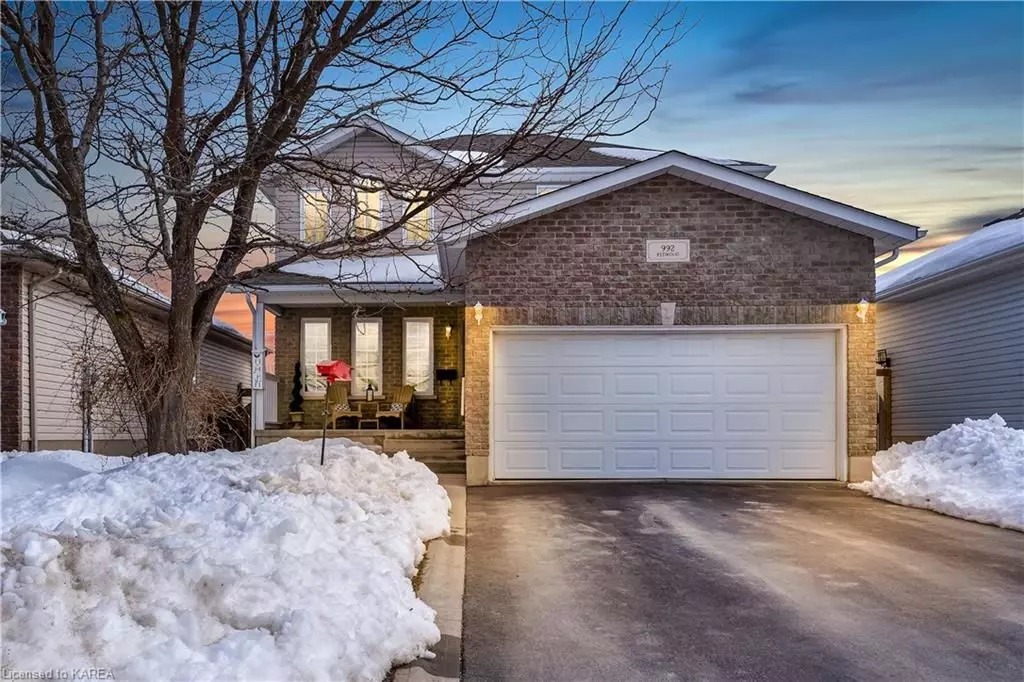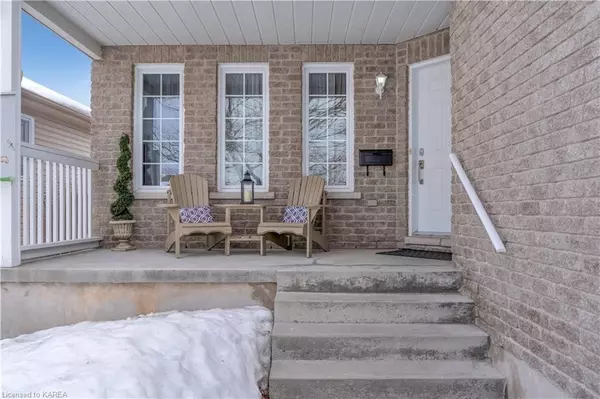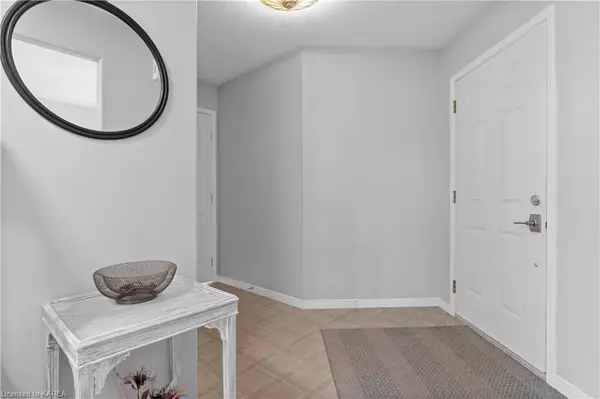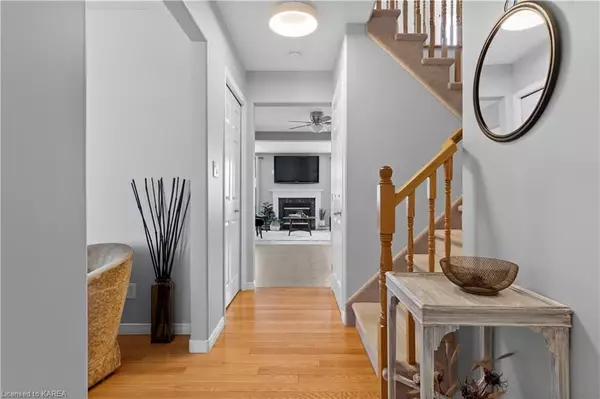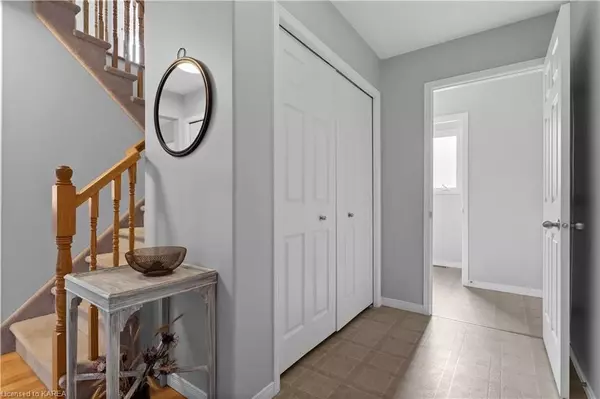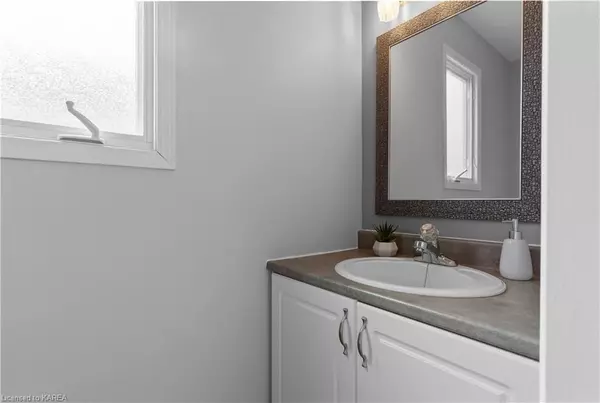$705,000
$729,900
3.4%For more information regarding the value of a property, please contact us for a free consultation.
4 Beds
4 Baths
2,380 SqFt
SOLD DATE : 04/05/2023
Key Details
Sold Price $705,000
Property Type Single Family Home
Sub Type Detached
Listing Status Sold
Purchase Type For Sale
Square Footage 2,380 sqft
Price per Sqft $296
MLS Listing ID X9020938
Sold Date 04/05/23
Style 2-Storey
Bedrooms 4
Annual Tax Amount $4,705
Tax Year 2022
Property Description
This home has so much to offer! The lower level features a separate in-law suite, built with regard for fire code measures for suites and Roxul soundproofing between units, perfect for investment or family, with separate laundry, walkout entrance, living room open to kitchen, bedroom, full bath and separate storage. The main level is an ideally laid out open concept floor plan with gas fireplace and wall television in family room, kitchen with appliances and gas range, counter seating and eating area leading to a formal dining room and separate office/sitting area, laundry room, 2 piece powder room and entry to huge 2 car garage with loft. Upper level features huge master bedroom with double closets, ensuite with extra closet and updates, two other spacious bedrooms and full bath. Relaxing front porch and back deck with gas bbq hookup leading to your private backyard with beautiful gardens. Recent home inspection report is available for serious buyers. Shingle replaced 2017. Paved driveway, addition to deck, air conditioner 2014. Furnace maintained regularly, freshly painted, carpets cleaned, and ready to move right in!. Located on a quiet crescent in a great neighbourhood within walking distance to all amenities, major shopping and bus routes
Location
Province ON
County Frontenac
Community City Northwest
Area Frontenac
Zoning UR2-B
Region City Northwest
City Region City Northwest
Rooms
Basement Walk-Up, Walk-Out
Kitchen 2
Separate Den/Office 1
Interior
Interior Features Air Exchanger
Cooling Central Air
Fireplaces Number 1
Laundry Sink
Exterior
Exterior Feature Deck, Porch
Parking Features Private Double, Other
Pool None
Community Features Recreation/Community Centre, Public Transit, Park
Roof Type Asphalt Shingle
Lot Frontage 40.02
Lot Depth 101.6
Exposure East
Building
Foundation Poured Concrete
New Construction false
Others
Senior Community Yes
Security Features Carbon Monoxide Detectors,Smoke Detector
Read Less Info
Want to know what your home might be worth? Contact us for a FREE valuation!

Our team is ready to help you sell your home for the highest possible price ASAP
"My job is to find and attract mastery-based agents to the office, protect the culture, and make sure everyone is happy! "

