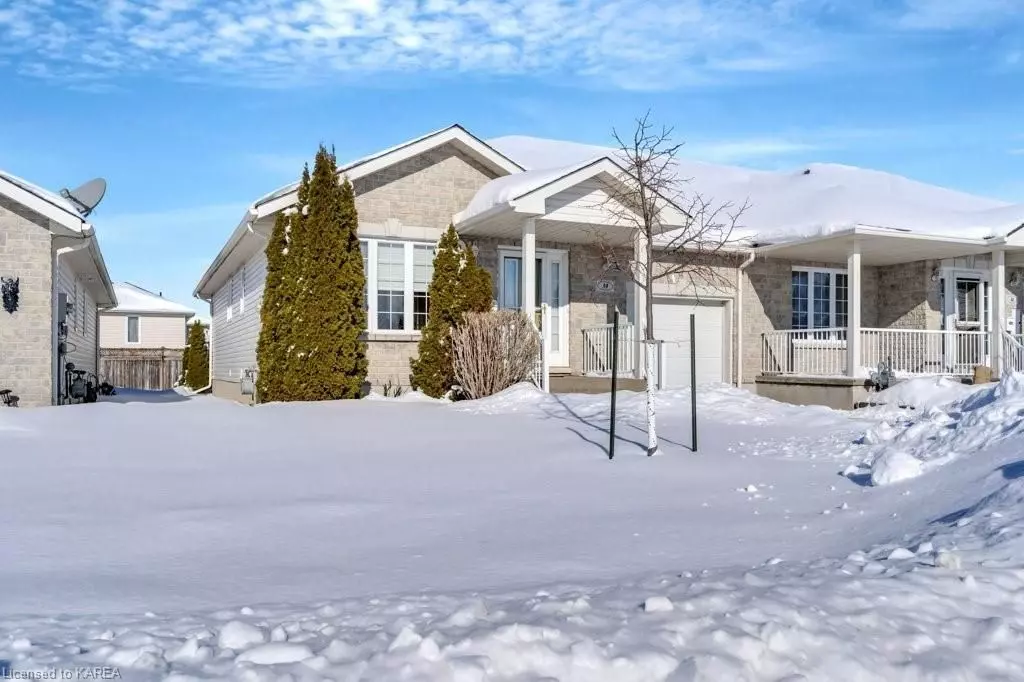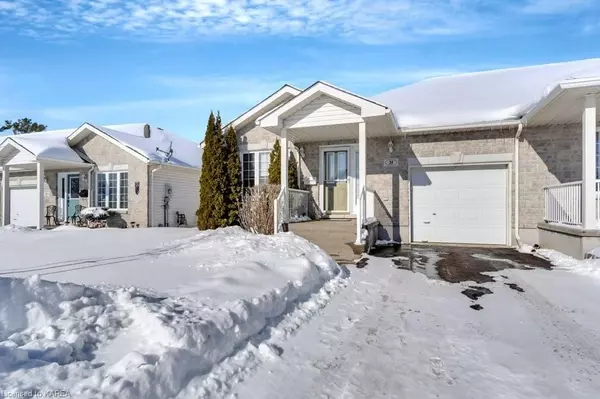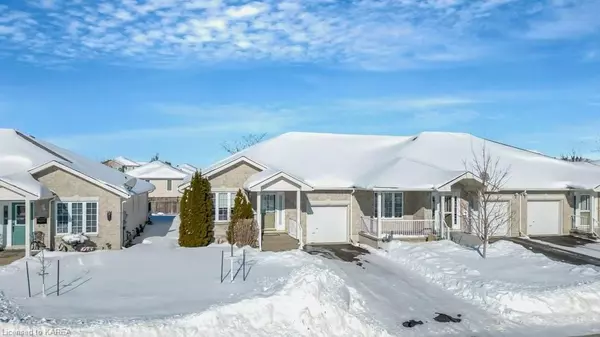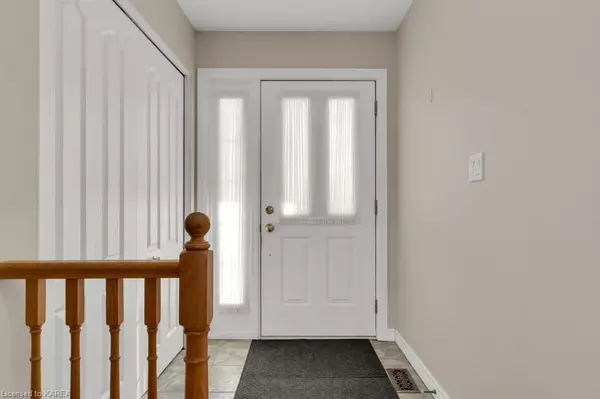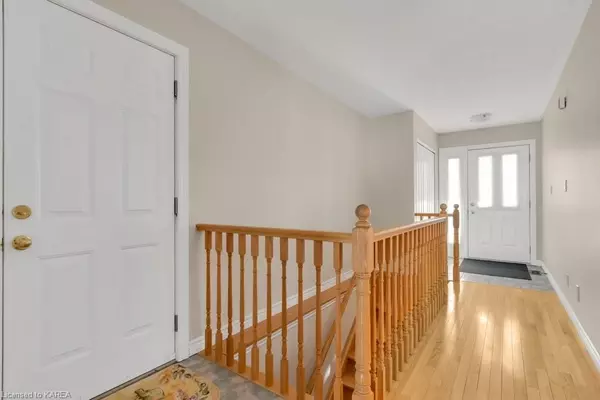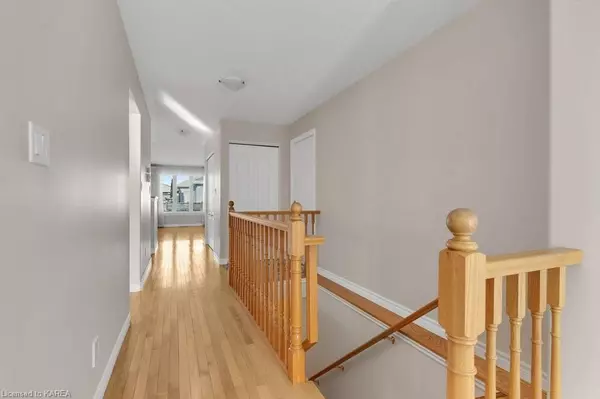$525,000
$529,900
0.9%For more information regarding the value of a property, please contact us for a free consultation.
2 Beds
2 Baths
1,148 SqFt
SOLD DATE : 03/31/2023
Key Details
Sold Price $525,000
Property Type Townhouse
Sub Type Att/Row/Townhouse
Listing Status Sold
Purchase Type For Sale
Square Footage 1,148 sqft
Price per Sqft $457
MLS Listing ID X9020818
Sold Date 03/31/23
Style Bungalow
Bedrooms 2
Annual Tax Amount $3,722
Tax Year 2022
Property Description
Welcome to 39 Ellesmeer Avenue in the adult lifestyle community of Walnut Grove!
Carpet free, this stone fronted, 2-bedroom, 2-bathroom end unit bungalow townhouse “Butternut” model is approximately 1,148 sq ft and has been very well maintained by the original owner!
Features include beautiful hardwood floors, an open concept kitchen and living area, attached single car garage with garage door opener and inside access, and convenient main floor laundry. The 2nd bedroom shares the main 3 pc bathroom and the generous primary bedroom includes a 4-pc ensuite and walk-in closet.
The unfinished basement has great ceiling height, a rough in for a future bathroom and plenty of space for a large family/recreation room and additional storage!
The Walnut Grove community offers residents a community center with numerous events and activities and year-round maintenance of the walk trails. Association fee is $600/year.
This fabulous community is close to shopping, transit, and parks, with easy access to the 401 and just 15 minutes to beautiful downtown Kingston!
Offers will be presented on February 9th. Current home inspection and Walnut Grove Association documents are available!
Location
Province ON
County Frontenac
Community City Northwest
Area Frontenac
Zoning UR3.B
Region City Northwest
City Region City Northwest
Rooms
Basement Other, Unfinished
Kitchen 1
Interior
Interior Features Ventilation System, Sump Pump
Cooling Central Air
Exterior
Exterior Feature Deck
Parking Features Private, Reserved/Assigned
Garage Spaces 3.0
Pool None
Community Features Park
Roof Type Asphalt Shingle
Lot Frontage 36.19
Lot Depth 101.67
Exposure North
Total Parking Spaces 3
Building
Foundation Poured Concrete
New Construction false
Others
Senior Community Yes
Read Less Info
Want to know what your home might be worth? Contact us for a FREE valuation!

Our team is ready to help you sell your home for the highest possible price ASAP
"My job is to find and attract mastery-based agents to the office, protect the culture, and make sure everyone is happy! "

