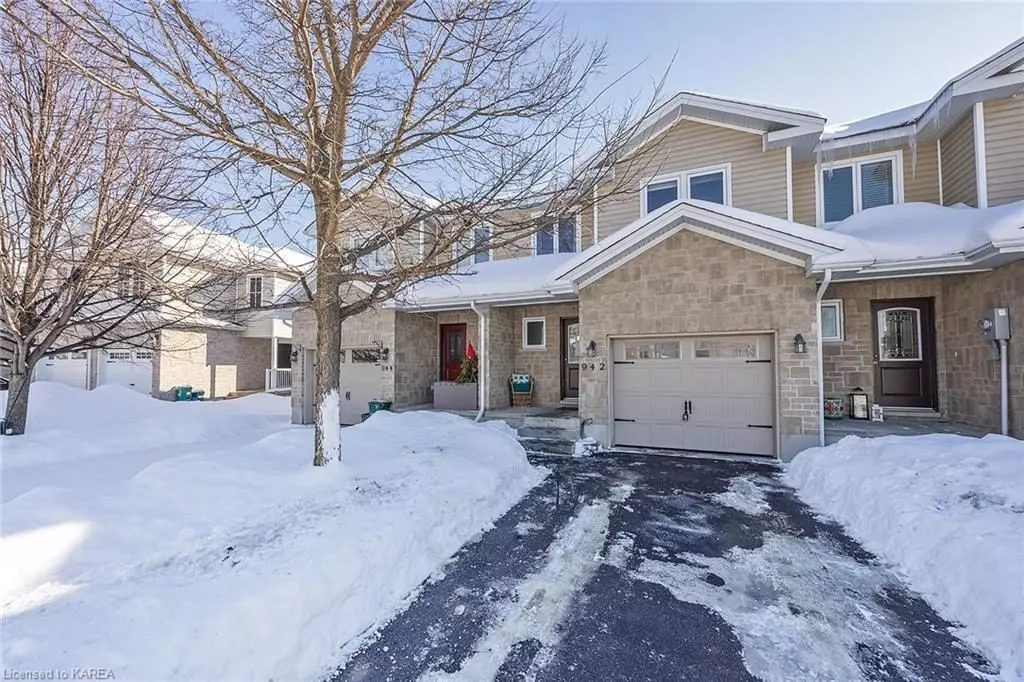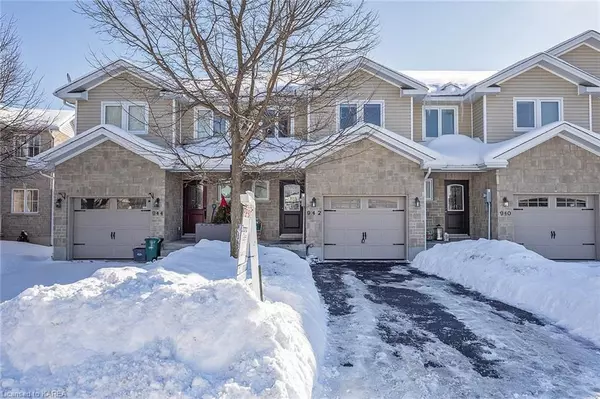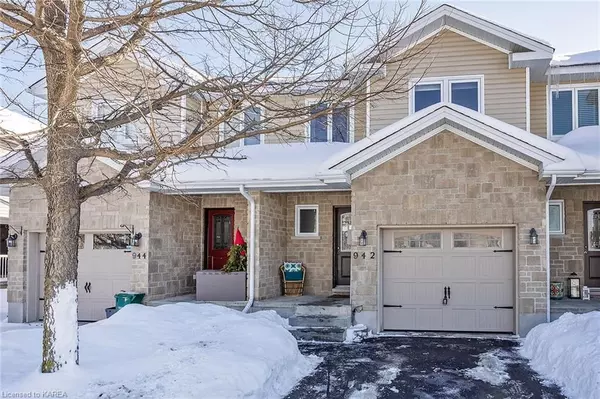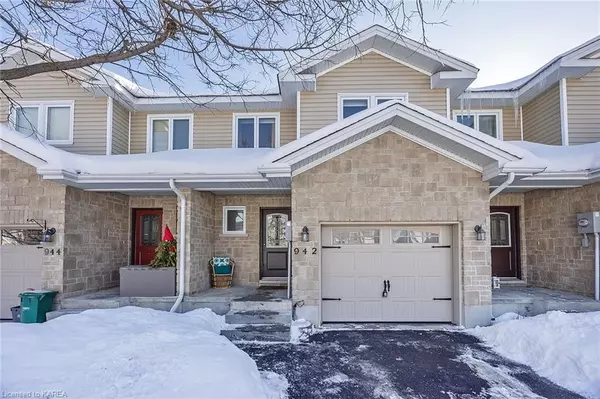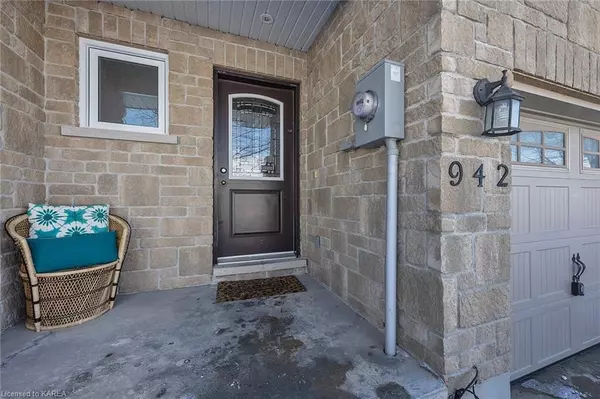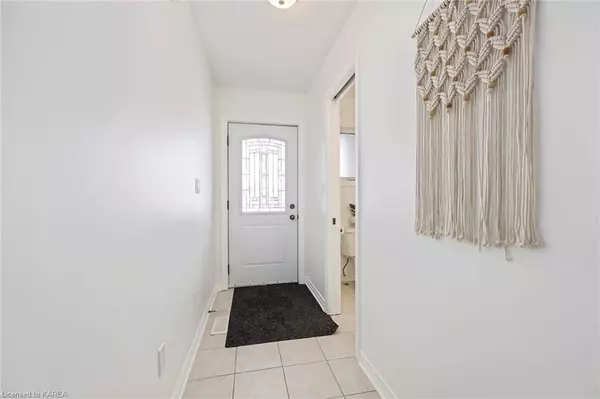$520,000
$539,900
3.7%For more information regarding the value of a property, please contact us for a free consultation.
3 Beds
3 Baths
1,823 SqFt
SOLD DATE : 03/08/2023
Key Details
Sold Price $520,000
Property Type Townhouse
Sub Type Att/Row/Townhouse
Listing Status Sold
Purchase Type For Sale
Square Footage 1,823 sqft
Price per Sqft $285
MLS Listing ID X9020824
Sold Date 03/08/23
Style 2-Storey
Bedrooms 3
Annual Tax Amount $3,524
Tax Year 2023
Property Description
This 3 bedroom townhouse in City Central is an amazing place to call home! There is so much natural light that pours in from every window! The main floor has an open concept kitchen with dining area and patio doors leading to a south east facing deck (16x12) to enjoy the beautiful sunshine. It is perfect for BBQ'ing and socializing! On the upper level, the 3 spacious bedrooms with primary ensuite and huge windows are bright and homey. There is a bonus linen closet with an open landing and a good-sized main bath. The lower level possesses a walk-out basement with a fantastic rec room, additional half-bath and laundry room. From the walk-out patio doors, there is a huge, private yard that is just waiting for you to call your own! So many features and upgrades including hardwood flooring, ceramic tile, granite in all bathrooms, pot lights, interlock patio, fully fenced yard, oversized single car garage with inside entry and all decorated in beautiful neutral tones that are calming and cozy. Do not miss out!
Location
Province ON
County Frontenac
Community East Gardiners Rd
Area Frontenac
Zoning UR3B
Region East Gardiners Rd
City Region East Gardiners Rd
Rooms
Basement Walk-Out, Separate Entrance
Kitchen 1
Interior
Cooling Central Air
Laundry In Basement
Exterior
Exterior Feature Deck
Parking Features Other
Pool None
Community Features Public Transit
Roof Type Asphalt Shingle
Lot Frontage 20.02
Lot Depth 176.99
Building
New Construction false
Others
Senior Community Yes
Read Less Info
Want to know what your home might be worth? Contact us for a FREE valuation!

Our team is ready to help you sell your home for the highest possible price ASAP
"My job is to find and attract mastery-based agents to the office, protect the culture, and make sure everyone is happy! "

