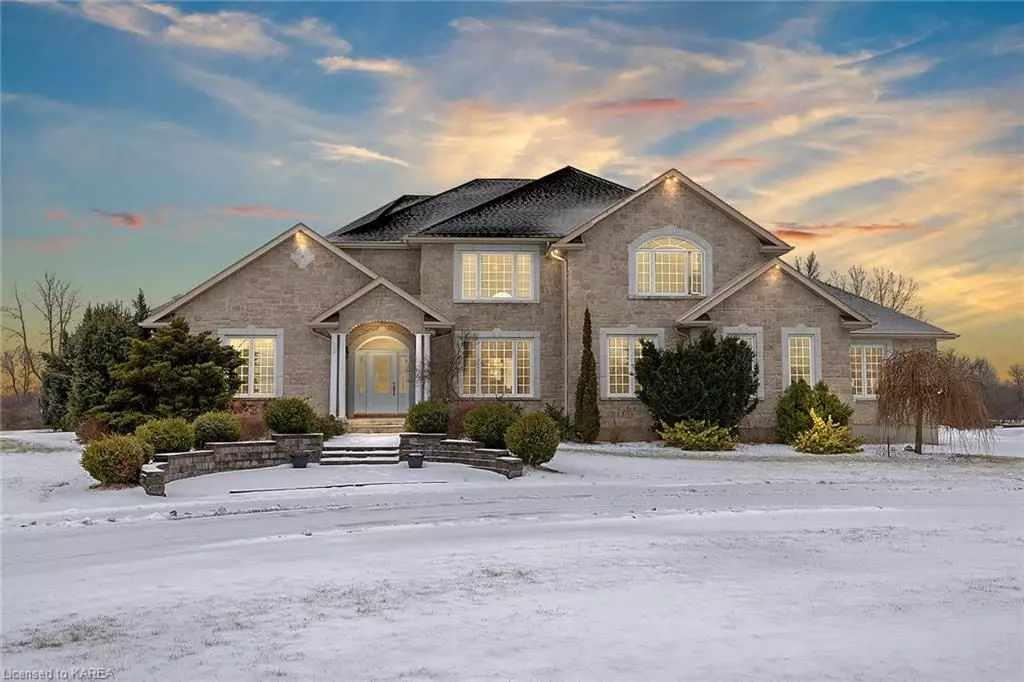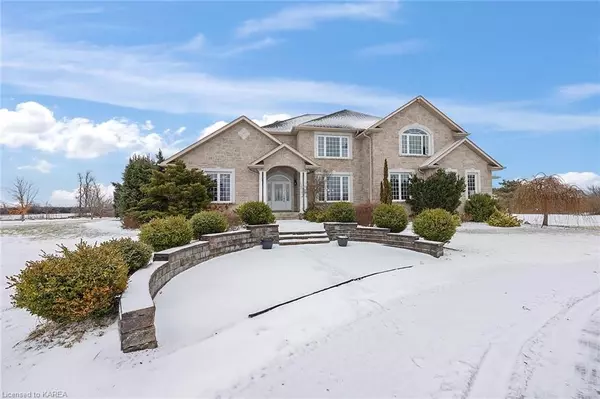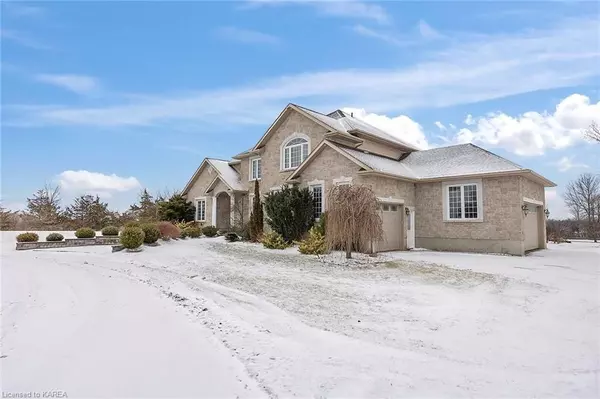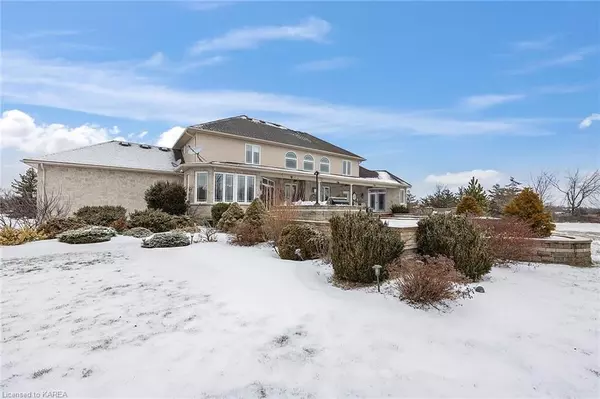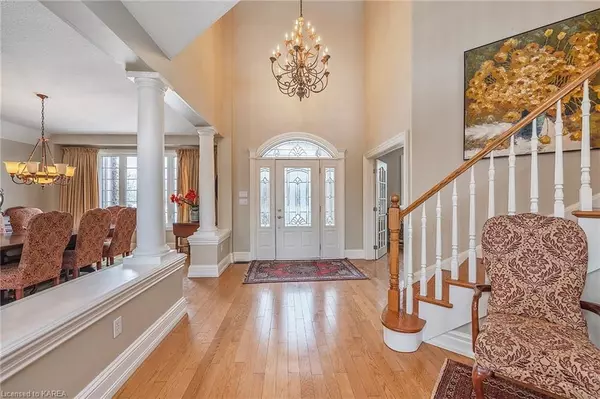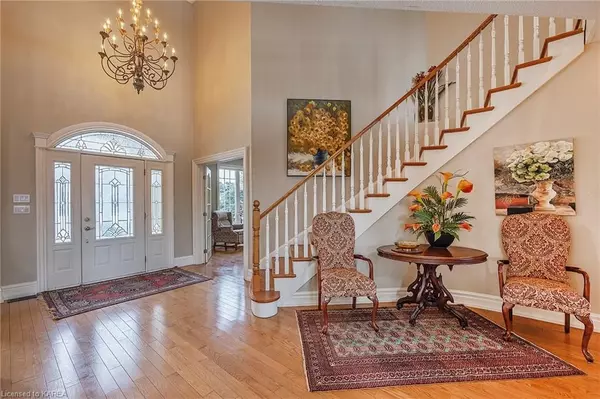$1,402,500
$1,449,000
3.2%For more information regarding the value of a property, please contact us for a free consultation.
6 Beds
5 Baths
5,600 SqFt
SOLD DATE : 05/11/2023
Key Details
Sold Price $1,402,500
Property Type Single Family Home
Sub Type Detached
Listing Status Sold
Purchase Type For Sale
Square Footage 5,600 sqft
Price per Sqft $250
MLS Listing ID X9020737
Sold Date 05/11/23
Style 2-Storey
Bedrooms 6
Annual Tax Amount $9,823
Tax Year 2022
Lot Size 5.000 Acres
Property Description
Luxury and class abound throughout this custom built home featuring 5600 sq. ft. of finished living space nestled on a private extensively landscaped 5 acre lot located 15 minutes to Kingston. This home features a chefs kitchen complete with sunshine filled eating area, granite countertops, maple cabinets, built in appliances, double wall oven, 5 burner natural gas cooktop, with patio doors to a 12 ft. x 40 ft. covered porch. Butler's pantry with wine fridge, sink and dishwasher with access to formal dining room and kitchen. Living room has built in cabinets, soaring cathedral ceiling, surround sound and natural gas fireplace. Main floor master highlights a spa 4pc ensuite, walk in closet with laundry hook up and garden door to covered porch. Spacious work from home main floor office. Convenient 2pc bath with outside access. Mud room leads to a 3 car garage. Upper level has 3 bedrooms all with walk in closets, two with Jack and Jill bathrooms and one with a 3pc ensuite. Upper level laundry room with sink and lots of cabinets. The 2000 sq. ft. finished lower level features a fully equipped kitchen with island, hardwood floors and plenty of cabinets, pool table sized rec room, two additional bedrooms, home gym and a 3pc bath with tiled shower, granite countertop and ceramic floor. Workshop, generator panel, 400 amp service and walk up to a 3 car garage. Outside features a 1600 sq. ft. interlock stone patio with integrated outdoor kitchen with granite countertops, fridge, cooktop, two built in BBQ's, hot and cold water and hot tub. This home features all the characteristics and quality that ticks all the boxes!
Location
Province ON
County Lennox & Addington
Community Lennox And Addington - South
Area Lennox & Addington
Zoning RU
Region Lennox and Addington - South
City Region Lennox and Addington - South
Rooms
Basement Partially Finished, Full
Kitchen 2
Separate Den/Office 2
Interior
Interior Features Countertop Range, Water Heater Owned, Air Exchanger
Cooling Central Air
Fireplaces Number 1
Laundry In Basement
Exterior
Exterior Feature Hot Tub, Porch, Privacy
Parking Features Private, Circular Drive, Other
Pool None
Roof Type Asphalt Shingle
Lot Frontage 469.0
Lot Depth 593.0
Building
Lot Description Irregular Lot
Foundation Poured Concrete
New Construction false
Others
Senior Community Yes
Security Features Security System
Read Less Info
Want to know what your home might be worth? Contact us for a FREE valuation!

Our team is ready to help you sell your home for the highest possible price ASAP
"My job is to find and attract mastery-based agents to the office, protect the culture, and make sure everyone is happy! "

