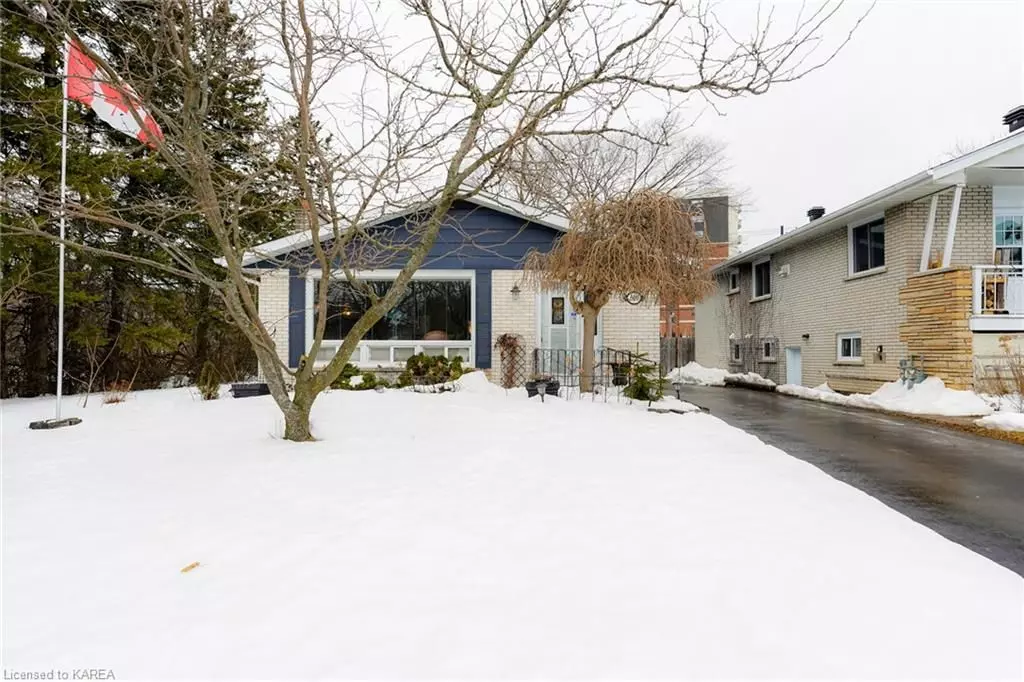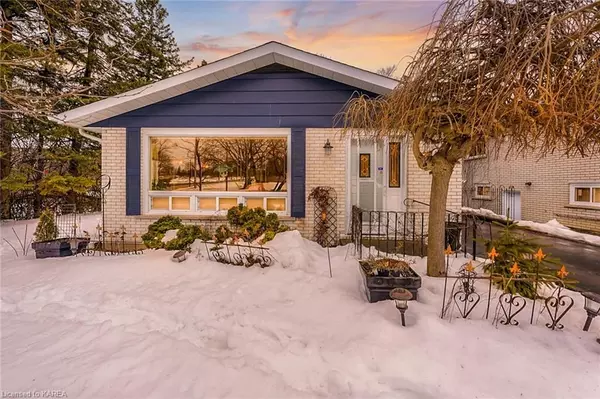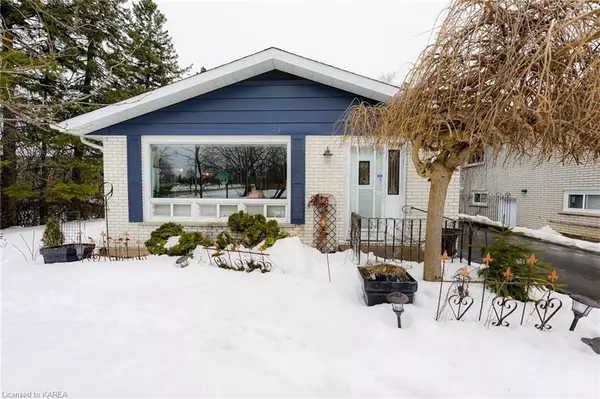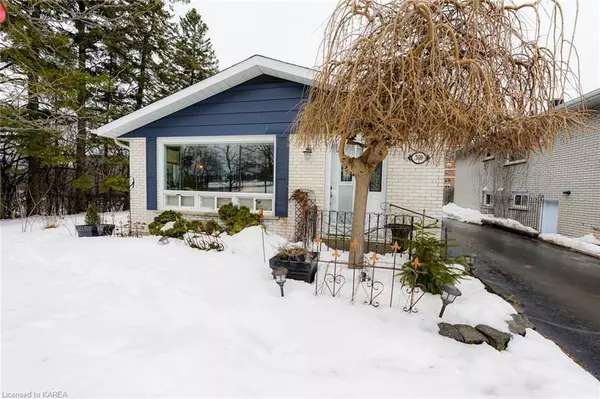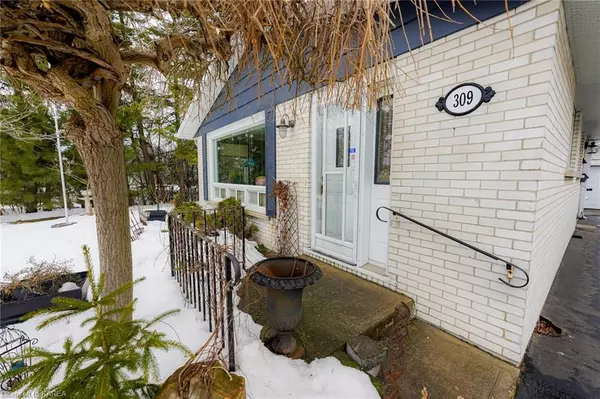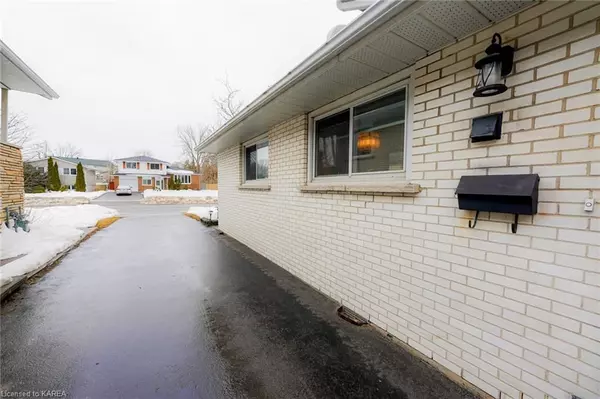$489,000
$499,500
2.1%For more information regarding the value of a property, please contact us for a free consultation.
3 Beds
1 Bath
1,428 SqFt
SOLD DATE : 04/25/2023
Key Details
Sold Price $489,000
Property Type Single Family Home
Sub Type Detached
Listing Status Sold
Purchase Type For Sale
Square Footage 1,428 sqft
Price per Sqft $342
MLS Listing ID X9021009
Sold Date 04/25/23
Style Other
Bedrooms 3
Annual Tax Amount $3,694
Tax Year 2022
Lot Size 0.500 Acres
Property Description
Centrally located in Calvin Park, this 3 bedroom, 1 bath backsplit boasts a spacious living room perfect for entertaining with its gas fireplace with Oak Mantle and large window with Southern Exposure allowing for plenty of natural light. The Kitchen features quartz countertops, gas stove and stainless steel sink. The basement is fully finished and features a rec room with large windows, has been freshly painted, and features 3 built-in PSB ceiling speakers ready to accommodate your stereo system. The backyard is an entertainer's delight, it features a wonderful private wooden patio with a gently flowing pond and a fantastic screened in gazebo for you to enjoy your evening cocktail insect-free. Enjoy the backyard oasis with the privacy offered by the presence of mature trees when in bloom, provide the ultimate backyard sanctuary. Also features a tandem garage. Recent improvements include a new Furnace (2023), roof (main house and garage approx. 7 years old), central air (approx. 10 years old), On Demand Hot Water Tank (rental), exterior trim painted (2020), Kitchen Quartz countertop (2022). All of this located mere steps away from plenty of shopping, restaurants, the Kingston YMCA, Polson Park Elementary, Calvin Park Elementary, St. Thomas Moore Catholic School, L.C.V.I. High School and a short walk up the street to St. Lawrence College. See what awaits You and Your Family at 309 Van Order Drive.
Location
Province ON
County Frontenac
Community Central City West
Area Frontenac
Zoning UR8
Region Central City West
City Region Central City West
Rooms
Basement Finished, Partial Basement
Kitchen 1
Interior
Interior Features On Demand Water Heater, Central Vacuum
Cooling Central Air
Fireplaces Number 1
Fireplaces Type Living Room
Laundry In Basement, Laundry Room
Exterior
Exterior Feature Lighting
Parking Features Private, Other, Tandem
Pool None
Community Features Recreation/Community Centre, Public Transit, Park
Roof Type Asphalt Shingle
Lot Frontage 68.0
Lot Depth 115.0
Building
Lot Description Irregular Lot
Foundation Block
New Construction false
Others
Senior Community Yes
Security Features Smoke Detector
Read Less Info
Want to know what your home might be worth? Contact us for a FREE valuation!

Our team is ready to help you sell your home for the highest possible price ASAP
"My job is to find and attract mastery-based agents to the office, protect the culture, and make sure everyone is happy! "

