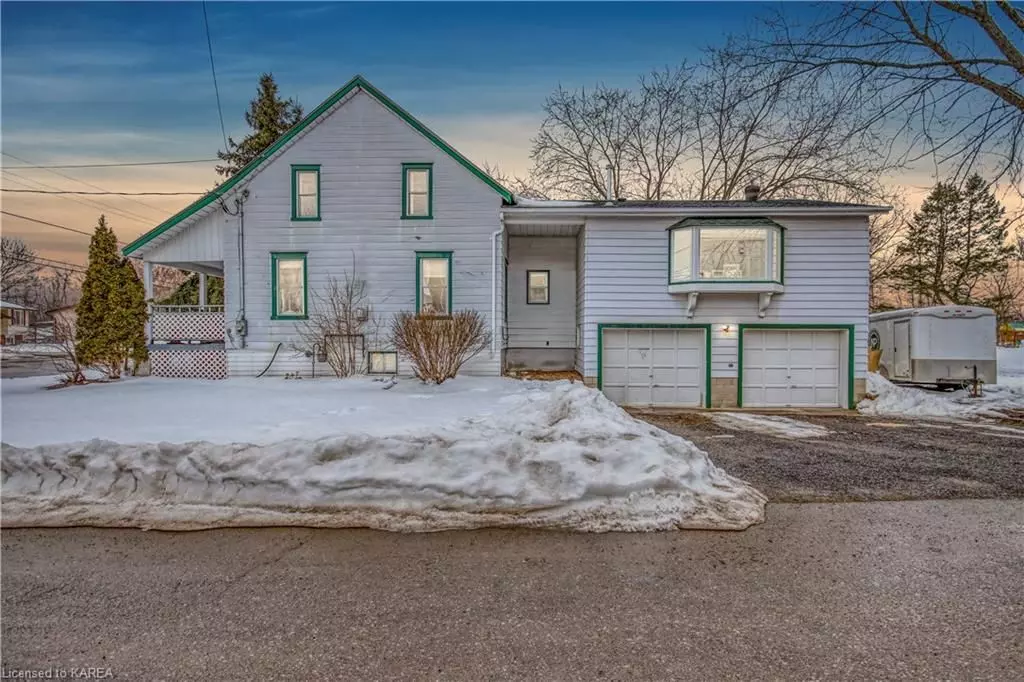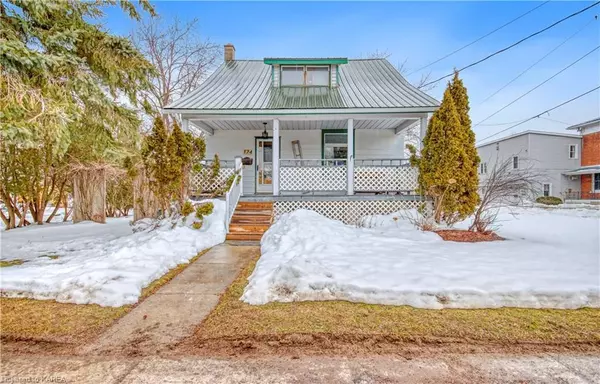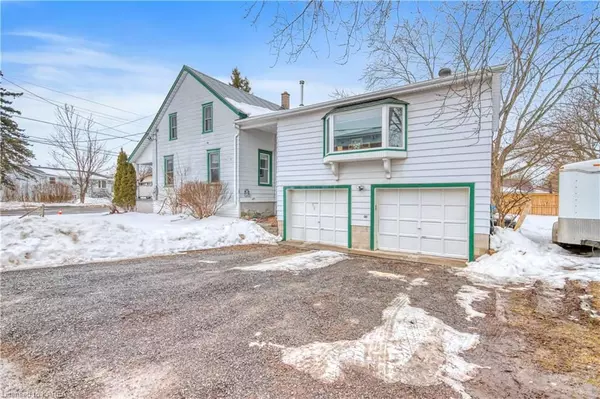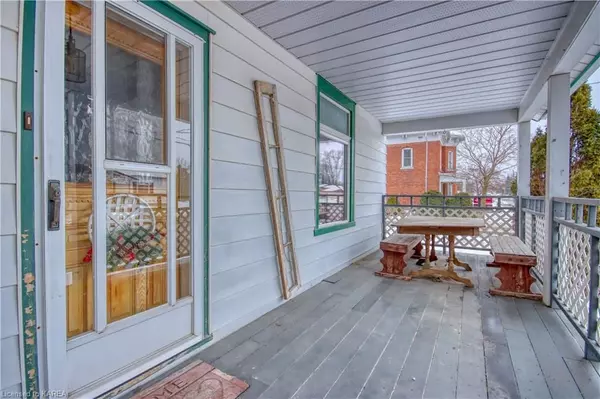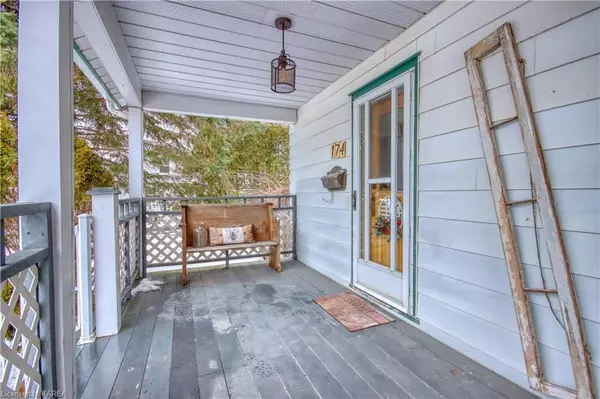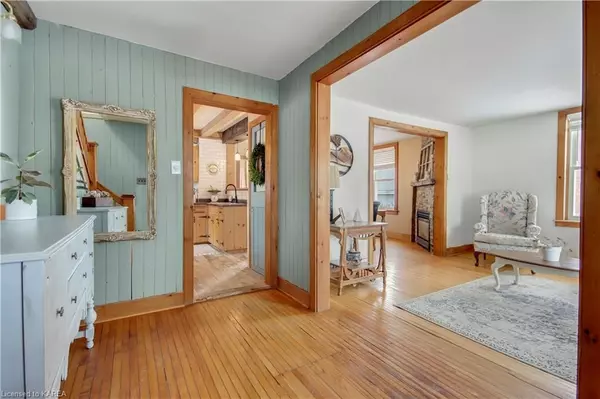$470,500
$469,000
0.3%For more information regarding the value of a property, please contact us for a free consultation.
4 Beds
3 Baths
1,698 SqFt
SOLD DATE : 05/04/2023
Key Details
Sold Price $470,500
Property Type Single Family Home
Sub Type Detached
Listing Status Sold
Purchase Type For Sale
Square Footage 1,698 sqft
Price per Sqft $277
MLS Listing ID X9021000
Sold Date 05/04/23
Style 2-Storey
Bedrooms 4
Annual Tax Amount $3,111
Tax Year 2022
Property Description
Character, charm and spacious. The best way to describe this 2 storey home with attached 2 car garage. Welcome to 174 Main Street, Odessa. Entering into the home from the large covered porch, you will be immediately greeted with the warm wood feel throughout the home. A bright sitting room with large windows, leads into the dining room and eat in kitchen. Gorgeous wood cabinets with plenty of storage space and beautiful wood beam accents. Cozy up in the living room while staying warm by the gas fireplace and watching your children play in their very own playroom space or use it as a 4th bedroom. Finishing off the main level are two bathrooms, one 3 pc and 4 pc. Up the stairs to the second level you will find the Primary bedroom, 2 additional bedrooms and 3 pc bath. Down to the lower level homes the laundry room, sizeable storage room, mudroom and the utility room. The property is perfect for the kids to play, to entertain friends and family and to just enjoy the outdoors.
Location
Province ON
County Lennox & Addington
Community Odessa
Area Lennox & Addington
Zoning R1
Region Odessa
City Region Odessa
Rooms
Basement Unfinished, Partial Basement
Kitchen 1
Interior
Interior Features On Demand Water Heater, Water Heater Owned, Sump Pump
Cooling None
Fireplaces Number 2
Laundry In Basement
Exterior
Parking Features Private Double
Pool None
Community Features Major Highway
Roof Type Metal,Asphalt Shingle
Lot Frontage 74.0
Lot Depth 133.86
Building
Foundation Poured Concrete
New Construction false
Others
Senior Community Yes
Read Less Info
Want to know what your home might be worth? Contact us for a FREE valuation!

Our team is ready to help you sell your home for the highest possible price ASAP
"My job is to find and attract mastery-based agents to the office, protect the culture, and make sure everyone is happy! "

