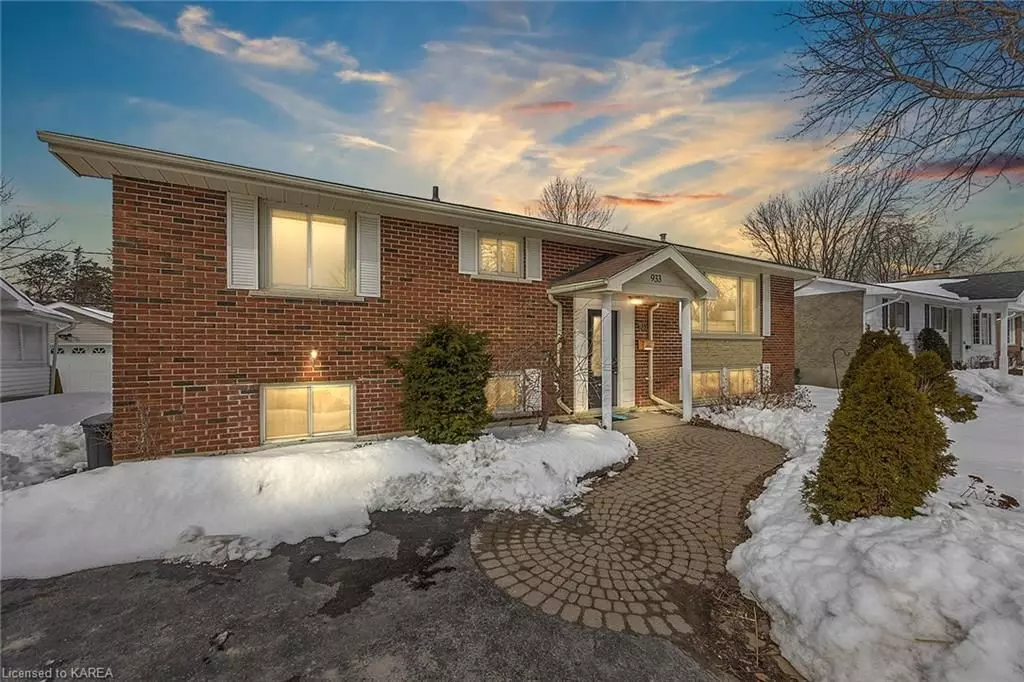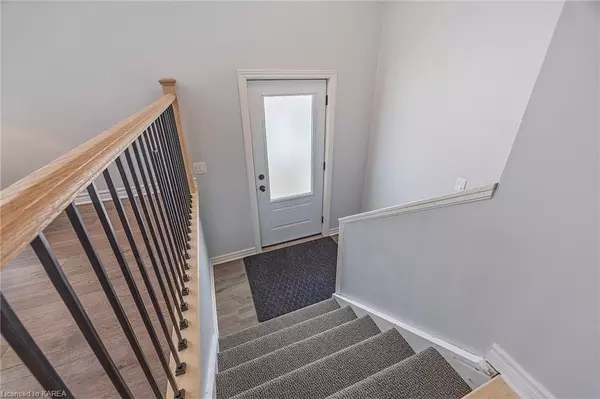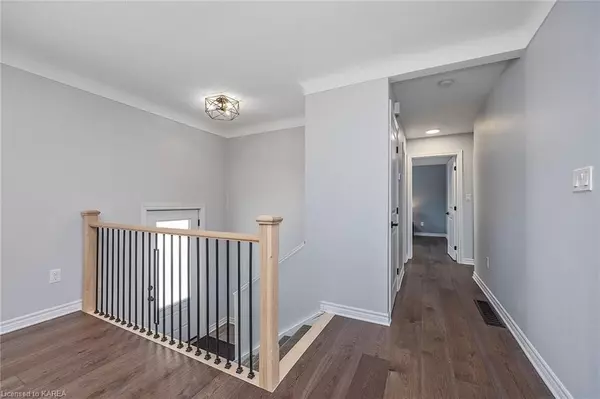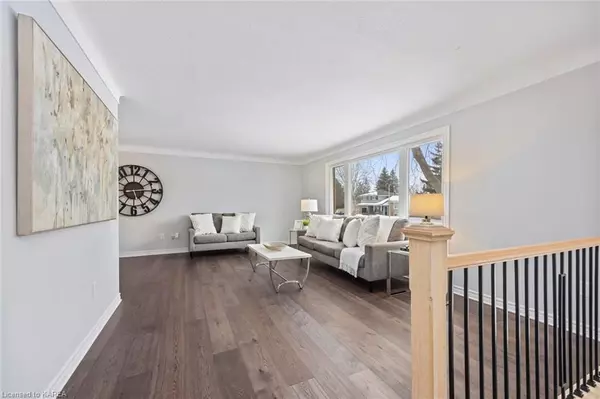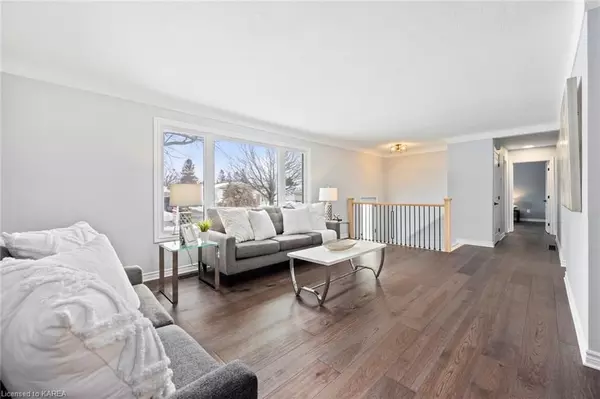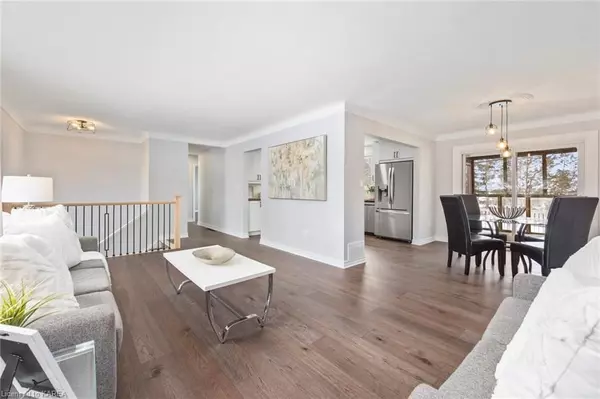$625,000
$647,900
3.5%For more information regarding the value of a property, please contact us for a free consultation.
4 Beds
2 Baths
1,185 SqFt
SOLD DATE : 04/21/2023
Key Details
Sold Price $625,000
Property Type Single Family Home
Sub Type Detached
Listing Status Sold
Purchase Type For Sale
Square Footage 1,185 sqft
Price per Sqft $527
MLS Listing ID X9020935
Sold Date 04/21/23
Style Bungalow
Bedrooms 4
Annual Tax Amount $3,604
Tax Year 2022
Property Description
This well appointed elevated bungalow in Lakeland Acres is the perfect place to call home. Nicely renovated throughout! There is nothing left to do but unpack and enjoy your beautiful new home. Bright and spacious kitchen with ample cabinetry, gorgeous herringbone countertop with tile backsplash, new stainless appliances and much more. Spacious main floor living and dining layout creates the perfect space to relax and entertain. The large bay window overlooking the front garden beams with natural light. Walkout patio doors from the dining area into the screened in gazebo allows for a great extension of living space and the perfect place to unwind. Did we mention it overlooks the in-ground pool? Four (3 + 1) generously sized bedrooms, 2 brand new baths, a wonderful recreation room waiting for your finishing touches and a large utility /storage area offer great space on both levels. 2 additional dens would make a great home office or computer / craft room. The elevated design of this home allows for larger windows in the lower level making it cheery and cozy. In-law potential with separate entrance to rear. All brand new flooring throughout and freshly painted in neutral tones. Great sized lot with fenced yard. Located near Henderson and Welborne Public Schools, Lake Ontario, The Landings Golf, Lakeshore Swimming and Tennis, many parks and only a few minutes drive to shopping and all other amenities. This is one you won't want to miss!
Location
Province ON
County Frontenac
Community City Southwest
Area Frontenac
Zoning UR1 Residential
Region City SouthWest
City Region City SouthWest
Rooms
Basement Finished, Full
Kitchen 1
Separate Den/Office 1
Interior
Interior Features None
Cooling Central Air
Laundry In Basement
Exterior
Exterior Feature Deck, Porch
Parking Features Private
Garage Spaces 2.0
Pool Above Ground
Community Features Public Transit, Park
View Golf Course
Roof Type Asphalt Shingle
Lot Frontage 60.0
Lot Depth 127.29
Total Parking Spaces 2
Building
Foundation Block
New Construction false
Others
Senior Community No
Read Less Info
Want to know what your home might be worth? Contact us for a FREE valuation!

Our team is ready to help you sell your home for the highest possible price ASAP
"My job is to find and attract mastery-based agents to the office, protect the culture, and make sure everyone is happy! "

