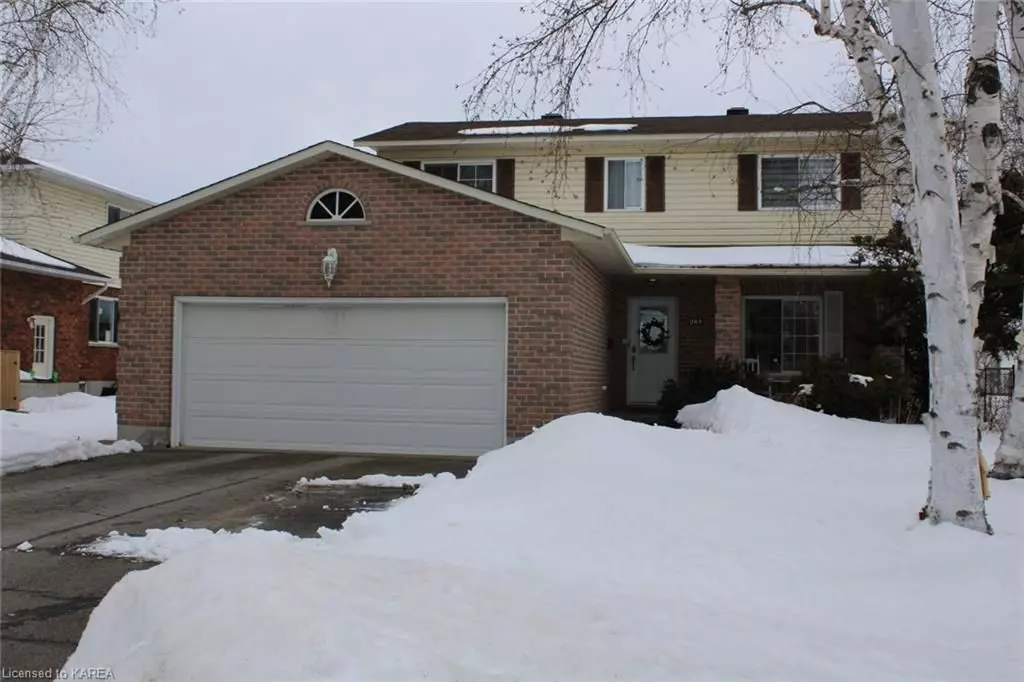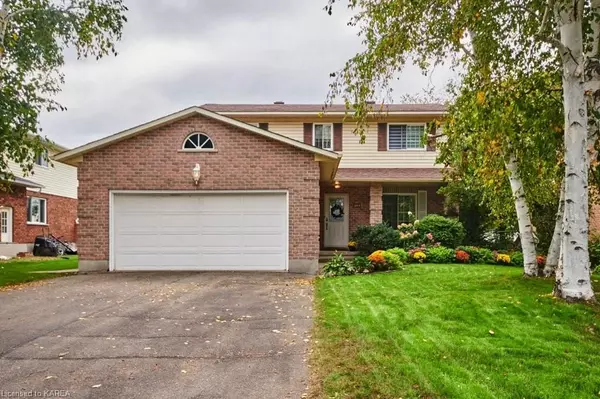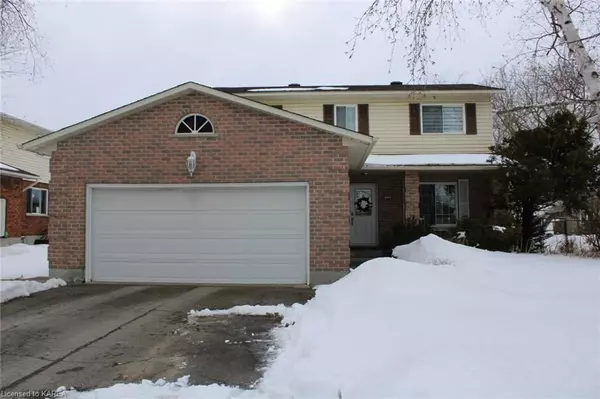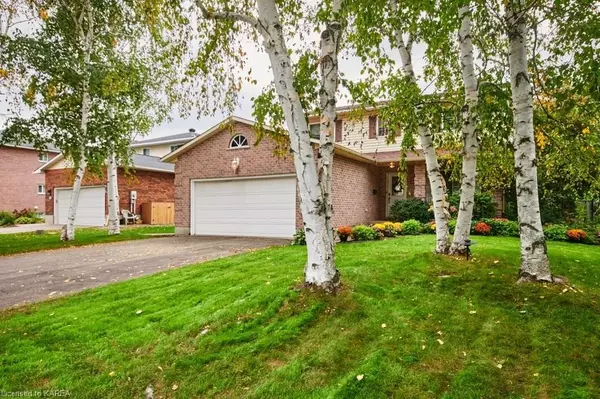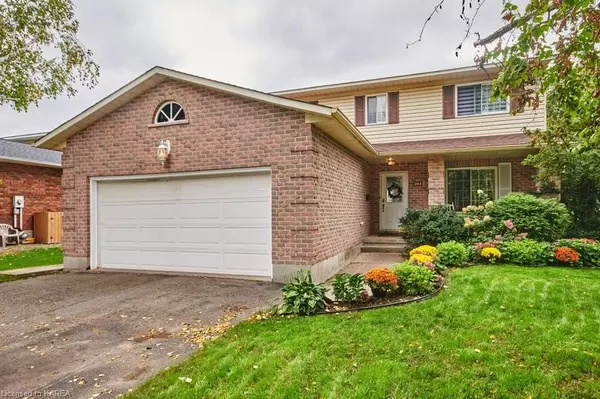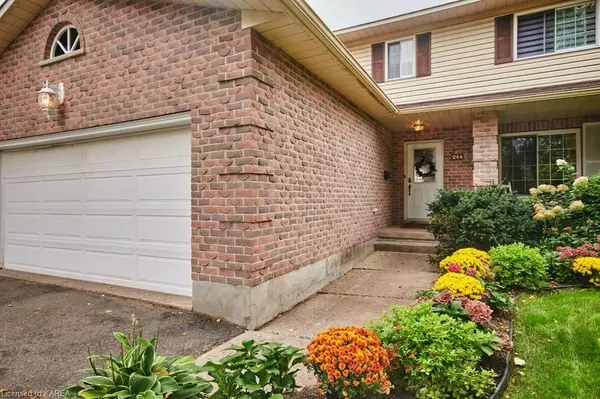$535,000
$559,888
4.4%For more information regarding the value of a property, please contact us for a free consultation.
4 Beds
3 Baths
1,729 SqFt
SOLD DATE : 05/18/2023
Key Details
Sold Price $535,000
Property Type Single Family Home
Sub Type Detached
Listing Status Sold
Purchase Type For Sale
Square Footage 1,729 sqft
Price per Sqft $309
MLS Listing ID X9021085
Sold Date 05/18/23
Style 2-Storey
Bedrooms 4
Annual Tax Amount $5,000
Tax Year 2022
Property Description
Only 40 min Kingston & 60 min to Ottawa-Your 1720 sq ft home has terrific curb appeal! In the spring lovely perennial gardens, mature trees & lovely main level brick greet you upon arrival-Check out the paved drive! Beautifully maintained 4-bdrm/2.5 bath home in popular subdivision close to schools & all amenities-Lovely ceramic tile & stunning main staircase make for a welcoming entrance to your front foyer-This spring enjoy the ambience of your gas fireplace in your spacious living rm with beautiful crown moulding & new carpet-Lovely mini-grand room consisting of eat-in kitchen incl refurbished kitchen cabinets with newer countertops, modern brushed nickel hardware & cozy family room with beautiful hrdwd & patio door leading to fenced yard & even more perennial gardens-the yard even continues 60 feet past this huge fenced area-Other main level features incl formal dining with impeccable hrdwd-2 pc bath-large mudroom/lndry with inside entrance to 21 x 20 ft garage-Upstairs are 4 bdrms incl spacious mstr with lovely ensuite bath & walk-in closet-Both the ensuite & 2nd level main bath have beautiful tile around both bathtubs & lovely vanities-Check out the impressive tile floor in ensute bath! Wow! Semi-finished lower level is insulated & drywalled & offers space to expand, simply add your flooring, ceiling & trim or even subdivide this huge space for possible in-law suite-There is even a rough-in for 4th bath & lots of storage space available in huge utility room-100 amp breaker panel-Rough-in for central vac-$122/mo average water/sewer costs-$136/mo hydro-$135/mo equal billing natural gas Updates: New heater coil in nat gas furn 2016-Shingles 2017-Windows, siding & brick in great shape-Modern flooring that will impress! 4 minute drive to all amenities! Within a 30 minute drive from Smiths Falls is cottage country with multiple lakes & parks-The town has all major amenities from Walmart to grocery stores, banks, restaurants & of course coffee shops.
Location
Province ON
County Lanark
Community 901 - Smiths Falls
Area Lanark
Zoning R2
Region 901 - Smiths Falls
City Region 901 - Smiths Falls
Rooms
Basement Partially Finished, Full
Kitchen 0
Interior
Cooling Central Air
Exterior
Parking Features Private Double
Garage Spaces 6.0
Pool None
Roof Type Asphalt Shingle
Lot Frontage 60.01
Lot Depth 159.5
Total Parking Spaces 6
Building
Foundation Block
New Construction false
Others
Senior Community Yes
Read Less Info
Want to know what your home might be worth? Contact us for a FREE valuation!

Our team is ready to help you sell your home for the highest possible price ASAP
"My job is to find and attract mastery-based agents to the office, protect the culture, and make sure everyone is happy! "

