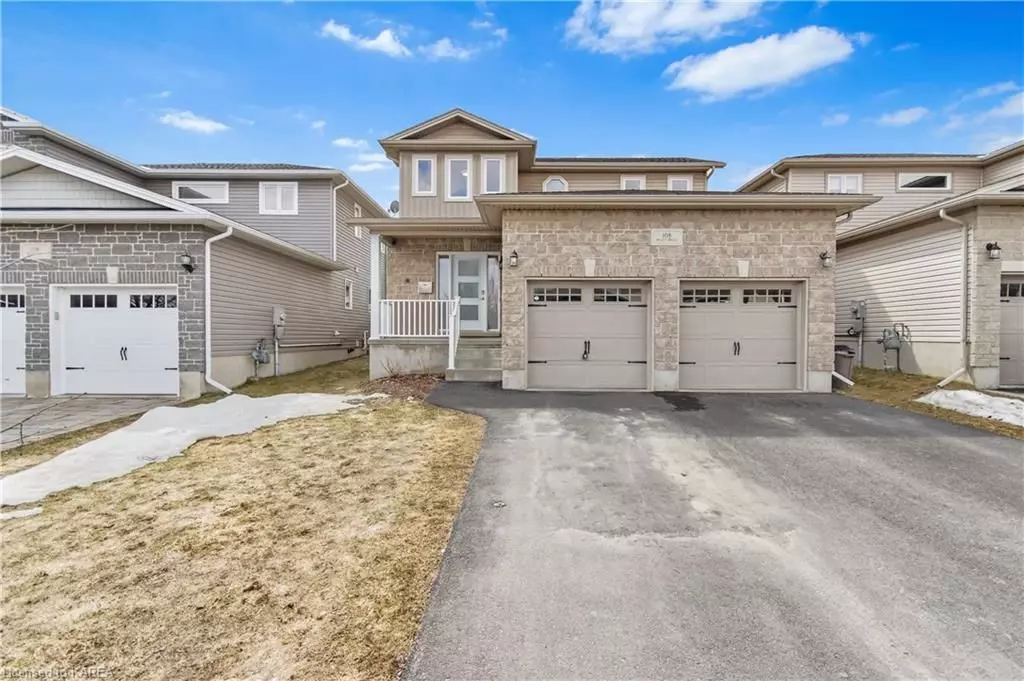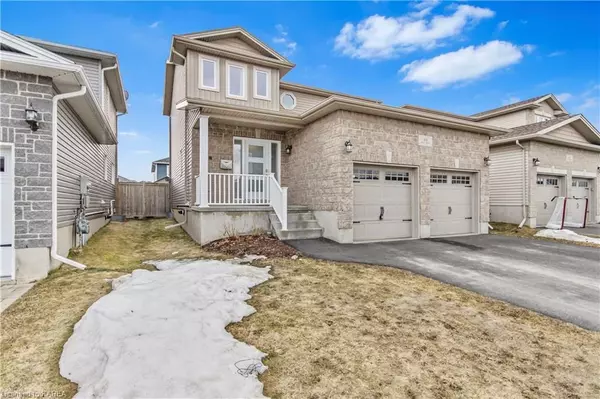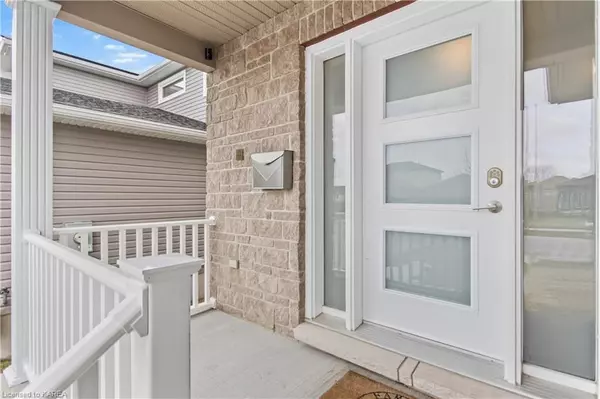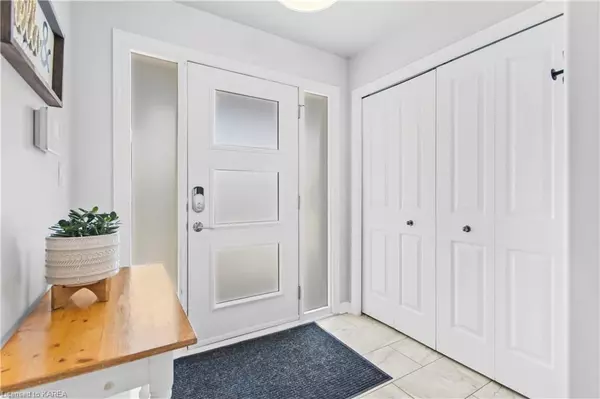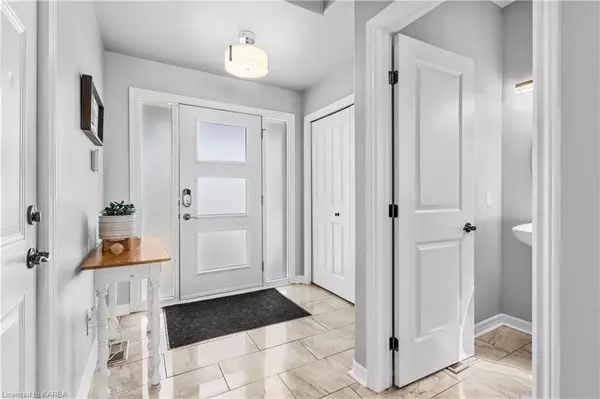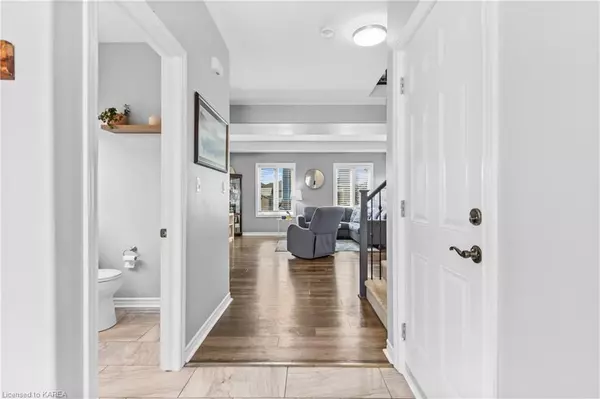$682,500
$689,900
1.1%For more information regarding the value of a property, please contact us for a free consultation.
3 Beds
4 Baths
2,259 SqFt
SOLD DATE : 07/13/2023
Key Details
Sold Price $682,500
Property Type Single Family Home
Sub Type Detached
Listing Status Sold
Purchase Type For Sale
Square Footage 2,259 sqft
Price per Sqft $302
MLS Listing ID X9021302
Sold Date 07/13/23
Style 2-Storey
Bedrooms 3
Annual Tax Amount $4,623
Tax Year 2022
Property Description
Amherstview. Beautiful property, wonderful curb appeal and great lakeside neighborhood- this fantastic family home checks all of the boxes! Just 11 years old and with 2200 sq ft of finished living space, 108 Pratt is a two story, 3+1 bedroom & 4 bath home providing all of the space you need! The open main floor with 9' ceilings features a big entryway with half bath and access to the double car garage, a large living room, dining area, and the kitchen with quartz counters, breakfast bar and coveted pantry closet. Patio doors lead to the awesome fully fenced yard with new above ground pool, kids play structure and gazebo covered deck. Upstairs are three great sized bedrooms- the primary with walk in closet and ensuite bath. The lower level is fully finished too, with a bright family room, 4th bedroom or office space and another full bath! The home is spacious, modern feeling and move in ready! July closing preferred. See the media links for virtual tour and floor plans.
Location
Province ON
County Lennox & Addington
Community Amherstview
Area Lennox & Addington
Zoning R1
Region Amherstview
City Region Amherstview
Rooms
Basement Finished, Full
Kitchen 1
Interior
Interior Features Ventilation System, On Demand Water Heater
Cooling Central Air
Laundry In Basement
Exterior
Exterior Feature Deck, Recreational Area
Parking Features Private Double, Other
Pool Above Ground
Community Features Park
Roof Type Asphalt Shingle
Lot Frontage 40.0
Lot Depth 115.0
Building
Foundation Poured Concrete
New Construction false
Others
Senior Community Yes
Read Less Info
Want to know what your home might be worth? Contact us for a FREE valuation!

Our team is ready to help you sell your home for the highest possible price ASAP
"My job is to find and attract mastery-based agents to the office, protect the culture, and make sure everyone is happy! "

