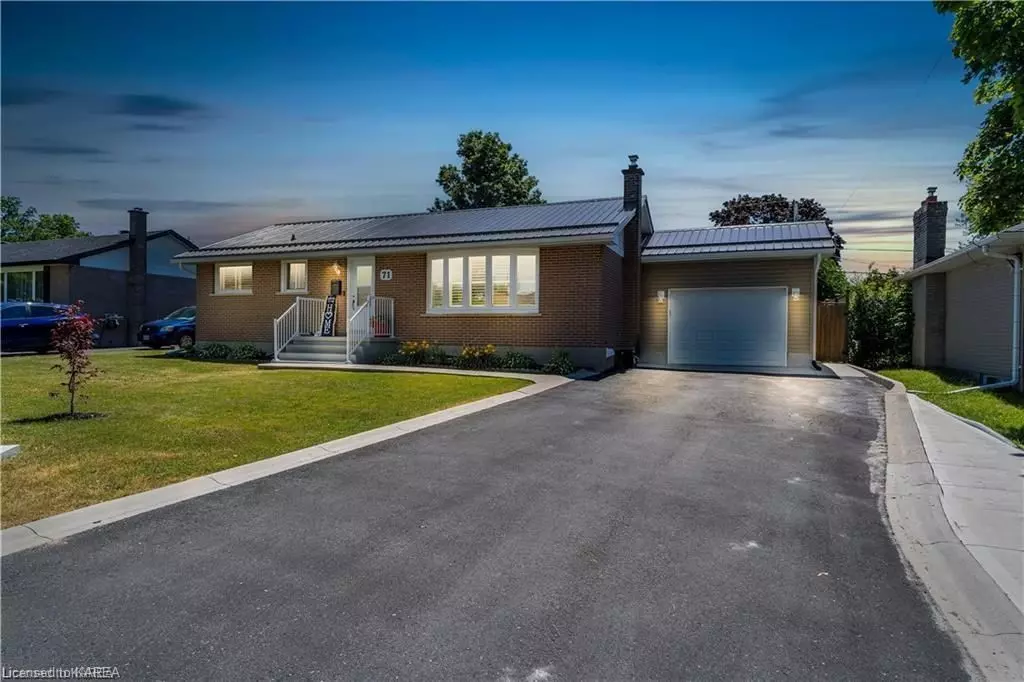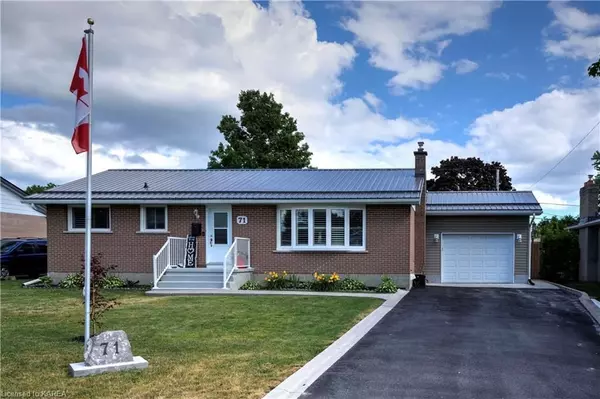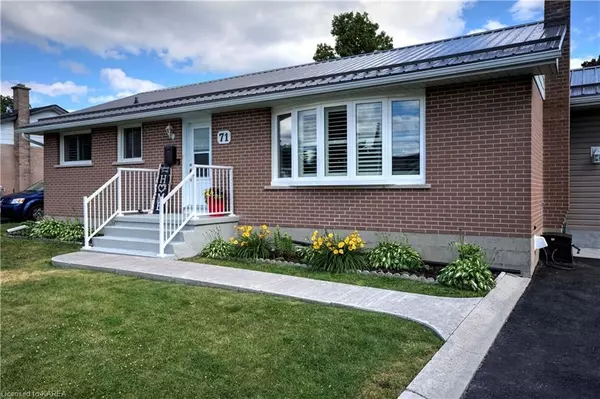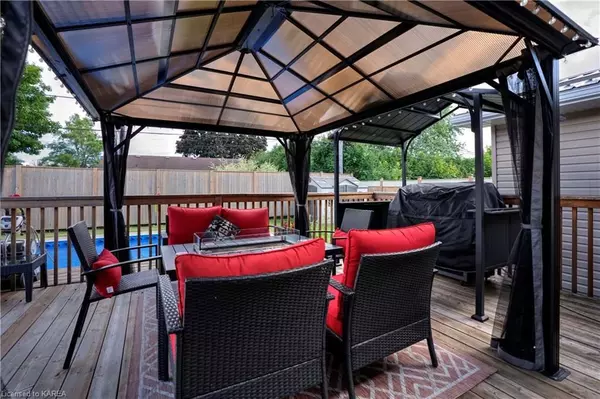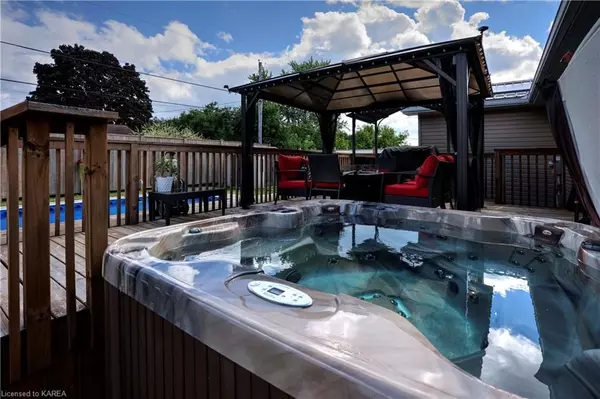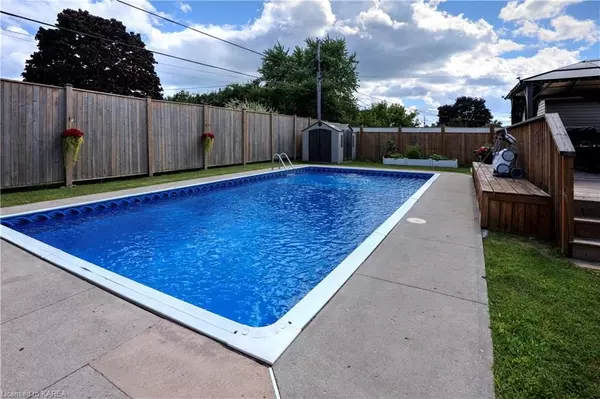$691,200
$699,900
1.2%For more information regarding the value of a property, please contact us for a free consultation.
4 Beds
2 Baths
2,200 SqFt
SOLD DATE : 07/21/2023
Key Details
Sold Price $691,200
Property Type Single Family Home
Sub Type Detached
Listing Status Sold
Purchase Type For Sale
Square Footage 2,200 sqft
Price per Sqft $314
MLS Listing ID X9021547
Sold Date 07/21/23
Style Bungalow
Bedrooms 4
Annual Tax Amount $3,927
Tax Year 2022
Property Description
This property gives you so many options. Bring your in-laws to enjoy the beautifully built in-law suite downstairs or enjoy it as single family home with room for everyone. The home has had many upgrades including the beautiful Inlaw suite with walk-in shower, custom blinds, laminate floors, huge kitchen and a separate dining room. All new wiring with pot-lights and dimmer switches. The upstairs has been completely renovated with updated glossy white cabinets in the kitchen and Deckon countertop, touch taps, pot and pan drawers, gas cooking, built in recycling units and a beautiful backsplash and beautifully tiled floors. The bathroom has it same clean straight line look with a relaxing air tub if you're not in the mood for the hot tub. Engineered hardwood floors throughout the upstairs. All new windows throughout with California shutters and custom blinds. The laundry room is accessible to both units and still ensure privacy. Outside is stunning when you walk out the patio doors off the dining room you step out to your private oasis. The large deck has two gazebos, natural gas hook up, a hot tub and overlooks the beautiful saltwater diving pool. The Inlaw suite has its own private patio behind the large 16 x 24‘ garage with it's own electrical. The home has a new metal roof with all new eavestroughs, downspouts with leaf filter. The double paid driveway fits six vehicles. The front step is nearly flex toned with only railings. The storage unit in the basement has been framed in for the potential of two large closets one with entrance from laundry and one directly from Inlaw suite. There's nothing to do here but move in.
Location
Province ON
County Lennox & Addington
Community Amherstview
Area Lennox & Addington
Zoning R1
Region Amherstview
City Region Amherstview
Rooms
Basement Separate Entrance, Finished
Kitchen 2
Separate Den/Office 1
Interior
Interior Features Water Heater Owned
Cooling Central Air
Laundry In Basement
Exterior
Exterior Feature Deck, Hot Tub, Lighting, Lighting, Porch, Privacy
Parking Features Private Double, Other, Inside Entry
Pool Inground
Community Features Public Transit, Park
View Pool
Roof Type Metal
Lot Frontage 70.0
Lot Depth 100.0
Building
Foundation Block
New Construction false
Others
Senior Community Yes
Security Features Carbon Monoxide Detectors,Smoke Detector
Read Less Info
Want to know what your home might be worth? Contact us for a FREE valuation!

Our team is ready to help you sell your home for the highest possible price ASAP
"My job is to find and attract mastery-based agents to the office, protect the culture, and make sure everyone is happy! "

