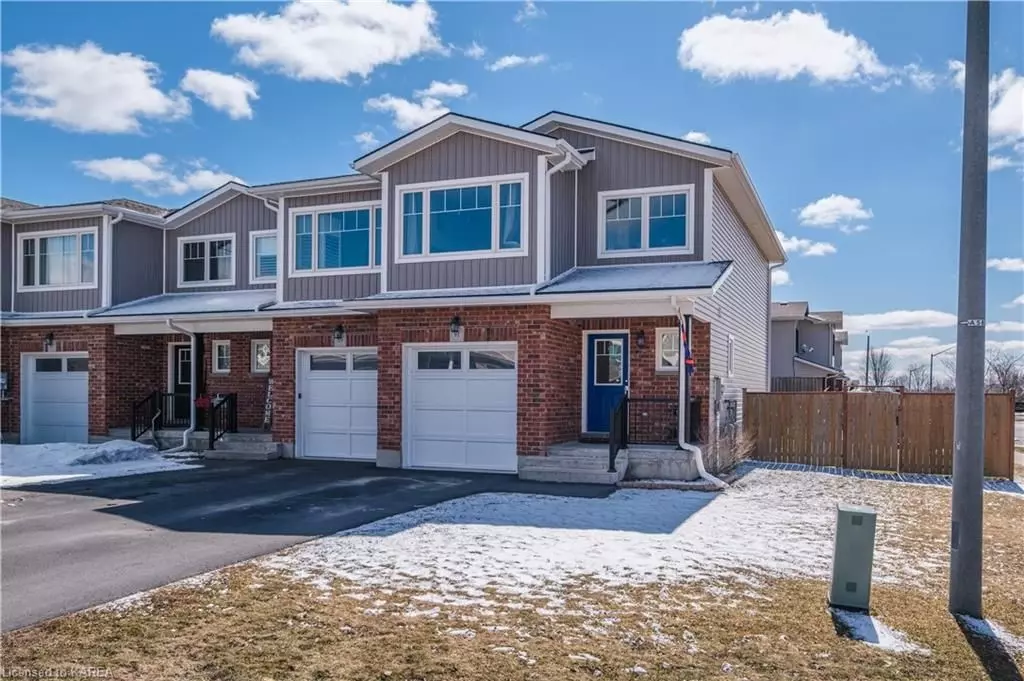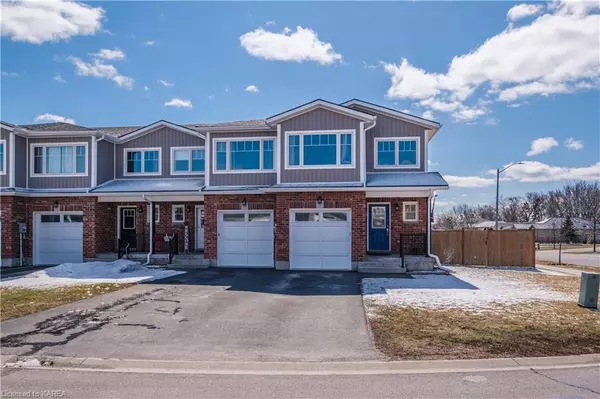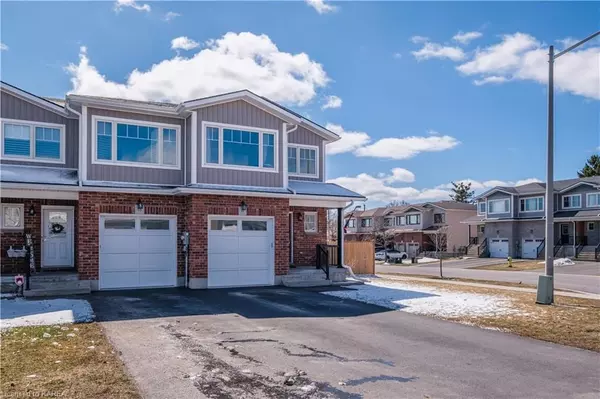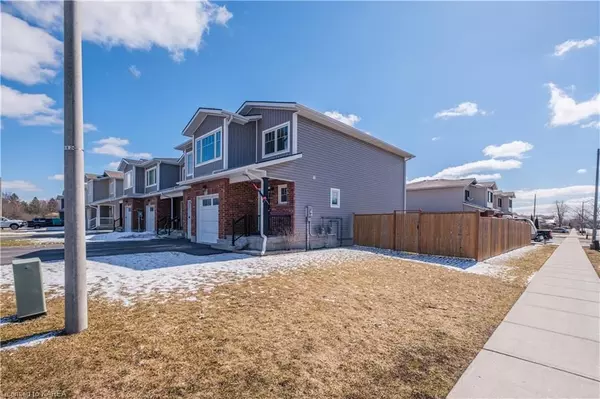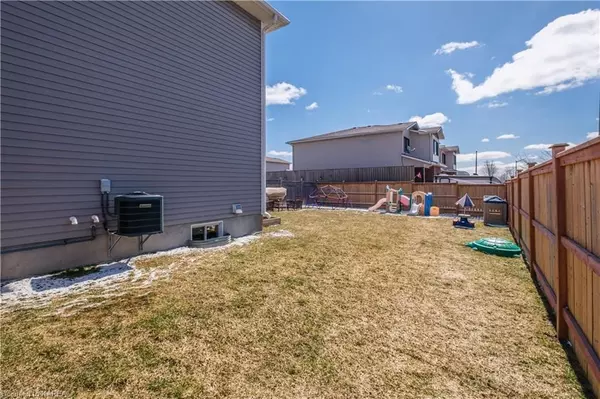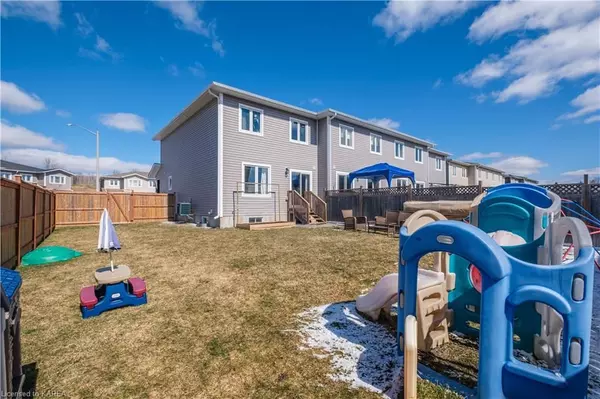$495,000
$499,900
1.0%For more information regarding the value of a property, please contact us for a free consultation.
3 Beds
3 Baths
1,394 SqFt
SOLD DATE : 07/17/2023
Key Details
Sold Price $495,000
Property Type Townhouse
Sub Type Att/Row/Townhouse
Listing Status Sold
Purchase Type For Sale
Square Footage 1,394 sqft
Price per Sqft $355
MLS Listing ID X9021346
Sold Date 07/17/23
Style 2-Storey
Bedrooms 3
Annual Tax Amount $4,170
Tax Year 2022
Property Description
Boasting the largest lot in this enclave of townhomes this well kept, move in ready property has value written all over it! An end unit that is perfectly positioned on the corner allows for the largest backyard in this immediate area; fully privacy fenced you have a safe private space to play and entertain! Inside, the open concept main floor with powder room, bonus inside garage access, and large bright living room/dining room windows, bring that natural light into your home. The kitchen offers up plenty of island counter space, but still allowing for a generous dining area. Upstairs are 3 bright, well sized bedrooms, and a smart oversized landing area that sets up wonderfully for that home office workspace or computer work area. An ensuite bath and walk-in closet complete the primary bedroom to give you everything on the check list. A bright unfinished lower-level offers laundry facilities as well as a large area that could be a great rec room, or storage area. A lower level rough-in for a future bathroom opens all kinds of potential uses. Centrally located in Amherstview near parks, shopping, schools, and public transit; owner occupied or as an investment, it is worth a look!
Location
Province ON
County Lennox & Addington
Community Amherstview
Area Lennox & Addington
Zoning Residential
Region Amherstview
City Region Amherstview
Rooms
Basement Unfinished, Full
Kitchen 1
Interior
Cooling Central Air
Exterior
Parking Features Private Double, Other, Inside Entry
Garage Spaces 2.0
Pool None
Community Features Public Transit, Park
Roof Type Asphalt Shingle
Lot Frontage 45.0
Lot Depth 113.0
Total Parking Spaces 2
Building
Foundation Poured Concrete
New Construction false
Others
Senior Community Yes
Read Less Info
Want to know what your home might be worth? Contact us for a FREE valuation!

Our team is ready to help you sell your home for the highest possible price ASAP
"My job is to find and attract mastery-based agents to the office, protect the culture, and make sure everyone is happy! "

