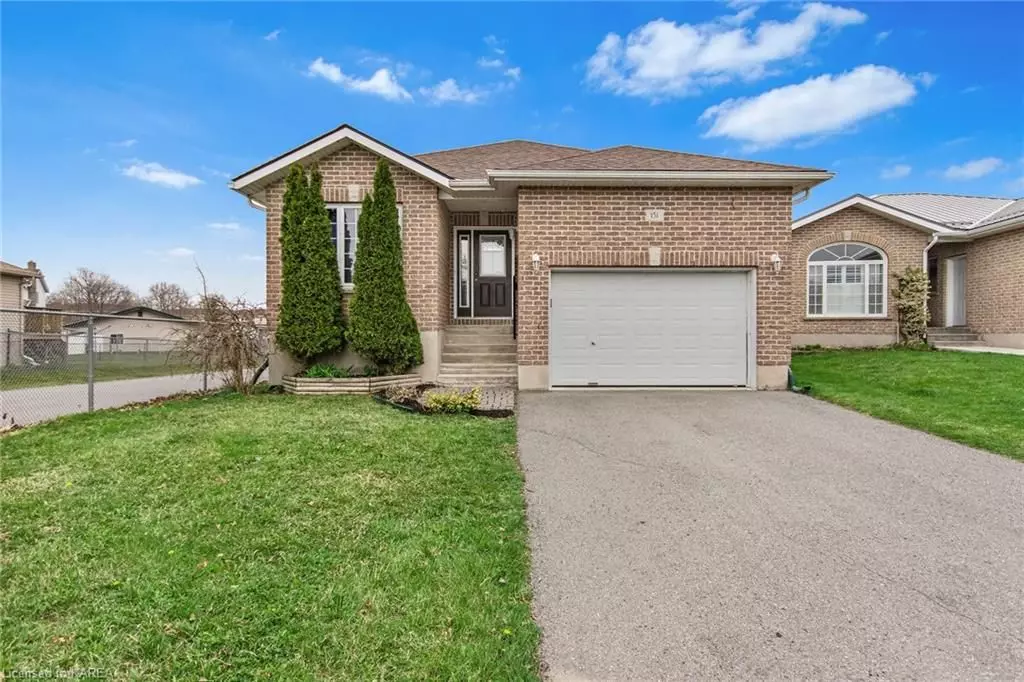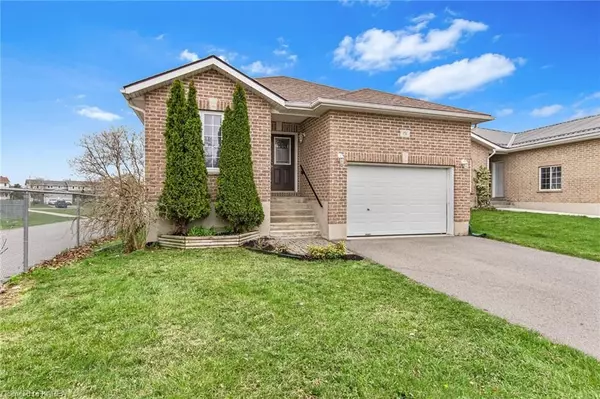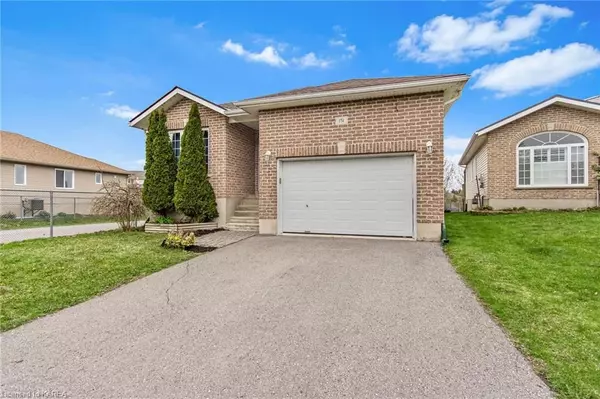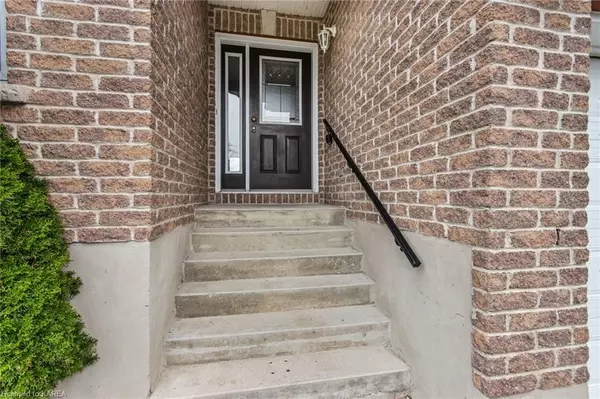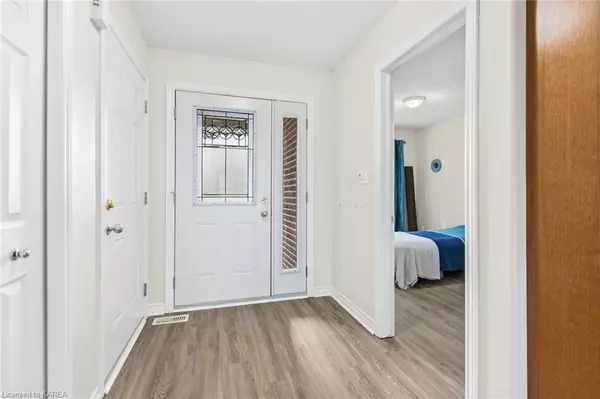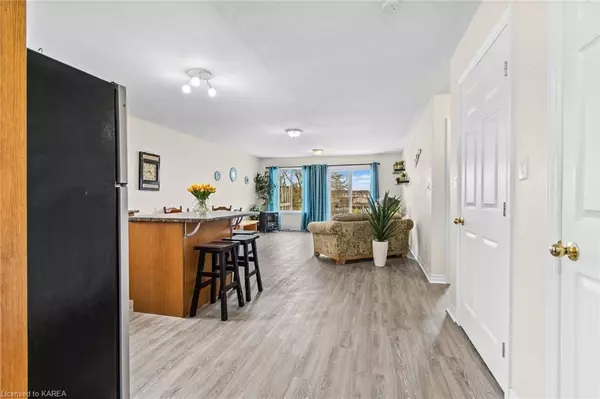$570,000
$589,500
3.3%For more information regarding the value of a property, please contact us for a free consultation.
2 Beds
2 Baths
1,100 SqFt
SOLD DATE : 07/21/2023
Key Details
Sold Price $570,000
Property Type Single Family Home
Sub Type Detached
Listing Status Sold
Purchase Type For Sale
Square Footage 1,100 sqft
Price per Sqft $518
MLS Listing ID X9021570
Sold Date 07/21/23
Style Bungalow-Raised
Bedrooms 2
Annual Tax Amount $4,279
Tax Year 2022
Property Description
Beautiful bungalow meticulously maintained and upgraded featuring a bright open concept kitchen & living room. Kitchen offers Travertine backsplash with lots of counter space an island with drawers and breakfast bar. All appliances (fridge, stove, washer, dryer, dishwasher, and microwave) included! Patio door off living room leading to the spacious south facing deck. 2 bedrooms on the main floor with the Primary bedroom being 14'7"X16'. Fully finished basement with 3pc bathroom and a large den or office with 2 windows and spacious rec room! Completely carpet free home with durable laminate flooring throughout the main floor and basement. NEW ROOF shingles 2023, Fully fenced back yard, Central A/C, HRV and oversized insulated garage. Quick possession available!
Location
Province ON
County Lennox & Addington
Community Amherstview
Area Lennox & Addington
Zoning R3-6
Region Amherstview
City Region Amherstview
Rooms
Basement Finished, Full
Kitchen 1
Interior
Interior Features Water Heater, Air Exchanger
Cooling Central Air
Laundry Electric Dryer Hookup, In Basement, Washer Hookup
Exterior
Exterior Feature Deck
Parking Features Private Double, Other, Inside Entry
Pool None
Community Features Recreation/Community Centre, Greenbelt/Conservation, Public Transit, Park
View Park/Greenbelt, Lake
Roof Type Fibreglass Shingle
Lot Frontage 43.5
Lot Depth 109.59
Building
Lot Description Irregular Lot
Foundation Poured Concrete
New Construction false
Others
Senior Community Yes
Security Features Smoke Detector
Read Less Info
Want to know what your home might be worth? Contact us for a FREE valuation!

Our team is ready to help you sell your home for the highest possible price ASAP
"My job is to find and attract mastery-based agents to the office, protect the culture, and make sure everyone is happy! "

