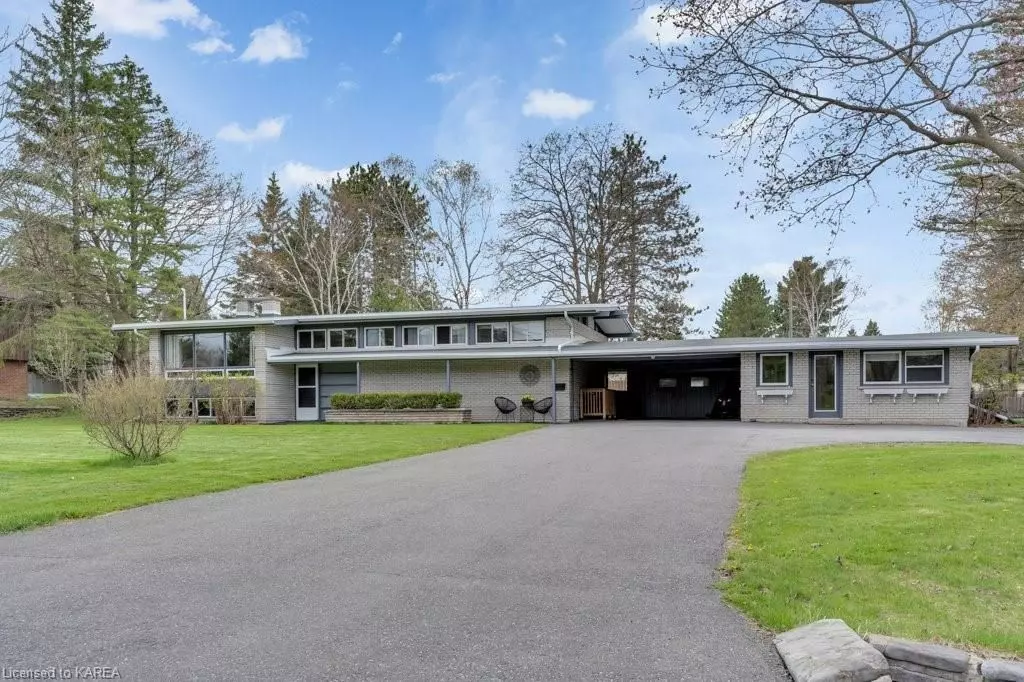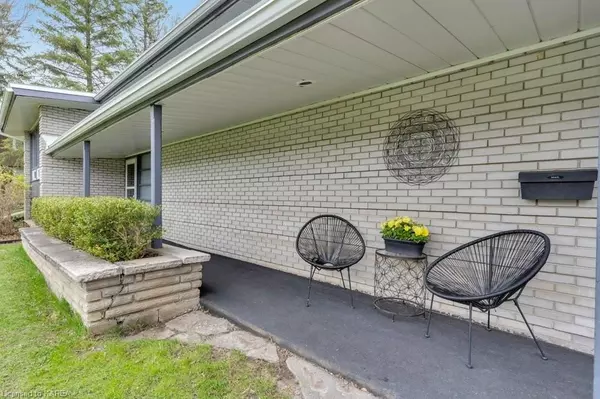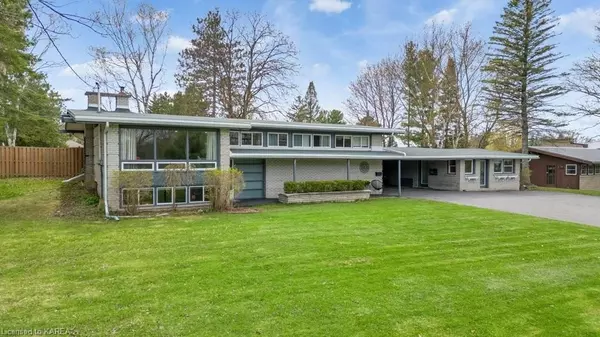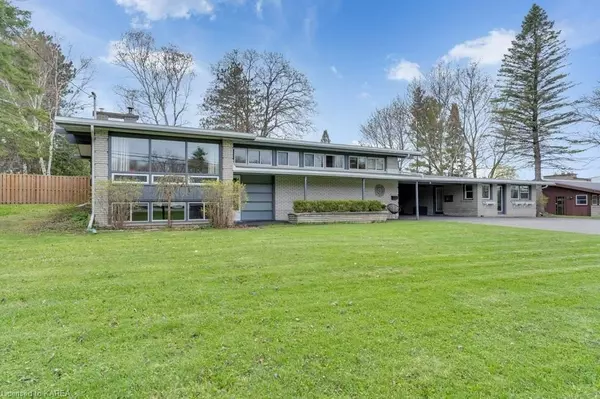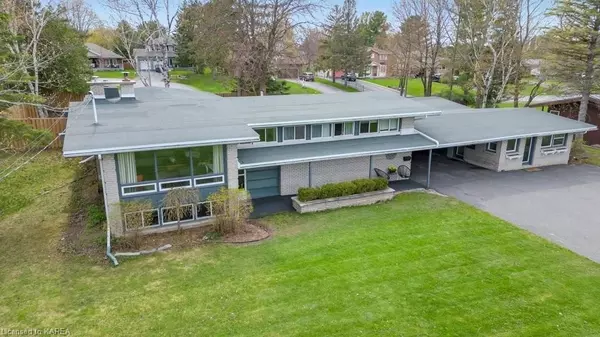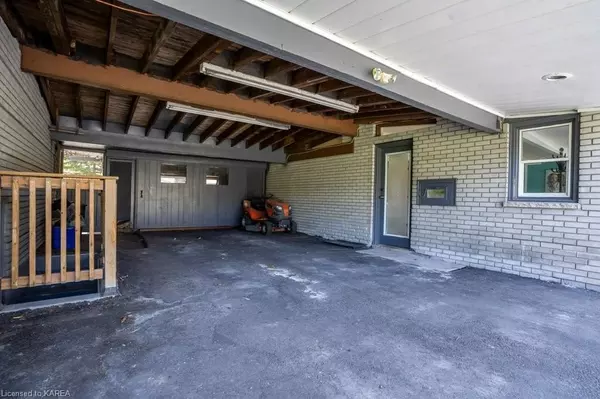$710,000
$735,000
3.4%For more information regarding the value of a property, please contact us for a free consultation.
4 Beds
3 Baths
2,697 SqFt
SOLD DATE : 08/09/2023
Key Details
Sold Price $710,000
Property Type Single Family Home
Sub Type Detached
Listing Status Sold
Purchase Type For Sale
Square Footage 2,697 sqft
Price per Sqft $263
MLS Listing ID X9021601
Sold Date 08/09/23
Style Bungalow-Raised
Bedrooms 4
Annual Tax Amount $4,486
Tax Year 2022
Property Description
Welcome home to 132 County Road 8. This iconic mid century modern home has been lovingly renovated and maintained over the last 5 years, with a brand new Modified Bitumen roof just this past month. Upon entry you will feel at ease. Spend time in the bright and spacious living room enjoying the view across the street of the Napanee Golf & Country Club or relax by the wood fireplace. Entertain in the updated kitchen (2019) with gorgeous cabinets, quartz countertop, tiled backsplash and stainless appliances. Another spot not to be missed is the back games room with a stunning stone fireplace, built-in cooktop and second kitchen area, with patio doors leading you to the fully fenced back yard. Also on the main floor are three bedrooms and one full bathroom. You will find the current master bedroom on the lower level with a cheater door to the beautifully updated full bathroom. A cozy rec room not to be missed that could work as a great office, work out space or lounge area. Someone will surely get use out of the workshop currently set up as an artists studio; with an exterior door leading to the covered carport. Another added bonus to this property is the separately metered, separately contained space with zoning allowing for home occupation. This has been renovated and is currently functioning as a two room massage clinic complete with a waiting space and bathroom (with composting toilet). Spend time relaxing in the large backyard, finish your cup of coffee on the extended deck or enjoy a glass of wine in the hot tub. Centrally located with plenty of amenities and only a short walk away to Southview Public School, L&A library, Santorini Restaurant, Springside Park and boardwalk and the vibrant downtown. This property truly has to be seen to be appreciated.
Location
Province ON
County Lennox & Addington
Community Greater Napanee
Area Lennox & Addington
Zoning RU
Region Greater Napanee
City Region Greater Napanee
Rooms
Basement Separate Entrance, Partially Finished
Kitchen 1
Separate Den/Office 1
Interior
Interior Features Separate Heating Controls, Water Meter, Water Heater
Cooling Other
Fireplaces Number 2
Fireplaces Type Living Room, Family Room, Electric
Laundry Electric Dryer Hookup, Laundry Room, Sink, Washer Hookup
Exterior
Exterior Feature Deck, Hot Tub, Lighting, Porch
Parking Features Other, Inside Entry
Garage Spaces 6.0
Pool None
View Golf Course
Roof Type Tar and Gravel
Lot Frontage 137.63
Lot Depth 164.1
Total Parking Spaces 6
Building
Foundation Block
New Construction false
Others
Senior Community No
Read Less Info
Want to know what your home might be worth? Contact us for a FREE valuation!

Our team is ready to help you sell your home for the highest possible price ASAP
"My job is to find and attract mastery-based agents to the office, protect the culture, and make sure everyone is happy! "

