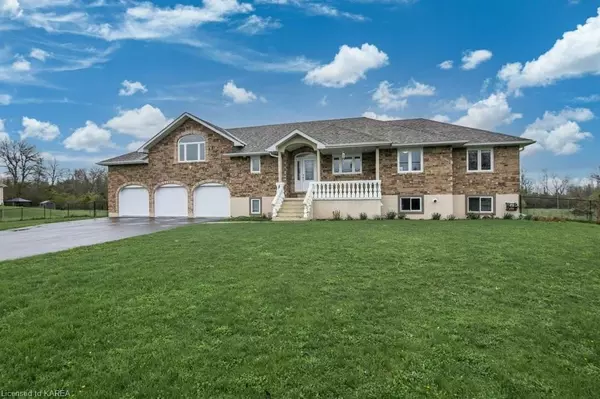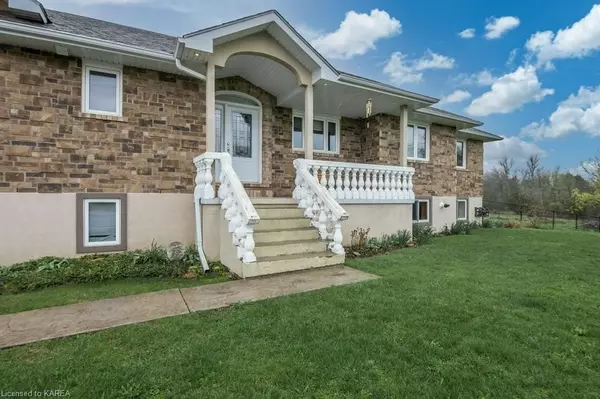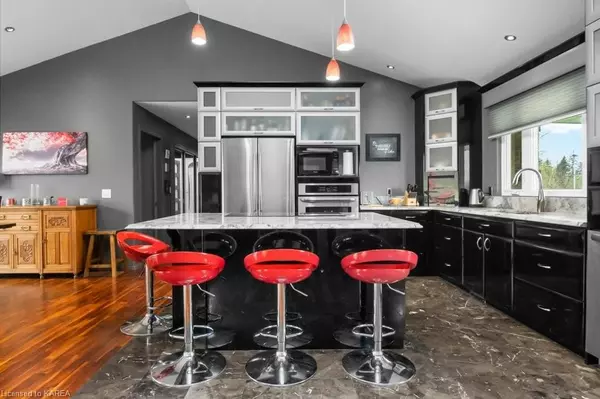$905,000
$899,900
0.6%For more information regarding the value of a property, please contact us for a free consultation.
4 Beds
4 Baths
3,668 SqFt
SOLD DATE : 08/17/2023
Key Details
Sold Price $905,000
Property Type Single Family Home
Sub Type Detached
Listing Status Sold
Purchase Type For Sale
Square Footage 3,668 sqft
Price per Sqft $246
MLS Listing ID X9021732
Sold Date 08/17/23
Style Bungalow
Bedrooms 4
Annual Tax Amount $8,342
Tax Year 2022
Lot Size 5.000 Acres
Property Description
Welcome to your dream home! This stunning 3,668 square foot brick bungalow is situated on a 5-acre property in the beautiful countryside near Odessa, Ontario. As you enter the home, you'll be greeted by a spacious open-concept living room with a cozy propane fireplace that's perfect for chilly evenings. The living room flows seamlessly into the kitchen, which features a large island and plenty of counter space for cooking and entertaining.
The main floor of the home boasts three spacious bedrooms, providing ample room for your family and guests. Downstairs, you'll find an additional bedroom and a second kitchen and bathroom, making it the perfect space for an in-law suite or guest accommodations.
Outside, you'll find a beautiful pool with a surrounding deck, perfect for summer afternoons spent lounging in the sun. And when the sun goes down, gather around the fire pit for s'mores and stories with family and friends.
For the car enthusiast or DIY enthusiast, the attached garage boasts an impressive 4 bays, providing plenty of space for vehicles, tools, and projects. And with no trees on the property, the possibilities are endless for landscaping and creating your own outdoor oasis.
This home is truly a gem, offering the perfect combination of modern comfort and serene countryside living. Don't miss out on this incredible opportunity to make it your own!
Location
Province ON
County Lennox & Addington
Community Lennox And Addington - South
Area Lennox & Addington
Zoning RU
Region Lennox and Addington - South
City Region Lennox and Addington - South
Rooms
Basement Finished, Full
Kitchen 2
Separate Den/Office 1
Interior
Interior Features On Demand Water Heater, Sump Pump
Cooling Central Air
Fireplaces Number 1
Fireplaces Type Propane
Exterior
Exterior Feature Deck, Porch
Parking Features Other, Other
Garage Spaces 12.0
Pool Above Ground
Roof Type Asphalt Shingle
Lot Frontage 405.0
Lot Depth 374.0
Total Parking Spaces 12
Building
Foundation Block
New Construction false
Others
Senior Community Yes
Security Features Smoke Detector
Read Less Info
Want to know what your home might be worth? Contact us for a FREE valuation!

Our team is ready to help you sell your home for the highest possible price ASAP
"My job is to find and attract mastery-based agents to the office, protect the culture, and make sure everyone is happy! "






