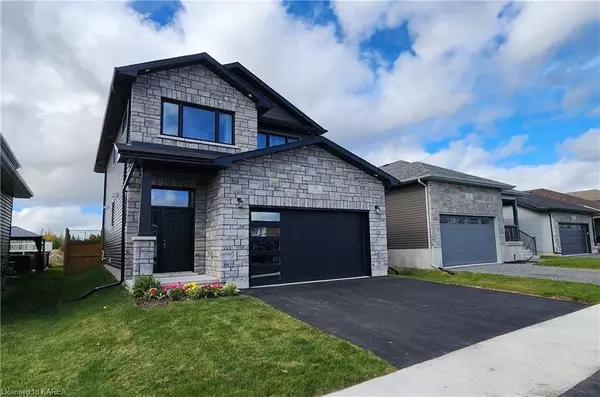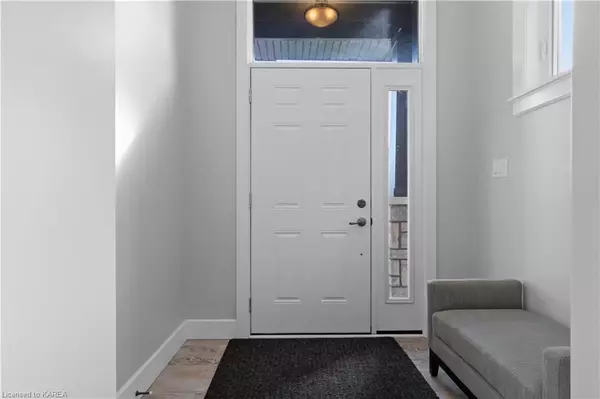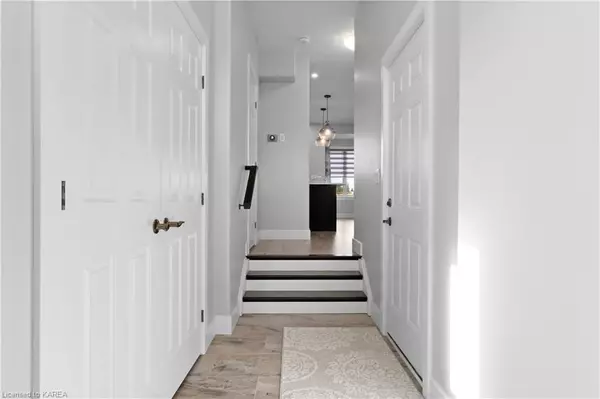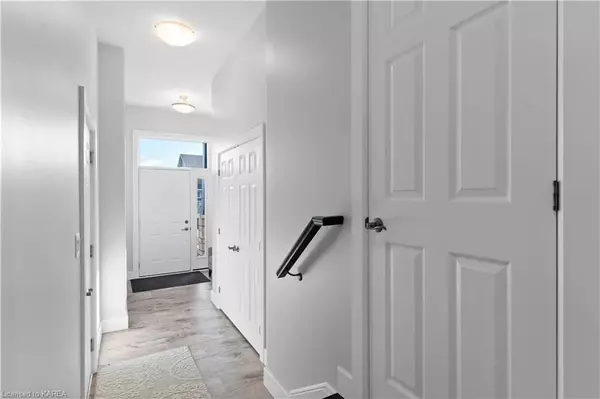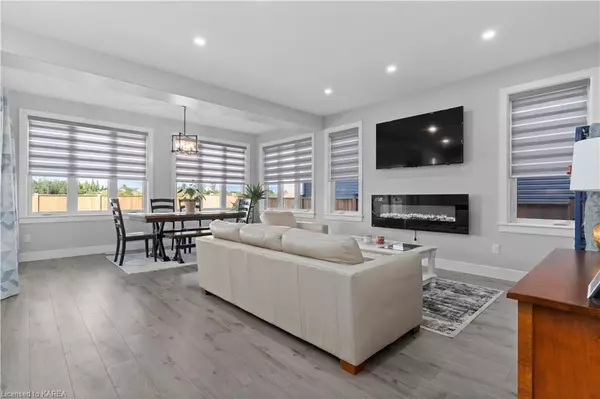$750,000
$769,000
2.5%For more information regarding the value of a property, please contact us for a free consultation.
3 Beds
4 Baths
2,337 SqFt
SOLD DATE : 08/23/2023
Key Details
Sold Price $750,000
Property Type Single Family Home
Sub Type Detached
Listing Status Sold
Purchase Type For Sale
Square Footage 2,337 sqft
Price per Sqft $320
MLS Listing ID X9021816
Sold Date 08/23/23
Style 2-Storey
Bedrooms 3
Annual Tax Amount $5,025
Tax Year 2023
Property Description
70 Potter drive is a testament to what can happen, when a Premier Builder meets a diligent home owner. This fully finished 1 year better than new 1755 SQ FT Grindstone model with a ton of upgrades is going to impress! You will love the modern exterior and curb appeal, then step into the large open entry complete with a double coat closet, 1/2 bath and entrance to your double garage. If you like open concept, you will love the ML floorplan, offering a generous kitchen with quartz counter tops & matching backsplash, center island and SS appliances, fully open to the dining & living area. Patio Doors from the ML give access to your covered deck & fully fenced manicured back yard. Upper level offers 3 bedrooms and 2 full baths, with the primary bedroom being a true private oasis, complete with 5pc ensuite, walk in closet and access to your private covered deck overlooking the back yard. Lower level is professionally finished with a full bath, large family size rec-room and laundry/utility room, creating appx 2,300 sq ft of living space in total. Not to be overlooked, even the garage has been fully insulated and finished with a Harley Davidson epoxy floor! This Stunning property will certainly be a standout and has reached a fully finished status! walking distance to schools and minutes to Kingston or Napanee, with quick access to the 401 makes this setting ideally located to go in either direction. A full list of upgrades is included in documents section!
Location
Province ON
County Lennox & Addington
Community Odessa
Area Lennox & Addington
Zoning R4-10-H
Region Odessa
City Region Odessa
Rooms
Basement Finished, Full
Kitchen 1
Interior
Interior Features Air Exchanger
Cooling Central Air
Fireplaces Number 1
Fireplaces Type Living Room, Electric
Exterior
Exterior Feature Deck, Paved Yard
Parking Features Private Double, Other
Garage Spaces 4.0
Pool None
Roof Type Asphalt Shingle
Lot Frontage 40.03
Lot Depth 111.15
Total Parking Spaces 4
Building
Foundation Poured Concrete
New Construction true
Others
Senior Community Yes
Security Features Smoke Detector
Read Less Info
Want to know what your home might be worth? Contact us for a FREE valuation!

Our team is ready to help you sell your home for the highest possible price ASAP
"My job is to find and attract mastery-based agents to the office, protect the culture, and make sure everyone is happy! "


