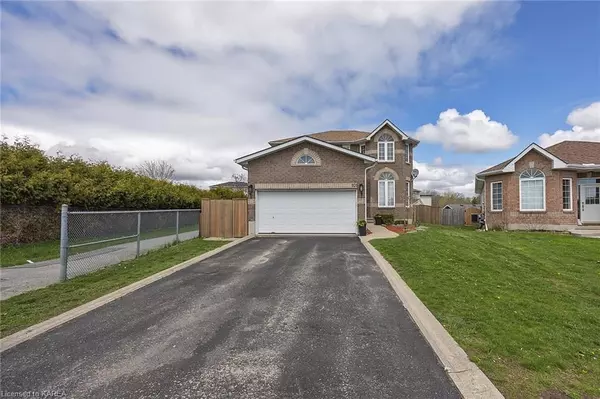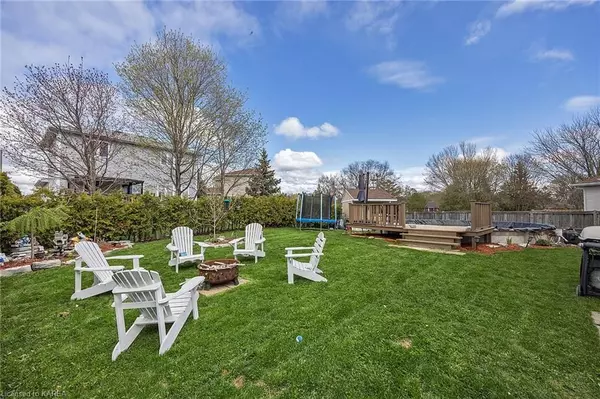$683,500
$699,900
2.3%For more information regarding the value of a property, please contact us for a free consultation.
3 Beds
4 Baths
1,686 SqFt
SOLD DATE : 08/31/2023
Key Details
Sold Price $683,500
Property Type Single Family Home
Sub Type Detached
Listing Status Sold
Purchase Type For Sale
Square Footage 1,686 sqft
Price per Sqft $405
MLS Listing ID X9021767
Sold Date 08/31/23
Style 2-Storey
Bedrooms 3
Annual Tax Amount $5,388
Tax Year 2022
Property Description
East Amherstview Family Home - Situated on a quiet cul-de-sac, this spacious 2-storey has all the features a family could want. Entertain with ease in the open concept main floor that flows from a spacious kitchen area to the large family room with vaulted ceilings, gas fireplace, and hardwood floors. Onto separate living and dining rooms for more formal events. Or step outside to the oversized rear yard lined by wonderful hedges for privacy, fully fenced, newer deck and shed, and above ground pool for family fun. Upstairs, the primary bedroom is a great escape with generous space, ample sized closets, and grand 5-piece ensuite with jet tub. The fully finished basement features a large rec room with another gas fireplace, wet bar, large half bath, and bonus room. Newer furnace, roof, and hot water tank is owned. Add to this the convenience of the main floor laundry, inside entry to the double car garage, and paved drive. Located within walking distance to two french immersion primary schools, and close to parks, public pool, rink, library, shopping, services, and Lake Ontario. Such a great place to call home. Come see for yourself.
Location
Province ON
County Lennox & Addington
Community Amherstview
Area Lennox & Addington
Zoning R3-3
Region Amherstview
City Region Amherstview
Rooms
Basement Finished, Full
Kitchen 1
Interior
Interior Features Water Heater Owned
Cooling Central Air
Fireplaces Number 2
Fireplaces Type Family Room
Exterior
Exterior Feature Deck
Parking Features Private Double
Pool Above Ground
Roof Type Asphalt Shingle
Lot Frontage 36.34
Lot Depth 121.23
Building
Lot Description Irregular Lot
Foundation Poured Concrete
New Construction false
Others
Senior Community Yes
Read Less Info
Want to know what your home might be worth? Contact us for a FREE valuation!

Our team is ready to help you sell your home for the highest possible price ASAP
"My job is to find and attract mastery-based agents to the office, protect the culture, and make sure everyone is happy! "






